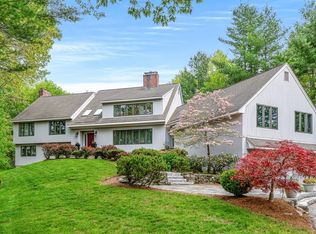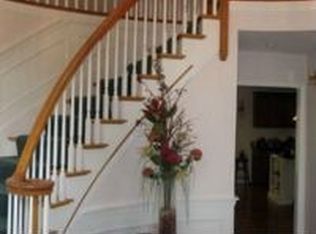Sold for $950,000
$950,000
16 Marbleridge Rd, North Andover, MA 01845
4beds
3,756sqft
Single Family Residence
Built in 1986
1.06 Acres Lot
$955,000 Zestimate®
$253/sqft
$5,380 Estimated rent
Home value
$955,000
$869,000 - $1.04M
$5,380/mo
Zestimate® history
Loading...
Owner options
Explore your selling options
What's special
GRAND COLONIAL RETREAT IN PREMIER NORTH ANDOVER NEIGHBORHOOD! Nestled on over an acre, this 4-bedroom, 2.5-bath Colonial offers 3,756 sq ft of sophisticated living space designed for comfort and entertaining. A welcoming foyer leads to the elegant living room with French doors and fireplace, formal dining room with bay window and wainscoting, and a cathedral-ceiling family room with a second fireplace. The gourmet granite kitchen with recessed lighting opens to a casual dining area, perfect for family gatherings. Upstairs, the expansive primary suite features a walk-in closet and hardwood floors, with three additional bedrooms and a bonus room ideal for a playroom or second office. Hardwood flooring flows throughout, complimented by crown molding and high-end finishes. Enjoy outdoor living on the landscaped grounds with a patio and wooded privacy. Located near Great Pond Rd, trails, parks, and top-rated schools. DON’T MISS YOUR CHANCE TO OWN THIS EXCEPTIONAL FAMILY HOME!
Zillow last checked: 8 hours ago
Listing updated: September 29, 2025 at 10:16am
Listed by:
Team Lillian Montalto 978-475-1400,
Lillian Montalto Signature Properties 978-475-1400,
Lillian Montalto 978-815-6300
Bought with:
Andersen Group Realty
Keller Williams Realty Boston Northwest
Source: MLS PIN,MLS#: 73415228
Facts & features
Interior
Bedrooms & bathrooms
- Bedrooms: 4
- Bathrooms: 3
- Full bathrooms: 2
- 1/2 bathrooms: 1
Primary bedroom
- Features: Walk-In Closet(s), Flooring - Hardwood
- Level: Second
- Area: 306
- Dimensions: 18 x 17
Bedroom 2
- Features: Closet, Flooring - Hardwood
- Level: Second
- Area: 182
- Dimensions: 14 x 13
Bedroom 3
- Features: Closet, Flooring - Hardwood
- Level: Second
- Area: 156
- Dimensions: 13 x 12
Bedroom 4
- Features: Closet, Flooring - Hardwood
- Level: Second
- Area: 132
- Dimensions: 12 x 11
Primary bathroom
- Features: Yes
Bathroom 1
- Features: Bathroom - Full, Bathroom - Double Vanity/Sink, Bathroom - Tiled With Tub, Bathroom - With Shower Stall, Flooring - Stone/Ceramic Tile, Recessed Lighting
- Level: Second
- Area: 100
- Dimensions: 10 x 10
Bathroom 2
- Features: Bathroom - Full, Bathroom - Tiled With Tub, Closet - Linen, Flooring - Stone/Ceramic Tile
- Level: Second
- Area: 72
- Dimensions: 9 x 8
Bathroom 3
- Features: Bathroom - Half, Bathroom - Tiled With Shower Stall, Flooring - Stone/Ceramic Tile
- Level: First
- Area: 81
- Dimensions: 9 x 9
Dining room
- Features: Flooring - Hardwood, Window(s) - Bay/Bow/Box, Wainscoting, Lighting - Overhead, Crown Molding
- Level: First
- Area: 224
- Dimensions: 16 x 14
Family room
- Features: Cathedral Ceiling(s), Ceiling Fan(s), Flooring - Hardwood
- Level: First
- Area: 280
- Dimensions: 20 x 14
Kitchen
- Features: Flooring - Hardwood, Dining Area, Countertops - Stone/Granite/Solid, Recessed Lighting, Crown Molding
- Level: First
- Area: 126
- Dimensions: 14 x 9
Living room
- Features: Flooring - Hardwood, French Doors, Crown Molding
- Level: First
- Area: 288
- Dimensions: 18 x 16
Office
- Features: Flooring - Hardwood, Crown Molding
- Level: First
- Area: 180
- Dimensions: 15 x 12
Heating
- Forced Air, Oil
Cooling
- Central Air, Other
Appliances
- Included: Water Heater, Range, Dishwasher, Disposal, Microwave, Refrigerator, Plumbed For Ice Maker
- Laundry: Electric Dryer Hookup
Features
- Lighting - Overhead, Crown Molding, Recessed Lighting, Entrance Foyer, Home Office, Bonus Room, Central Vacuum
- Flooring: Tile, Concrete, Hardwood, Flooring - Stone/Ceramic Tile, Flooring - Hardwood
- Doors: Insulated Doors
- Windows: Insulated Windows, Screens
- Basement: Full
- Number of fireplaces: 2
- Fireplace features: Family Room, Living Room
Interior area
- Total structure area: 3,756
- Total interior livable area: 3,756 sqft
- Finished area above ground: 3,756
Property
Parking
- Total spaces: 12
- Parking features: Attached, Paved Drive, Off Street
- Attached garage spaces: 2
- Uncovered spaces: 10
Features
- Patio & porch: Patio
- Exterior features: Patio, Rain Gutters, Professional Landscaping, Decorative Lighting, Screens
- Waterfront features: Lake/Pond, 3/10 to 1/2 Mile To Beach
Lot
- Size: 1.06 Acres
- Features: Wooded, Easements
Details
- Parcel number: M:00037 B:A0012 L:00000,2066252
- Zoning: R1
Construction
Type & style
- Home type: SingleFamily
- Architectural style: Colonial
- Property subtype: Single Family Residence
Materials
- Frame
- Foundation: Concrete Perimeter
- Roof: Shingle
Condition
- Year built: 1986
Utilities & green energy
- Electric: Circuit Breakers, 200+ Amp Service
- Sewer: Public Sewer
- Water: Public
- Utilities for property: for Electric Oven, for Electric Dryer, Icemaker Connection
Community & neighborhood
Community
- Community features: Public Transportation, Shopping, Park, Walk/Jog Trails, Stable(s), Public School, University
Location
- Region: North Andover
Other
Other facts
- Road surface type: Paved
Price history
| Date | Event | Price |
|---|---|---|
| 9/29/2025 | Sold | $950,000+0%$253/sqft |
Source: MLS PIN #73415228 Report a problem | ||
| 8/13/2025 | Contingent | $949,900$253/sqft |
Source: MLS PIN #73415228 Report a problem | ||
| 8/7/2025 | Listed for sale | $949,900+18.8%$253/sqft |
Source: MLS PIN #73415228 Report a problem | ||
| 12/1/2019 | Listing removed | $799,900$213/sqft |
Source: William Raveis Real Estate #72552725 Report a problem | ||
| 9/10/2019 | Price change | $799,900-3.6%$213/sqft |
Source: William Raveis Real Estate #72552725 Report a problem | ||
Public tax history
| Year | Property taxes | Tax assessment |
|---|---|---|
| 2025 | $14,364 +6.9% | $1,275,700 +5.2% |
| 2024 | $13,443 +6.1% | $1,212,200 +17.1% |
| 2023 | $12,673 | $1,035,400 |
Find assessor info on the county website
Neighborhood: 01845
Nearby schools
GreatSchools rating
- 5/10Franklin Elementary SchoolGrades: 1-5Distance: 1.3 mi
- 6/10North Andover Middle SchoolGrades: 6-8Distance: 1.3 mi
- 8/10North Andover High SchoolGrades: 9-12Distance: 1.1 mi
Schools provided by the listing agent
- Elementary: Franklin Elementary
- Middle: North Andover Middle
- High: North Andover High
Source: MLS PIN. This data may not be complete. We recommend contacting the local school district to confirm school assignments for this home.
Get a cash offer in 3 minutes
Find out how much your home could sell for in as little as 3 minutes with a no-obligation cash offer.
Estimated market value$955,000
Get a cash offer in 3 minutes
Find out how much your home could sell for in as little as 3 minutes with a no-obligation cash offer.
Estimated market value
$955,000

