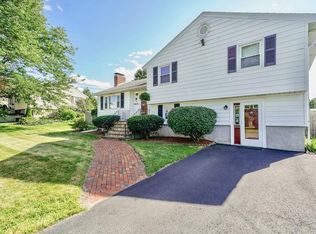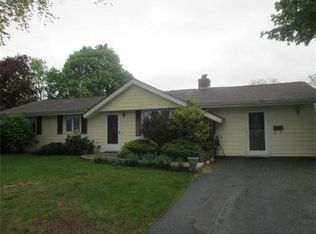Welcome to Margaret Road! Come fall in love with this turnkey multi-level home. Enter into your new open concept first floor highlighted by cathedral ceilings, recessed lighting, and large picture window. The kitchen has everything and more; an island with seating, stainless steel appliances, upgraded cabinets, and quartz countertops. The dining area comfortably seats 6+, as well as a slider out to the back deck. Spacious master suite holds a full bathroom and walk in closet. 3 additional bedrooms and full bath with double vanity finish the upper level. The lower level boasts a cozy family room, laundry room, and another full bath. Your new fenced in backyard is the perfect spot to entertain! And you can't forget about the 18'x36' in-ground salt water pool that's just calling your name! Additionally, the mechanical and HVAC systems and the roof have all been upgraded. Come See This One Today! Showings only at open houses. All offers due by Monday 9/14 @ 6pm.
This property is off market, which means it's not currently listed for sale or rent on Zillow. This may be different from what's available on other websites or public sources.

