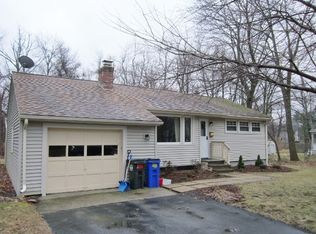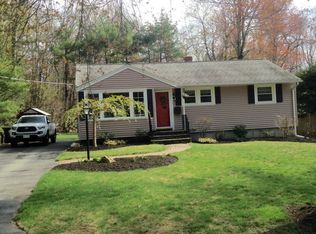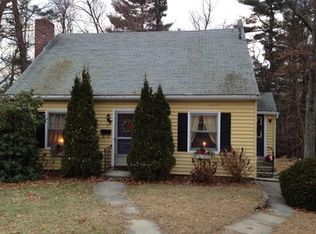Welcome to this beautiful updated ranch style home in Holden with great access to all major routes for commuters. Situated in lovely neighborhood this tastefully decorated home features 3 bedrooms & 1 bath. Open concept living room & dining room perfect for entertaining. Gorgeous remodeled kitchen has custom cherry cabinetry, tiled back splash and breakfast bar. Custom built in coat rack & bench off kitchen with access to backyard & brick patio. Spa like bathroom has recently been renovated with tiled shower and glass surround. Recent improvements include new heating system & oil tank, energy efficient front & back doors...... Perfect for 1st time home buyers or someone looking to down size. Showings begin at Open House Saturday March 2nd 12:00pm-2:00pm. ***Due to high interest and activity all offers are due by Monday March 4th at 12:00p.m.***
This property is off market, which means it's not currently listed for sale or rent on Zillow. This may be different from what's available on other websites or public sources.


