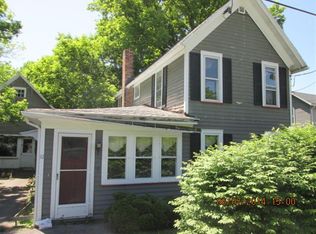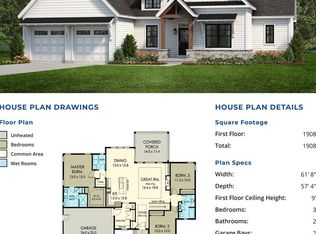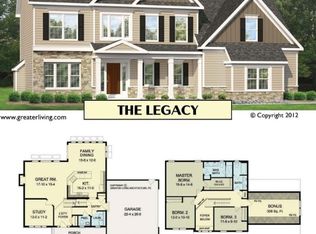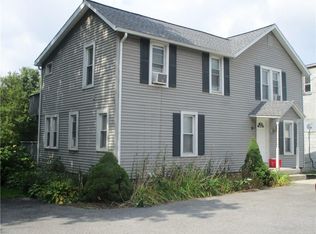Closed
$842,600
16 Mendon Ionia Rd, Mendon, NY 14506
6beds
7,254sqft
Single Family Residence
Built in 1835
0.46 Acres Lot
$867,800 Zestimate®
$116/sqft
$4,228 Estimated rent
Home value
$867,800
$824,000 - $920,000
$4,228/mo
Zestimate® history
Loading...
Owner options
Explore your selling options
What's special
Once in a lifetime opportunity to bring your vision to the Cobblestone District of Mendon in this mixed-use commercial and residential space. Meticulously modernized, thoughtfully restored. This 19th Century Federal style cobblestone can be used as 4-5 units or one cohesive concept. Private, high-end residential apartment with a luxury kitchen, cathedral ceilings and oversized windows, perfect for owner-occupant or rental. Thoughtfully designed for a variety of wellness uses, the current styling reflects these 5 separate concepts: Dance, Fitness, Yoga, Retail, and Residential. Built in 1835, the Academy is listed on the National Register of Historic Places. In 1950 the Mendon Fire Department expanded the building, adding the steel structure supporting the dance studio's TRX system. Fresh updates top to bottom! '13-'15 complete tear-off rubber membrane and asphalt roof. Custom septic system '19. Appliances included, equipment is negotiable. Vinyl dance flooring is non-permanently installed over cushioned bamboo floors 12+ designated parking spaces in front, 2 in back. The Academy’s patio overlooks Irondequoit creek and Mendon Hamlet. Versatile, profitable, charming!
Zillow last checked: 8 hours ago
Listing updated: September 02, 2025 at 10:04am
Listed by:
Katharine M Cowie 585-576-4434,
RE/MAX Realty Group,
Derek Pino 585-368-8306,
RE/MAX Realty Group
Bought with:
Non MLS Subscriber
Non MLS
Source: NYSAMLSs,MLS#: R1592722 Originating MLS: Rochester
Originating MLS: Rochester
Facts & features
Interior
Bedrooms & bathrooms
- Bedrooms: 6
- Bathrooms: 4
- Full bathrooms: 4
- Main level bathrooms: 2
- Main level bedrooms: 6
Heating
- Ductless, Gas
Cooling
- Ductless, Central Air
Appliances
- Included: Dryer, Gas Cooktop, Disposal, Gas Water Heater, Refrigerator, Washer
- Laundry: Main Level
Features
- Ceiling Fan(s), Cathedral Ceiling(s), Separate/Formal Dining Room, Entrance Foyer, Separate/Formal Living Room, Granite Counters, Kitchen Island, Quartz Counters, Solid Surface Counters, Skylights, Walk-In Pantry, Natural Woodwork, Bedroom on Main Level, Bath in Primary Bedroom, Main Level Primary, Primary Suite
- Flooring: Carpet, Hardwood, Luxury Vinyl, Tile, Varies
- Windows: Skylight(s)
- Basement: Full
- Number of fireplaces: 1
Interior area
- Total structure area: 7,254
- Total interior livable area: 7,254 sqft
Property
Parking
- Parking features: No Garage
Features
- Levels: Two
- Stories: 2
- Exterior features: Blacktop Driveway, Concrete Driveway
- Waterfront features: River Access, Stream
- Body of water: Irondequoit Creek
Lot
- Size: 0.46 Acres
- Dimensions: 140 x 164
- Features: Other, Rectangular, Rectangular Lot, See Remarks, Wooded
Details
- Parcel number: 2636892161100001017000
- Special conditions: Standard
Construction
Type & style
- Home type: SingleFamily
- Architectural style: Colonial,Historic/Antique,Other,Two Story,See Remarks
- Property subtype: Single Family Residence
Materials
- Other, Stone, Spray Foam Insulation, See Remarks, Copper Plumbing
- Foundation: Stone
Condition
- Resale
- Year built: 1835
Utilities & green energy
- Electric: Circuit Breakers
- Sewer: Septic Tank
- Water: Connected, Public
- Utilities for property: High Speed Internet Available, Water Connected
Community & neighborhood
Community
- Community features: Trails/Paths
Location
- Region: Mendon
Other
Other facts
- Listing terms: Cash,Private Financing Available
Price history
| Date | Event | Price |
|---|---|---|
| 8/29/2025 | Sold | $842,600-9.3%$116/sqft |
Source: | ||
| 4/14/2025 | Pending sale | $929,000$128/sqft |
Source: | ||
| 3/27/2025 | Listed for sale | $929,000+0.4%$128/sqft |
Source: | ||
| 10/8/2024 | Listing removed | $925,000$128/sqft |
Source: | ||
| 8/17/2024 | Listed for sale | $925,000$128/sqft |
Source: | ||
Public tax history
| Year | Property taxes | Tax assessment |
|---|---|---|
| 2024 | -- | $285,000 |
| 2023 | -- | $285,000 |
| 2022 | -- | $285,000 |
Find assessor info on the county website
Neighborhood: 14506
Nearby schools
GreatSchools rating
- 8/10Manor Intermediate SchoolGrades: 2-5Distance: 4.9 mi
- 8/10Honeoye Falls Lima Middle SchoolGrades: 6-9Distance: 4.9 mi
- 9/10Honeoye Falls Lima Senior High SchoolGrades: 9-12Distance: 5.2 mi
Schools provided by the listing agent
- District: Honeoye Falls-Lima
Source: NYSAMLSs. This data may not be complete. We recommend contacting the local school district to confirm school assignments for this home.



