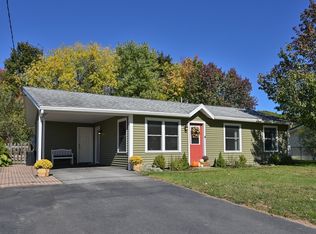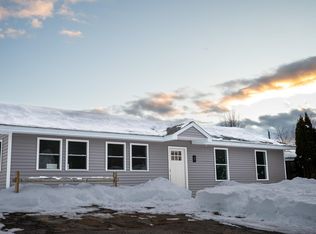South Dover home conveniently located in a quiet and peaceful neighborhood ! Enjoy the comforts of this one level living , Ranch style home , that has been well maintained and is move in ready . NEW floors throughout, built-ins opposite the kitchen, and a spacious living room filled with natural light . This bright and sunny home features 3 bedrooms and 1.5 bathrooms . Sliders off the kitchen lead you to the covered porch and backyard- fully fenced in ! The 6ft privacy fence will add a feeling of serenity while enjoying the level yard for summer BBQs and chilly nights around the firepit . This wonderful commuter location is just a mile to downtown , 20 minutes to Portsmouth , an hour to Boston , with easy access to all major routes. Delayed Showings until 11/14/2020 * Open House * 12 pm - 2 pm.
This property is off market, which means it's not currently listed for sale or rent on Zillow. This may be different from what's available on other websites or public sources.

