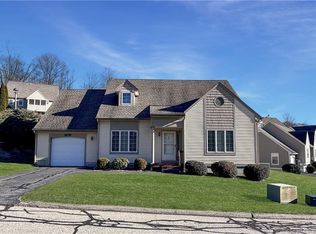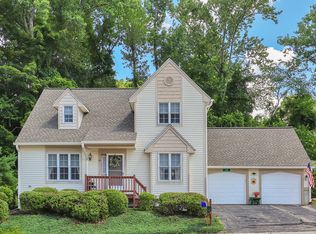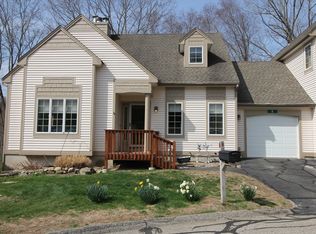Sold for $315,000
$315,000
16 Mill Landing Road #16, Hebron, CT 06248
2beds
1,165sqft
Condominium
Built in 2000
-- sqft lot
$331,600 Zestimate®
$270/sqft
$2,289 Estimated rent
Home value
$331,600
$292,000 - $378,000
$2,289/mo
Zestimate® history
Loading...
Owner options
Explore your selling options
What's special
Unique opportunity to own an end unit at the Mill at Stonecroft! Very well maintained 2 bedroom with hardwood floors waiting for you to call home! Warm and inviting open floor plan with gas fireplace, breakfast bar, primary master suite with private screened in porch, plus oversized windows that fill this home with natural sunlight. Conveniently located in Hebron Center! This is a must-see! Over 55+ Living - Steps to Senior Center. Seller will offer a $10,000 concession at closing for buyer to use as they choose.
Zillow last checked: 8 hours ago
Listing updated: August 04, 2025 at 06:18pm
Listed by:
Lynda W. Hickey 860-303-8669,
Century 21 AllPoints Realty 860-228-9425
Bought with:
Elisha Milton, RES.0819614
Carl Guild & Associates
Source: Smart MLS,MLS#: 24075627
Facts & features
Interior
Bedrooms & bathrooms
- Bedrooms: 2
- Bathrooms: 3
- Full bathrooms: 2
- 1/2 bathrooms: 1
Primary bedroom
- Features: Balcony/Deck, Bedroom Suite, Full Bath, Walk-In Closet(s), Laminate Floor
- Level: Main
- Area: 166.05 Square Feet
- Dimensions: 13.5 x 12.3
Bedroom
- Features: Bedroom Suite, Full Bath, Wall/Wall Carpet
- Level: Upper
- Area: 174.42 Square Feet
- Dimensions: 11.4 x 15.3
Kitchen
- Features: Breakfast Bar, Built-in Features, Ceiling Fan(s), Hardwood Floor
- Level: Main
- Area: 57.8 Square Feet
- Dimensions: 6.8 x 8.5
Living room
- Features: Gas Log Fireplace, Hardwood Floor
- Level: Main
- Area: 166.05 Square Feet
- Dimensions: 13.5 x 12.3
Heating
- Gas on Gas
Cooling
- Ceiling Fan(s), Wall Unit(s)
Appliances
- Included: Electric Range, Microwave, Refrigerator, Dishwasher, Washer, Dryer, Gas Water Heater, Water Heater
- Laundry: Main Level
Features
- Open Floorplan
- Windows: Thermopane Windows
- Basement: Full,Unfinished,Storage Space,Concrete
- Attic: Storage
- Number of fireplaces: 1
- Fireplace features: Insert
- Common walls with other units/homes: End Unit
Interior area
- Total structure area: 1,165
- Total interior livable area: 1,165 sqft
- Finished area above ground: 1,165
Property
Parking
- Total spaces: 1
- Parking features: Attached, Paved, Driveway
- Attached garage spaces: 1
- Has uncovered spaces: Yes
Features
- Stories: 2
- Patio & porch: Screened, Porch
- Exterior features: Sidewalk
Lot
- Features: Corner Lot, Sloped
Details
- Parcel number: 1624313
- Zoning: R-1
Construction
Type & style
- Home type: Condo
- Architectural style: Other
- Property subtype: Condominium
- Attached to another structure: Yes
Materials
- Vinyl Siding
Condition
- New construction: No
- Year built: 2000
Utilities & green energy
- Sewer: Public Sewer
- Water: Public
- Utilities for property: Underground Utilities
Green energy
- Energy efficient items: Windows
Community & neighborhood
Community
- Community features: Adult Community 55, Near Public Transport, Golf, Lake, Library, Playground, Public Rec Facilities
Senior living
- Senior community: Yes
Location
- Region: Hebron
- Subdivision: Gilead
HOA & financial
HOA
- Has HOA: Yes
- HOA fee: $475 monthly
- Amenities included: Management
- Services included: Maintenance Grounds, Trash, Snow Removal, Sewer, Pest Control, Road Maintenance, Insurance
Price history
| Date | Event | Price |
|---|---|---|
| 8/5/2025 | Pending sale | $315,000$270/sqft |
Source: | ||
| 8/1/2025 | Sold | $315,000$270/sqft |
Source: | ||
| 5/22/2025 | Price change | $315,000-4%$270/sqft |
Source: | ||
| 4/4/2025 | Price change | $328,000-4.9%$282/sqft |
Source: | ||
| 2/21/2025 | Listed for sale | $345,000$296/sqft |
Source: | ||
Public tax history
Tax history is unavailable.
Neighborhood: 06248
Nearby schools
GreatSchools rating
- 6/10Hebron Elementary SchoolGrades: 3-6Distance: 0.5 mi
- 7/10Rham Middle SchoolGrades: 7-8Distance: 0.5 mi
- 9/10Rham High SchoolGrades: 9-12Distance: 0.5 mi
Schools provided by the listing agent
- Elementary: Hebron
- Middle: RHAM,Hebron
- High: RHAM
Source: Smart MLS. This data may not be complete. We recommend contacting the local school district to confirm school assignments for this home.
Get pre-qualified for a loan
At Zillow Home Loans, we can pre-qualify you in as little as 5 minutes with no impact to your credit score.An equal housing lender. NMLS #10287.
Sell with ease on Zillow
Get a Zillow Showcase℠ listing at no additional cost and you could sell for —faster.
$331,600
2% more+$6,632
With Zillow Showcase(estimated)$338,232


