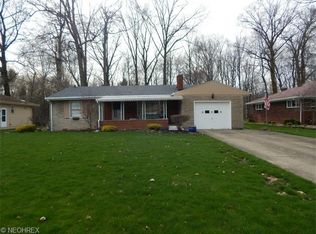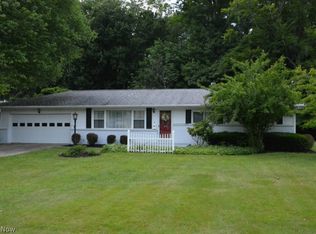Sold for $210,000 on 01/09/25
$210,000
16 Milltrace Rd, Youngstown, OH 44511
3beds
2,742sqft
Single Family Residence
Built in 1958
0.37 Acres Lot
$240,700 Zestimate®
$77/sqft
$1,959 Estimated rent
Home value
$240,700
$219,000 - $262,000
$1,959/mo
Zestimate® history
Loading...
Owner options
Explore your selling options
What's special
Really sharp 3 bedroom brick ranch that has it all. From the entry to living room with large picture window coved ceiling and fireplace. Nice formal dining room with coved ceiling and chair rail. Hardwood floors under carpets. Spacious kitchen with all appliances, neat breakfast cove, and built in desk. Bedrooms have large closets, ceiling fans and elevated windows. 2 full updated baths. Really special 3 season room (13x11) with storms and screens. 2 Really nice rec rooms in basement. One with knotty pine and the other with fireplace, book shelves, and bar. This home lets in plenty of light. Attached garage with opener. Large double concrete driveway. Large lot with woods in back and shed. Professionally landscaped. House has many extras. Must see!
Zillow last checked: 8 hours ago
Listing updated: January 09, 2025 at 07:11am
Listing Provided by:
Joe Zidian 330-758-1607joe@zidhomes.com,
Zid Realty & Associates
Bought with:
Kathleen J McCord, 2016001802
Keller Williams Elevate
Source: MLS Now,MLS#: 5088765 Originating MLS: Youngstown Columbiana Association of REALTORS
Originating MLS: Youngstown Columbiana Association of REALTORS
Facts & features
Interior
Bedrooms & bathrooms
- Bedrooms: 3
- Bathrooms: 2
- Full bathrooms: 2
- Main level bathrooms: 1
- Main level bedrooms: 3
Primary bedroom
- Description: High windows, ceiling fans, blinds, and spacious closets,Flooring: Carpet
- Features: Window Treatments
- Level: First
- Dimensions: 12 x 12
Bedroom
- Description: High windows, ceiling fans, blinds, and spacious closets,Flooring: Carpet
- Features: Window Treatments
- Level: First
- Dimensions: 11 x 10
Bedroom
- Description: High windows, ceiling fans, blinds, and spacious closets,Flooring: Carpet
- Features: Window Treatments
- Level: First
- Dimensions: 10 x 10
Dining room
- Description: Coved ceiling with chair rail,Flooring: Carpet
- Level: First
- Dimensions: 14 x 10
Kitchen
- Description: Plenty of cupboard space. Built in desk. Real sharp breakfast nook. All appliances.,Flooring: Luxury Vinyl Tile
- Features: Window Treatments
- Level: First
- Dimensions: 15 x 11
Living room
- Description: Sharp spacious with coved ceiling, fireplace, large picture window with lots of light,Flooring: Carpet
- Features: Fireplace, Window Treatments
- Level: First
- Dimensions: 18 x 13
Recreation
- Description: Well done with bar, fireplace, and book shelves.,Flooring: Luxury Vinyl Tile
- Features: Bookcases, Fireplace
- Level: Lower
- Dimensions: 33 x 13
Recreation
- Description: Second room in basement. Real knotty pine.,Flooring: Luxury Vinyl Tile
- Level: Lower
- Dimensions: 19 x 14
Heating
- Forced Air, Gas
Cooling
- Central Air, Electric
Appliances
- Included: Dryer, Dishwasher, Disposal, Microwave, Range, Refrigerator, Washer
- Laundry: In Basement
Features
- Bookcases, Ceiling Fan(s), Eat-in Kitchen, Storage
- Windows: Blinds, Window Treatments
- Basement: Full,Storage Space
- Number of fireplaces: 2
- Fireplace features: Basement, Living Room
Interior area
- Total structure area: 2,742
- Total interior livable area: 2,742 sqft
- Finished area above ground: 1,371
- Finished area below ground: 1,371
Property
Parking
- Total spaces: 1
- Parking features: Attached, Driveway, Garage Faces Front, Garage, Garage Door Opener
- Attached garage spaces: 1
Features
- Levels: One
- Stories: 1
- Patio & porch: Enclosed, Patio, Porch
- Has view: Yes
- View description: Neighborhood
Lot
- Size: 0.37 Acres
Details
- Additional structures: Shed(s)
- Parcel number: 290740087.000
- Special conditions: Estate
Construction
Type & style
- Home type: SingleFamily
- Architectural style: Ranch
- Property subtype: Single Family Residence
Materials
- Brick
- Roof: Asphalt,Fiberglass
Condition
- Year built: 1958
Utilities & green energy
- Sewer: Public Sewer
- Water: Public
Community & neighborhood
Location
- Region: Youngstown
- Subdivision: Herron Heights 3
Other
Other facts
- Listing terms: Cash,Conventional,FHA,VA Loan
Price history
| Date | Event | Price |
|---|---|---|
| 1/9/2025 | Sold | $210,000$77/sqft |
Source: | ||
| 12/9/2024 | Pending sale | $210,000$77/sqft |
Source: | ||
| 12/5/2024 | Listed for sale | $210,000+100%$77/sqft |
Source: | ||
| 7/18/1996 | Sold | $105,000$38/sqft |
Source: Public Record Report a problem | ||
Public tax history
| Year | Property taxes | Tax assessment |
|---|---|---|
| 2024 | $2,483 +0.1% | $58,130 |
| 2023 | $2,482 +13.7% | $58,130 +39.8% |
| 2022 | $2,182 -0.1% | $41,570 |
Find assessor info on the county website
Neighborhood: 44511
Nearby schools
GreatSchools rating
- 10/10West Boulevard Elementary SchoolGrades: K-3Distance: 1.3 mi
- 7/10Boardman Glenwood Middle SchoolGrades: 7-8Distance: 2.8 mi
- 6/10Boardman High SchoolGrades: 9-12Distance: 3 mi
Schools provided by the listing agent
- District: Boardman LSD - 5002
Source: MLS Now. This data may not be complete. We recommend contacting the local school district to confirm school assignments for this home.

Get pre-qualified for a loan
At Zillow Home Loans, we can pre-qualify you in as little as 5 minutes with no impact to your credit score.An equal housing lender. NMLS #10287.
Sell for more on Zillow
Get a free Zillow Showcase℠ listing and you could sell for .
$240,700
2% more+ $4,814
With Zillow Showcase(estimated)
$245,514
