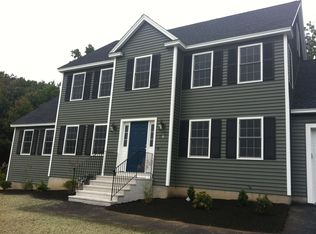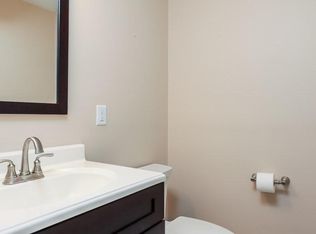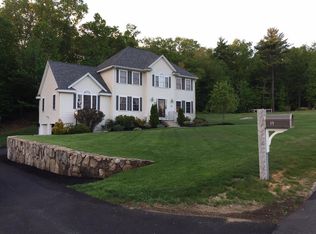Sold for $1,000,000
$1,000,000
16 Mountain Laurel Rd, Ayer, MA 01432
3beds
2,554sqft
Single Family Residence
Built in 2010
0.96 Acres Lot
$1,001,100 Zestimate®
$392/sqft
$4,214 Estimated rent
Home value
$1,001,100
$931,000 - $1.08M
$4,214/mo
Zestimate® history
Loading...
Owner options
Explore your selling options
What's special
Welcome to this very elegant & upgraded property featuring fully paid for Tesla 14.40 KW Solar Panel System & Two Powerwalls. Additionally it includes a dedicated line for an electric vehicle charger. Reap the benefits of living w/ solar & having much lower utility bills! Beautiful eat-in-kitchen w/off-white cabinetry, upgraded appliances & breakfast area w/ clear view into massive fireplaced family room w/ coffered ceiling, built-in bookcases & slider to deck. Lovely dining room accessible from kitchen/fam room/foyer. Beautiful office w/ built-in cherry cabinetry & bookcases. Mudroom w/ second fridge, pantry & 1/2 bath complete 1st flr. Spectacular primary w/ a lavish full bath, large walk-in tiled shower, double sink vanity, dressing room & access to a walk-up attic. 2 other very large bedrooms (one which grants access to another attic which could easily be finished) + another full bath located on 2nd fl. Patio & fire pit enclosed in fenced-in backyard. List of improvements available
Zillow last checked: 8 hours ago
Listing updated: June 17, 2025 at 09:43am
Listed by:
Kiley Brock Team 617-513-7984,
Compass 617-206-3333,
Rachel Kiley 617-513-7984
Bought with:
Sanjeev Jha
Namaste Boston Homes
Source: MLS PIN,MLS#: 73353671
Facts & features
Interior
Bedrooms & bathrooms
- Bedrooms: 3
- Bathrooms: 3
- Full bathrooms: 2
- 1/2 bathrooms: 1
Primary bedroom
- Features: Bathroom - Full, Walk-In Closet(s), Flooring - Wall to Wall Carpet, Dressing Room, Recessed Lighting
- Level: Second
- Area: 204
- Dimensions: 17 x 12
Bedroom 2
- Features: Walk-In Closet(s), Flooring - Wall to Wall Carpet, Attic Access
- Level: Second
- Area: 156
- Dimensions: 13 x 12
Bedroom 3
- Features: Closet, Flooring - Wall to Wall Carpet
- Level: Second
- Area: 168
- Dimensions: 12 x 14
Primary bathroom
- Features: Yes
Bathroom 1
- Features: Bathroom - Half, Flooring - Stone/Ceramic Tile
- Level: First
Bathroom 2
- Features: Bathroom - Full, Bathroom - Double Vanity/Sink, Bathroom - Tiled With Shower Stall, Flooring - Stone/Ceramic Tile, Countertops - Stone/Granite/Solid
- Level: Second
Bathroom 3
- Features: Bathroom - Full, Bathroom - Tiled With Shower Stall, Flooring - Stone/Ceramic Tile, Countertops - Stone/Granite/Solid
- Level: Second
Dining room
- Features: Flooring - Wall to Wall Carpet, Chair Rail
- Level: First
- Area: 156
- Dimensions: 13 x 12
Kitchen
- Features: Flooring - Stone/Ceramic Tile, Window(s) - Bay/Bow/Box, Pantry, Countertops - Stone/Granite/Solid, Kitchen Island, Breakfast Bar / Nook, Cabinets - Upgraded, Deck - Exterior, Stainless Steel Appliances
- Level: First
- Area: 408
- Dimensions: 17 x 24
Living room
- Features: Ceiling Fan(s), Coffered Ceiling(s), Closet/Cabinets - Custom Built, Flooring - Wall to Wall Carpet, Deck - Exterior, Open Floorplan, Recessed Lighting
- Level: First
- Area: 437
- Dimensions: 23 x 19
Office
- Features: Closet/Cabinets - Custom Built, Flooring - Wall to Wall Carpet, Chair Rail
- Level: First
- Area: 144
- Dimensions: 12 x 12
Heating
- Forced Air, Natural Gas
Cooling
- Central Air, Active Solar
Appliances
- Included: Solar Hot Water, Oven, Dishwasher, Range, Refrigerator, Freezer, Washer, Dryer
- Laundry: Flooring - Stone/Ceramic Tile, First Floor
Features
- Closet, Closet/Cabinets - Custom Built, Chair Rail, Entrance Foyer, Office, Mud Room
- Flooring: Tile, Carpet, Hardwood, Flooring - Stone/Ceramic Tile, Flooring - Wall to Wall Carpet
- Doors: Insulated Doors
- Windows: Insulated Windows
- Basement: Full
- Number of fireplaces: 1
- Fireplace features: Living Room
Interior area
- Total structure area: 2,554
- Total interior livable area: 2,554 sqft
- Finished area above ground: 2,554
Property
Parking
- Total spaces: 8
- Parking features: Under, Garage Faces Side, Paved
- Attached garage spaces: 2
- Uncovered spaces: 6
Features
- Patio & porch: Deck, Patio
- Exterior features: Deck, Patio, Storage, Sprinkler System, Fenced Yard
- Fencing: Fenced/Enclosed,Fenced
- Waterfront features: Lake/Pond, 1/2 to 1 Mile To Beach
Lot
- Size: 0.96 Acres
Details
- Parcel number: 4257459
- Zoning: Res
Construction
Type & style
- Home type: SingleFamily
- Architectural style: Colonial
- Property subtype: Single Family Residence
Materials
- Modular
- Foundation: Concrete Perimeter
- Roof: Shingle
Condition
- Year built: 2010
Utilities & green energy
- Sewer: Public Sewer
- Water: Public
Community & neighborhood
Community
- Community features: Public Transportation, Park, Walk/Jog Trails, Stable(s), Golf, Medical Facility, Bike Path, Conservation Area, Highway Access, Private School, Public School, T-Station, Sidewalks
Location
- Region: Ayer
Other
Other facts
- Road surface type: Paved
Price history
| Date | Event | Price |
|---|---|---|
| 6/16/2025 | Sold | $1,000,000+0.5%$392/sqft |
Source: MLS PIN #73353671 Report a problem | ||
| 4/9/2025 | Contingent | $995,000$390/sqft |
Source: MLS PIN #73353671 Report a problem | ||
| 4/2/2025 | Listed for sale | $995,000+83.2%$390/sqft |
Source: MLS PIN #73353671 Report a problem | ||
| 5/5/2017 | Sold | $543,000-1.3%$213/sqft |
Source: C21 Commonwealth Sold #72124917_01432 Report a problem | ||
| 3/7/2017 | Pending sale | $549,900$215/sqft |
Source: Keller Williams - Boston NW #72124917 Report a problem | ||
Public tax history
| Year | Property taxes | Tax assessment |
|---|---|---|
| 2025 | $9,591 +4.8% | $801,900 +7.3% |
| 2024 | $9,154 +6.4% | $747,300 +7.9% |
| 2023 | $8,602 +2.9% | $692,600 +11.2% |
Find assessor info on the county website
Neighborhood: 01432
Nearby schools
GreatSchools rating
- 4/10Page Hilltop SchoolGrades: PK-5Distance: 1.9 mi
- 5/10Ayer Shirley Regional Middle SchoolGrades: 6-8Distance: 5.1 mi
- 5/10Ayer Shirley Regional High SchoolGrades: 9-12Distance: 1.8 mi
Schools provided by the listing agent
- Elementary: Page Hill Top
- Middle: Ayer Shirley
- High: Ayer Shirley
Source: MLS PIN. This data may not be complete. We recommend contacting the local school district to confirm school assignments for this home.
Get a cash offer in 3 minutes
Find out how much your home could sell for in as little as 3 minutes with a no-obligation cash offer.
Estimated market value$1,001,100
Get a cash offer in 3 minutes
Find out how much your home could sell for in as little as 3 minutes with a no-obligation cash offer.
Estimated market value
$1,001,100


