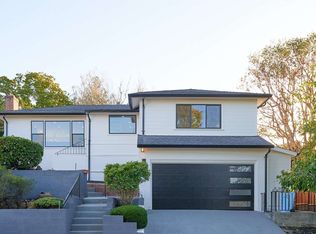Sold for $1,188,000 on 09/15/25
$1,188,000
16 Muir Way, Berkeley, CA 94708
3beds
1,808sqft
Single Family Residence
Built in 1951
6,969.6 Square Feet Lot
$1,164,700 Zestimate®
$657/sqft
$6,156 Estimated rent
Home value
$1,164,700
$1.05M - $1.29M
$6,156/mo
Zestimate® history
Loading...
Owner options
Explore your selling options
What's special
Welcome to 16 Muir Way, a tranquil, traditional one-level home w/ serene views of Tilden Park. Part of the Park Hills Homes Association, a neighborhood w/in the Berkeley Hills, east of Grizzly Peak, designed by Mason McDuffie. The neighborhood is comprised of 220 homes, built between 1939 & 1952. It offers several parks & walking paths, & features a beautiful entrance & fountain designed by architect, William Wurster. With Tilden Park, Lake Anza, Lawrence Hall of Science, Tilden Park Golf Course, The Botanical Gardens and public transit close by, this location is superb. The location coupled w/ the home’s practical 1 level floor plan, thoughtful separation of space & comfortable level out access to the yard, makes 16 Muir Way an exceptional property.T & J purchased this home 59 years ago, just 15 years after it was built. The views of Tilden Park from the primary br drew them to the house & they loved the majestic tree that graces the front yard, the proximity of the house to Tilden Park, & how quickly they could get to shops from this peaceful retreat. Features include 3-beds, 2 ba's, a great rm w/ fabulous storage, a remodeled kitchen, a spacious open liv rm/dining rm overlooking the backyard, a charming farmer's porch, a fully fenced yard & extensive upgrades throughout
Zillow last checked: 8 hours ago
Listing updated: September 15, 2025 at 05:24pm
Listed by:
Sheril Madden DRE #01228854 510-501-1317,
Red Oak Realty
Bought with:
Tamir Mansour, DRE #01950551
Vanguard Properties
Source: bridgeMLS/CCAR/Bay East AOR,MLS#: 41107883
Facts & features
Interior
Bedrooms & bathrooms
- Bedrooms: 3
- Bathrooms: 2
- Full bathrooms: 2
Kitchen
- Features: 220 Volt Outlet, Counter - Solid Surface, Dishwasher, Eat-in Kitchen, Range/Oven Free Standing, Self-Cleaning Oven, Skylight(s), Updated Kitchen
Heating
- Forced Air, Natural Gas
Cooling
- None
Appliances
- Included: Dishwasher, Free-Standing Range, Self Cleaning Oven, Gas Water Heater
- Laundry: Hookups Only
Features
- Dining Area, Counter - Solid Surface, Updated Kitchen
- Flooring: Hardwood Flrs Throughout
- Windows: Skylight(s)
- Basement: Crawl Space
- Number of fireplaces: 1
- Fireplace features: Living Room
Interior area
- Total structure area: 1,808
- Total interior livable area: 1,808 sqft
Property
Parking
- Total spaces: 2
- Parking features: Off Street
Features
- Levels: One Story
- Stories: 1
- Exterior features: Back Yard, Front Yard, Low Maintenance, Yard Space
- Pool features: None
- Fencing: Fenced,Full
- Has view: Yes
- View description: Park/Greenbelt, Hills
Lot
- Size: 6,969 sqft
- Features: Level, Back Yard, Front Yard
Details
- Parcel number: 63315063
- Special conditions: Successor Trustee Sale
Construction
Type & style
- Home type: SingleFamily
- Architectural style: Ranch,Traditional
- Property subtype: Single Family Residence
Materials
- Wood Siding
- Roof: Shingle
Condition
- Existing
- New construction: No
- Year built: 1951
Details
- Builder name: Ranch
Utilities & green energy
- Electric: No Solar, 220 Volts in Kitchen
Community & neighborhood
Security
- Security features: Security Alarm - Owned, Carbon Monoxide Detector(s), Double Strapped Water Heater, Smoke Detector(s)
Location
- Region: Berkeley
HOA & financial
HOA
- Has HOA: Yes
- HOA fee: $372 annually
- Amenities included: Trail(s)
- Services included: Other
- Association name: PARK HILLS HOMES ASSN
Other
Other facts
- Listing terms: Cash,Conventional
Price history
| Date | Event | Price |
|---|---|---|
| 9/15/2025 | Sold | $1,188,000+19.4%$657/sqft |
Source: | ||
| 8/28/2025 | Pending sale | $995,000$550/sqft |
Source: | ||
| 8/12/2025 | Listed for sale | $995,000$550/sqft |
Source: | ||
Public tax history
| Year | Property taxes | Tax assessment |
|---|---|---|
| 2025 | -- | $131,114 +2% |
| 2024 | $5,379 +4.1% | $128,543 +2% |
| 2023 | $5,168 +5.1% | $126,022 +2% |
Find assessor info on the county website
Neighborhood: Berkeley Hills
Nearby schools
GreatSchools rating
- 8/10Cragmont Elementary SchoolGrades: K-5Distance: 0.7 mi
- 8/10Martin Luther King Middle SchoolGrades: 6-8Distance: 1.5 mi
- 9/10Berkeley High SchoolGrades: 9-12Distance: 1.9 mi
Get a cash offer in 3 minutes
Find out how much your home could sell for in as little as 3 minutes with a no-obligation cash offer.
Estimated market value
$1,164,700
Get a cash offer in 3 minutes
Find out how much your home could sell for in as little as 3 minutes with a no-obligation cash offer.
Estimated market value
$1,164,700
