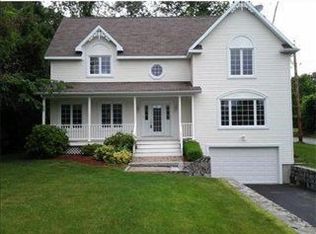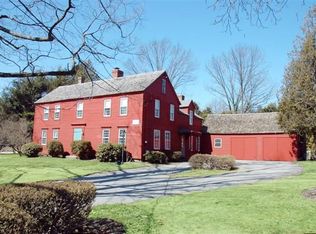Sold for $675,000 on 08/08/24
$675,000
16 Murray Park Rd, Littleton, MA 01460
3beds
1,992sqft
Single Family Residence
Built in 1957
0.58 Acres Lot
$683,500 Zestimate®
$339/sqft
$3,354 Estimated rent
Home value
$683,500
$629,000 - $745,000
$3,354/mo
Zestimate® history
Loading...
Owner options
Explore your selling options
What's special
Discover comfort and convenience in this meticulously maintained 3-bed, 2-bath home. The main level features a living room with hardwood floors & a cozy fireplace, an open concept kitchen/dining area with stainless steel appliances opening to the 4-season sunroom with an attached screened-in porch offering year-round relaxation. Two bedrooms and an updated bathroom with a walk-in shower complete the 1st floor. The lower level is a versatile space featuring an additional bedroom with an attached full bath/laundry area, large walk-in closet, and a spacious family room with a fireplace ideal for guests or as a private suite. Easy access to the garage & backyard. Outside, you'll find your own private oasis with a heated in-ground swimming pool, surrounded by well-maintained garden areas and a shed for extra storage. Easy highway access, proximity to shopping, schools, and conservation areas enhance the appeal of this inviting property. See the attached description of property improvements.
Zillow last checked: 8 hours ago
Listing updated: August 08, 2024 at 07:01pm
Listed by:
Kim Tabor 978-340-1897,
Coldwell Banker Realty - Leominster 978-840-4014
Bought with:
Michael Deignan
Four Points Real Estate, LLC
Source: MLS PIN,MLS#: 73262041
Facts & features
Interior
Bedrooms & bathrooms
- Bedrooms: 3
- Bathrooms: 2
- Full bathrooms: 2
- Main level bedrooms: 2
Primary bedroom
- Features: Closet, Flooring - Hardwood, Crown Molding
- Level: Main,First
Bedroom 2
- Features: Closet, Flooring - Hardwood, Crown Molding
- Level: Main,First
Bedroom 3
- Features: Bathroom - Full, Closet, Flooring - Vinyl, Recessed Lighting
- Level: Basement
Bathroom 1
- Features: Bathroom - Full, Bathroom - Tiled With Shower Stall, Closet - Linen, Closet, Flooring - Vinyl, Countertops - Stone/Granite/Solid, Lighting - Pendant, Lighting - Overhead, Crown Molding
- Level: First
Bathroom 2
- Features: Bathroom - Full, Bathroom - With Tub & Shower, Walk-In Closet(s), Flooring - Vinyl, Countertops - Stone/Granite/Solid, Dryer Hookup - Electric, Recessed Lighting, Washer Hookup, Lighting - Pendant
- Level: Basement
Dining room
- Features: Beamed Ceilings, Flooring - Vinyl, Chair Rail, Open Floorplan, Wainscoting, Lighting - Sconce, Lighting - Overhead, Crown Molding
- Level: First
Family room
- Features: Closet, Flooring - Vinyl, Chair Rail, Exterior Access, Recessed Lighting, Beadboard
- Level: Basement
Kitchen
- Features: Beamed Ceilings, Flooring - Vinyl, Countertops - Stone/Granite/Solid, Cabinets - Upgraded, Open Floorplan, Stainless Steel Appliances, Wine Chiller, Lighting - Overhead
- Level: First
Living room
- Features: Flooring - Hardwood, Window(s) - Bay/Bow/Box, Lighting - Overhead, Crown Molding
- Level: First
Heating
- Forced Air, Natural Gas, Electric
Cooling
- Central Air
Appliances
- Laundry: Flooring - Vinyl, Electric Dryer Hookup, Recessed Lighting, Washer Hookup, In Basement
Features
- Ceiling Fan(s), Vaulted Ceiling(s), Open Floorplan, Lighting - Overhead, Sun Room
- Flooring: Vinyl, Hardwood, Flooring - Hardwood
- Windows: Picture
- Basement: Full,Finished,Walk-Out Access,Garage Access
- Number of fireplaces: 2
- Fireplace features: Family Room, Living Room
Interior area
- Total structure area: 1,992
- Total interior livable area: 1,992 sqft
Property
Parking
- Total spaces: 8
- Parking features: Attached, Garage Door Opener, Storage, Workshop in Garage, Garage Faces Side, Off Street, Paved
- Attached garage spaces: 2
- Uncovered spaces: 6
Features
- Patio & porch: Deck - Exterior, Screened, Deck - Wood, Patio
- Exterior features: Porch - Screened, Deck - Wood, Patio, Pool - Inground Heated, Rain Gutters, Storage, Fenced Yard, Garden
- Has private pool: Yes
- Pool features: Pool - Inground Heated
- Fencing: Fenced
Lot
- Size: 0.58 Acres
- Features: Gentle Sloping
Details
- Parcel number: M:0U37 B:0035 L:0,569155
- Zoning: Res
Construction
Type & style
- Home type: SingleFamily
- Architectural style: Ranch
- Property subtype: Single Family Residence
Materials
- Frame
- Foundation: Concrete Perimeter
- Roof: Shingle
Condition
- Year built: 1957
Utilities & green energy
- Electric: 200+ Amp Service
- Sewer: Private Sewer
- Water: Public
- Utilities for property: for Electric Range, for Electric Dryer, Washer Hookup
Community & neighborhood
Community
- Community features: Shopping, Park, Walk/Jog Trails, Conservation Area, Highway Access, Public School
Location
- Region: Littleton
Other
Other facts
- Listing terms: Contract
Price history
| Date | Event | Price |
|---|---|---|
| 8/8/2024 | Sold | $675,000$339/sqft |
Source: MLS PIN #73262041 Report a problem | ||
| 7/16/2024 | Contingent | $675,000$339/sqft |
Source: MLS PIN #73262041 Report a problem | ||
| 7/9/2024 | Listed for sale | $675,000+58.8%$339/sqft |
Source: MLS PIN #73262041 Report a problem | ||
| 12/10/2020 | Sold | $425,000-0.9%$213/sqft |
Source: Public Record Report a problem | ||
| 10/29/2020 | Pending sale | $429,000$215/sqft |
Source: Keller Williams Realty-Merrimack #72722850 Report a problem | ||
Public tax history
| Year | Property taxes | Tax assessment |
|---|---|---|
| 2025 | $8,033 +6.8% | $540,600 +6.7% |
| 2024 | $7,521 +5.2% | $506,800 +15.2% |
| 2023 | $7,147 -0.9% | $439,800 +8% |
Find assessor info on the county website
Neighborhood: 01460
Nearby schools
GreatSchools rating
- 7/10Russell St Elementary SchoolGrades: 3-5Distance: 0.6 mi
- 9/10Littleton Middle SchoolGrades: 6-8Distance: 0.5 mi
- 9/10Littleton High SchoolGrades: 9-12Distance: 0.7 mi
Schools provided by the listing agent
- Elementary: Shaker/Russell
- Middle: Littleton Ms
- High: Littleton Hs
Source: MLS PIN. This data may not be complete. We recommend contacting the local school district to confirm school assignments for this home.
Get a cash offer in 3 minutes
Find out how much your home could sell for in as little as 3 minutes with a no-obligation cash offer.
Estimated market value
$683,500
Get a cash offer in 3 minutes
Find out how much your home could sell for in as little as 3 minutes with a no-obligation cash offer.
Estimated market value
$683,500

