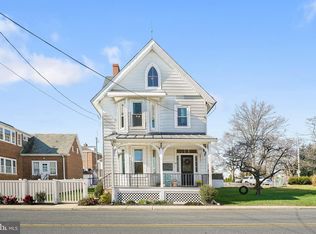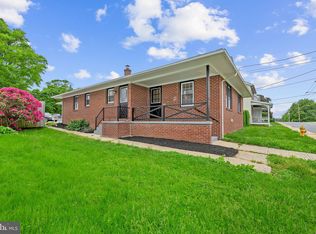Sold for $245,000
$245,000
16 N Walnut St, Rising Sun, MD 21911
3beds
2,604sqft
Single Family Residence
Built in 1900
7,760 Square Feet Lot
$246,500 Zestimate®
$94/sqft
$2,605 Estimated rent
Home value
$246,500
$207,000 - $293,000
$2,605/mo
Zestimate® history
Loading...
Owner options
Explore your selling options
What's special
Welcome to 16 N Walnut St in Rising Sun! This spacious home is situated on an oversized lot right in the heart of town. As you step inside, you'll immediately notice the tall ceilings, historic charm, and an abundance of natural light throughout. The main level features 2 large family rooms, a separate dining area, and a spacious kitchen with additional table space, offering easy access to the back patio and landscaped yard. Off the dining room, a versatile sunroom provides plenty of potential, and a half bath adds convenience. Upstairs, you’ll find 3 generously sized bedrooms, 2 full bathrooms, and laundry. The primary bedroom has a huge walk-in closet and a private bath. There’s also access to the finished attic space, ideal for extra storage or a bonus flex area that can be finished to suit your needs. The basement is unfinished and houses the utilities. One of the best features of this property is its walkability to local conveniences. Step outside, and you’re across the street from the post office, just a short walk to the grocery store, Starbucks, Rise and Grind, and Triangle Dog Park and trails. The property includes 2 off-street parking spots, with additional short-term parking available in the lot behind the house. Welcome home!
Zillow last checked: 8 hours ago
Listing updated: September 12, 2025 at 04:40am
Listed by:
Julia Neal 410-491-7141,
Next Step Realty,
Listing Team: W Home Group
Bought with:
Wanda Jackson, 57262
RE/MAX Chesapeake
Source: Bright MLS,MLS#: MDCC2018376
Facts & features
Interior
Bedrooms & bathrooms
- Bedrooms: 3
- Bathrooms: 3
- Full bathrooms: 2
- 1/2 bathrooms: 1
- Main level bathrooms: 1
Basement
- Area: 0
Heating
- Radiator, Electric
Cooling
- Window Unit(s), Electric
Appliances
- Included: Dishwasher, Dryer, Microwave, Oven/Range - Electric, Refrigerator, Washer, Water Heater, Electric Water Heater
- Laundry: Has Laundry, Upper Level
Features
- Floor Plan - Traditional, Kitchen - Table Space
- Flooring: Carpet, Wood
- Basement: Unfinished
- Has fireplace: No
Interior area
- Total structure area: 2,604
- Total interior livable area: 2,604 sqft
- Finished area above ground: 2,604
- Finished area below ground: 0
Property
Parking
- Total spaces: 2
- Parking features: Off Street
Accessibility
- Accessibility features: None
Features
- Levels: Two and One Half
- Stories: 2
- Patio & porch: Patio
- Exterior features: Sidewalks
- Pool features: None
- Has view: Yes
- View description: City
Lot
- Size: 7,760 sqft
Details
- Additional structures: Above Grade, Below Grade
- Parcel number: 0806023932
- Zoning: R2
- Special conditions: Standard
Construction
Type & style
- Home type: SingleFamily
- Architectural style: Traditional
- Property subtype: Single Family Residence
Materials
- Other
- Foundation: Other
Condition
- Below Average
- New construction: No
- Year built: 1900
Utilities & green energy
- Sewer: Public Sewer
- Water: Public
Community & neighborhood
Location
- Region: Rising Sun
- Subdivision: Rising Sun
- Municipality: Rising Sun
Other
Other facts
- Listing agreement: Exclusive Right To Sell
- Ownership: Fee Simple
Price history
| Date | Event | Price |
|---|---|---|
| 9/12/2025 | Sold | $245,000-2%$94/sqft |
Source: | ||
| 8/14/2025 | Pending sale | $250,000$96/sqft |
Source: | ||
| 8/6/2025 | Listed for sale | $250,000$96/sqft |
Source: | ||
Public tax history
Tax history is unavailable.
Neighborhood: 21911
Nearby schools
GreatSchools rating
- 4/10Rising Sun Elementary SchoolGrades: PK-5Distance: 1.2 mi
- 8/10Rising Sun Middle SchoolGrades: 6-8Distance: 0.3 mi
- 6/10Rising Sun High SchoolGrades: 9-12Distance: 4.9 mi
Schools provided by the listing agent
- District: Cecil County Public Schools
Source: Bright MLS. This data may not be complete. We recommend contacting the local school district to confirm school assignments for this home.
Get a cash offer in 3 minutes
Find out how much your home could sell for in as little as 3 minutes with a no-obligation cash offer.
Estimated market value$246,500
Get a cash offer in 3 minutes
Find out how much your home could sell for in as little as 3 minutes with a no-obligation cash offer.
Estimated market value
$246,500

