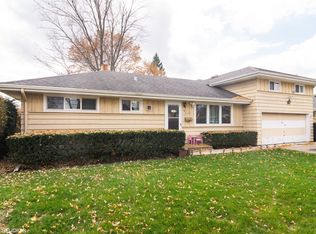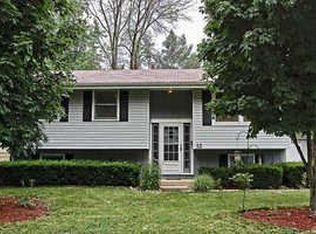Closed
$400,000
16 Northcrest Rd, Lake Zurich, IL 60047
3beds
1,900sqft
Single Family Residence
Built in 1968
9,147.6 Square Feet Lot
$438,400 Zestimate®
$211/sqft
$3,140 Estimated rent
Home value
$438,400
$416,000 - $465,000
$3,140/mo
Zestimate® history
Loading...
Owner options
Explore your selling options
What's special
Discover timeless charm and modern elegance in this beautifully designed 3-bedroom, 3-bath bi-level home. Thoughtfully crafted for both comfort and style, this home welcomes you with a graceful floor plan that effortlessly flows from room to room, showcasing hardwood floors in the foyer, kitchen, living room, and stairway. The kitchen is a chef's delight, featuring crisp white cabinetry and granite countertops that perfectly frame high-end stainless-steel appliances, including a refrigerator, stove, dishwasher, and microwave. Natural light streams through ample windows, filling every corner with brightness and creating an open, airy ambiance. Plush carpeting in the bedrooms and lower-level spaces creates an inviting warmth, adding to the sense of comfort throughout. Each bathroom is elegantly finished with ceramic tile, and the primary bath, along with the basement bath, has been recently updated to reflect today's finest touches of luxury. The partially finished basement with additional crawl space offers versatile living space, allowing you to tailor it to fit your lifestyle needs-whether a cozy family room, office, or hobby area. The large backyard provides a serene setting, ideal for outdoor relaxation or festive gatherings. A generous deck expands your entertaining options, making it easy to enjoy every season. Additional updates add peace of mind, including a newer garage door opener, a fully upgraded main sewer line from clay to durable PVC in 2022, and EV charging capabilities for modern convenience. Situated in a highly desirable location, this home seamlessly combines everyday functionality with refined touches, offering you a remarkable place to call home.
Zillow last checked: 8 hours ago
Listing updated: November 20, 2024 at 11:23am
Listing courtesy of:
Helen Oliveri 847-967-0022,
Helen Oliveri Real Estate
Bought with:
Karolina Trzcinska
Realtogy Co
Source: MRED as distributed by MLS GRID,MLS#: 12203365
Facts & features
Interior
Bedrooms & bathrooms
- Bedrooms: 3
- Bathrooms: 3
- Full bathrooms: 3
Primary bedroom
- Features: Flooring (Carpet), Window Treatments (Curtains/Drapes), Bathroom (Full, Shower Only)
- Level: Second
- Area: 156 Square Feet
- Dimensions: 13X12
Bedroom 2
- Features: Flooring (Carpet), Window Treatments (Curtains/Drapes)
- Level: Second
- Area: 156 Square Feet
- Dimensions: 13X12
Bedroom 3
- Features: Flooring (Carpet), Window Treatments (Curtains/Drapes)
- Level: Second
- Area: 100 Square Feet
- Dimensions: 10X10
Eating area
- Features: Flooring (Hardwood), Window Treatments (Curtains/Drapes)
- Level: Main
- Area: 156 Square Feet
- Dimensions: 13X12
Family room
- Features: Flooring (Carpet), Window Treatments (Window Treatments)
- Level: Lower
- Area: 576 Square Feet
- Dimensions: 24X24
Kitchen
- Features: Kitchen (Eating Area-Table Space, Granite Counters, Updated Kitchen), Flooring (Hardwood), Window Treatments (Curtains/Drapes)
- Level: Main
- Area: 143 Square Feet
- Dimensions: 13X11
Laundry
- Features: Flooring (Vinyl)
- Level: Lower
- Area: 35 Square Feet
- Dimensions: 7X5
Living room
- Features: Flooring (Hardwood), Window Treatments (Curtains/Drapes)
- Level: Main
- Area: 204 Square Feet
- Dimensions: 17X12
Heating
- Natural Gas, Forced Air
Cooling
- Central Air
Appliances
- Included: Range, Dishwasher, Refrigerator, Washer, Dryer
- Laundry: Sink
Features
- Granite Counters
- Flooring: Hardwood, Carpet
- Basement: Finished,Crawl Space,Partial Exposure,Rec/Family Area,Partial,Daylight
- Number of fireplaces: 1
- Fireplace features: Gas Starter, Family Room
Interior area
- Total structure area: 0
- Total interior livable area: 1,900 sqft
Property
Parking
- Total spaces: 1
- Parking features: Asphalt, Garage Door Opener, On Site, Garage Owned, Attached, Garage
- Attached garage spaces: 1
- Has uncovered spaces: Yes
Accessibility
- Accessibility features: No Disability Access
Features
- Levels: Bi-Level
- Patio & porch: Deck
- Fencing: Fenced
Lot
- Size: 9,147 sqft
- Dimensions: 75X125
- Features: Dimensions to Center of Road, Landscaped
Details
- Parcel number: 14182020210000
- Special conditions: None
Construction
Type & style
- Home type: SingleFamily
- Architectural style: Bi-Level
- Property subtype: Single Family Residence
Materials
- Vinyl Siding
- Roof: Asphalt
Condition
- New construction: No
- Year built: 1968
Utilities & green energy
- Electric: Circuit Breakers
- Sewer: Public Sewer
- Water: Public
Community & neighborhood
Community
- Community features: Park, Curbs, Street Paved
Location
- Region: Lake Zurich
- Subdivision: Lake Zurich Manor
HOA & financial
HOA
- Services included: None
Other
Other facts
- Listing terms: Cash
- Ownership: Fee Simple
Price history
| Date | Event | Price |
|---|---|---|
| 11/20/2024 | Sold | $400,000+3.9%$211/sqft |
Source: | ||
| 11/18/2024 | Pending sale | $385,000$203/sqft |
Source: | ||
| 11/7/2024 | Contingent | $385,000$203/sqft |
Source: | ||
| 11/5/2024 | Listed for sale | $385,000+51%$203/sqft |
Source: | ||
| 11/28/2023 | Listing removed | -- |
Source: Zillow Rentals Report a problem | ||
Public tax history
| Year | Property taxes | Tax assessment |
|---|---|---|
| 2023 | $6,673 +1.6% | $92,397 +8.9% |
| 2022 | $6,566 +3.5% | $84,827 +1.8% |
| 2021 | $6,346 +1.8% | $83,343 +2.6% |
Find assessor info on the county website
Neighborhood: 60047
Nearby schools
GreatSchools rating
- 9/10Seth Paine Elementary SchoolGrades: K-5Distance: 0.1 mi
- 8/10Lake Zurich Middle - N CampusGrades: 6-8Distance: 1.1 mi
- 10/10Lake Zurich High SchoolGrades: 9-12Distance: 1.2 mi
Schools provided by the listing agent
- Elementary: Seth Paine Elementary School
- Middle: Lake Zurich Middle - N Campus
- High: Lake Zurich High School
- District: 95
Source: MRED as distributed by MLS GRID. This data may not be complete. We recommend contacting the local school district to confirm school assignments for this home.
Get a cash offer in 3 minutes
Find out how much your home could sell for in as little as 3 minutes with a no-obligation cash offer.
Estimated market value$438,400
Get a cash offer in 3 minutes
Find out how much your home could sell for in as little as 3 minutes with a no-obligation cash offer.
Estimated market value
$438,400

