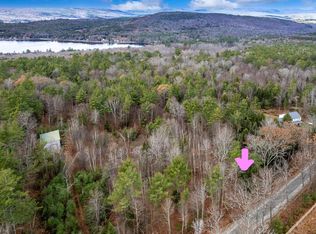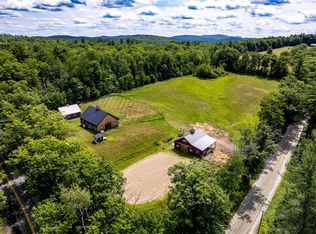Closed
Listed by:
Doreen Wyman,
Granite Northland Associates 603-523-7200
Bought with: Granite Northland Associates
$510,000
16 Oak Hill Road, Enfield, NH 03748
3beds
3,180sqft
Single Family Residence
Built in 2012
5.89 Acres Lot
$591,400 Zestimate®
$160/sqft
$3,834 Estimated rent
Home value
$591,400
$562,000 - $627,000
$3,834/mo
Zestimate® history
Loading...
Owner options
Explore your selling options
What's special
Near Crystal Lake in Enfield! 2012 3 bedroom, 2.5 bath colonial with an open floor plan kitchen, dining, & living room. First floor office or guest room. Stainless steel appliances, gas range, granite counter tops, & island. Hardwood floors on the first floor and an oak staircase to the second floor. Primary bedroom with walk in closet and bath, second full bath & laundry, and 2 bedrooms on the second floor. Plus pull down stairs to the attic. Full basement with recreation room and den with closet. Buderus multi zone FHW heating system, Rinnai on demand hot water, 200 amp circuit breaker box. Insulated & heated attached 2 car garage with storage room above. Extras include a hot tub that can stay or go, rear deck, loads of storage, generator hook up & 1 car carport. Nice private location near Crystal, Spec, & Grafton Pond with public access & Colette Trail nearby. 20 minutes to Lebanon. Showings begin at the open house on Saturday September 23, 2023 from 10 am to 12:30.
Zillow last checked: 8 hours ago
Listing updated: March 01, 2024 at 12:02pm
Listed by:
Doreen Wyman,
Granite Northland Associates 603-523-7200
Bought with:
Doreen Wyman
Granite Northland Associates
Source: PrimeMLS,MLS#: 4970720
Facts & features
Interior
Bedrooms & bathrooms
- Bedrooms: 3
- Bathrooms: 3
- Full bathrooms: 1
- 3/4 bathrooms: 1
- 1/2 bathrooms: 1
Heating
- Propane, Baseboard
Cooling
- None
Appliances
- Included: Dishwasher, Microwave, Gas Range, Refrigerator, Propane Water Heater, Instant Hot Water, Tankless Water Heater
- Laundry: 2nd Floor Laundry
Features
- Ceiling Fan(s), Kitchen Island, Kitchen/Dining, Living/Dining, Walk-In Closet(s)
- Flooring: Carpet, Ceramic Tile, Hardwood
- Windows: Double Pane Windows, Low Emissivity Windows
- Basement: Concrete Floor,Partially Finished,Interior Stairs,Storage Space,Walk-Up Access
- Attic: Pull Down Stairs
Interior area
- Total structure area: 3,427
- Total interior livable area: 3,180 sqft
- Finished area above ground: 2,419
- Finished area below ground: 761
Property
Parking
- Total spaces: 2
- Parking features: Gravel, Auto Open, Direct Entry, Storage Above, Attached
- Garage spaces: 2
Features
- Levels: Two
- Stories: 2
- Patio & porch: Covered Porch
- Exterior features: Deck, Shed, Storage
- Has spa: Yes
- Spa features: Heated
- Frontage length: Road frontage: 1130
Lot
- Size: 5.89 Acres
- Features: Country Setting, Rolling Slope, Sloped, Trail/Near Trail, Wooded, Rural
Details
- Additional structures: Outbuilding
- Parcel number: EFLDM12B21L5
- Zoning description: R-5
Construction
Type & style
- Home type: SingleFamily
- Architectural style: Colonial
- Property subtype: Single Family Residence
Materials
- Wood Frame, Vinyl Siding
- Foundation: Poured Concrete
- Roof: Architectural Shingle
Condition
- New construction: No
- Year built: 2012
Utilities & green energy
- Electric: 200+ Amp Service, Circuit Breakers, Generator Ready
- Sewer: Concrete, Leach Field
- Utilities for property: Satellite, Phone Available, Fiber Optic Internt Avail
Community & neighborhood
Security
- Security features: Carbon Monoxide Detector(s), HW/Batt Smoke Detector
Location
- Region: Enfield
Other
Other facts
- Road surface type: Gravel, Paved
Price history
| Date | Event | Price |
|---|---|---|
| 3/1/2024 | Sold | $510,000+2.2%$160/sqft |
Source: | ||
| 11/29/2023 | Contingent | $499,000$157/sqft |
Source: | ||
| 9/20/2023 | Listed for sale | $499,000+850.5%$157/sqft |
Source: | ||
| 7/9/2012 | Sold | $52,500$17/sqft |
Source: Public Record Report a problem | ||
Public tax history
| Year | Property taxes | Tax assessment |
|---|---|---|
| 2024 | $9,074 +2.7% | $536,600 +64.9% |
| 2023 | $8,838 +5.5% | $325,400 |
| 2022 | $8,379 +1.1% | $325,400 0% |
Find assessor info on the county website
Neighborhood: 03748
Nearby schools
GreatSchools rating
- 5/10Indian River SchoolGrades: 5-8Distance: 3.6 mi
- 7/10Mascoma Valley Regional High SchoolGrades: 9-12Distance: 3.5 mi
- 6/10Enfield Village SchoolGrades: PK-4Distance: 4.7 mi
Schools provided by the listing agent
- Elementary: Enfield Village School
- Middle: Indian River Middle School
- High: Mascoma Valley Regional High
- District: Mascoma Valley Sch Dst SAU #62
Source: PrimeMLS. This data may not be complete. We recommend contacting the local school district to confirm school assignments for this home.

Get pre-qualified for a loan
At Zillow Home Loans, we can pre-qualify you in as little as 5 minutes with no impact to your credit score.An equal housing lender. NMLS #10287.

