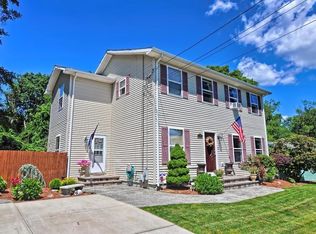Sold for $485,000
$485,000
16 Overhill Rd, Warren, RI 02885
3beds
1,580sqft
Single Family Residence
Built in 1964
0.4 Acres Lot
$502,800 Zestimate®
$307/sqft
$2,845 Estimated rent
Home value
$502,800
$478,000 - $528,000
$2,845/mo
Zestimate® history
Loading...
Owner options
Explore your selling options
What's special
Charming 3-bed, 1-bath, Ranch in a desirable Laurel Park Waterfront Community w optional beach association membership for approx $200 /year. The sandy beach offers swimming, boat launch, & kayak storage. This well cared for house is set on a fenced 17,370 large back yard offering natural privacy & awaits your next family gathering. The attached 2+ car garage ( brand new overhead door), garden shed, deck & brick patio area. The brand-new screened-in 3 season porch is complemented w/ large custom-made, raised flower boxes outside. Inside you'll find a cozy living room featuring a gas fireplace capable of heating the entire first floor. In addition to hardwood floors throughout, updated tiled tub/shower, newer Andersen windows in the front, the partially finished lower level allows for added living space—approx. 1,600 SF total. Other features include 200-amp electric and a newer hot water tank (2021). While many key improvements have been made, the original but functional kitchen is ready for the update that will give you the opportunity to make this home uniquely yours. This quiet neighborhood is close to the finest restaurants, shopping, schools along with a strong and active arts community. Conveniently situated between Providence and Newport, a vast array of nearby entertainment is offered year round. Walk to the beach, work in the garden or relax in the yard, come enjoy life in this peaceful coastal neighborhood!
Zillow last checked: 8 hours ago
Listing updated: September 22, 2025 at 01:19pm
Listed by:
Julie Vargas 401-345-1823,
Century 21 Topsail Realty
Bought with:
Ryan Lajoie, REB.0019310
Johnston & Associates RE, LLC
Source: StateWide MLS RI,MLS#: 1390218
Facts & features
Interior
Bedrooms & bathrooms
- Bedrooms: 3
- Bathrooms: 1
- Full bathrooms: 1
Primary bedroom
- Features: Ceiling Height 7 to 9 ft
- Level: First
- Area: 143 Square Feet
- Dimensions: 13
Bathroom
- Features: Ceiling Height 7 to 9 ft
- Level: First
Other
- Features: Ceiling Height 7 to 9 ft
- Level: First
- Area: 108 Square Feet
- Dimensions: 12
Other
- Features: Ceiling Height 7 to 9 ft
- Level: First
- Area: 120 Square Feet
- Dimensions: 12
Dining area
- Features: Ceiling Height 7 to 9 ft
- Level: First
- Area: 96 Square Feet
- Dimensions: 12
Kitchen
- Features: Ceiling Height 7 to 9 ft
- Level: First
- Area: 99 Square Feet
- Dimensions: 11
Living room
- Features: Ceiling Height 7 to 9 ft
- Level: First
- Area: 168 Square Feet
- Dimensions: 14
Porch
- Features: Ceiling Height 7 to 9 ft
- Level: First
- Area: 121 Square Feet
- Dimensions: 11
Recreation room
- Features: Ceiling Height 7 to 9 ft
- Level: Lower
- Area: 418 Square Feet
- Dimensions: 22
Sun room
- Features: Ceiling Height 7 to 9 ft
- Level: First
- Area: 99 Square Feet
- Dimensions: 11
Heating
- Natural Gas, Oil, Baseboard, Forced Water, Zoned
Cooling
- Individual Unit
Appliances
- Included: Dishwasher, Dryer, Disposal, Oven/Range, Refrigerator, Washer
Features
- Wall (Dry Wall), Plumbing (Copper), Plumbing (Mixed), Plumbing (PVC), Insulation (Ceiling), Insulation (Floors), Insulation (Walls), Ceiling Fan(s)
- Flooring: Ceramic Tile, Hardwood
- Doors: Storm Door(s)
- Windows: Insulated Windows
- Basement: Full,Interior and Exterior,Partially Finished,Playroom,Storage Space
- Attic: Attic Storage
- Number of fireplaces: 1
- Fireplace features: Brick, Insert
Interior area
- Total structure area: 1,080
- Total interior livable area: 1,580 sqft
- Finished area above ground: 1,080
- Finished area below ground: 500
Property
Parking
- Total spaces: 6
- Parking features: Attached, Garage Door Opener, Driveway
- Attached garage spaces: 2
- Has uncovered spaces: Yes
Features
- Patio & porch: Deck, Porch, Screened
- Fencing: Fenced
- Waterfront features: Access, Beach, River, Walk to Salt Water
Lot
- Size: 0.40 Acres
Details
- Additional structures: Outbuilding
- Foundation area: 1440
- Parcel number: WARRM13EL268
- Zoning: R-10
- Special conditions: Conventional/Market Value
Construction
Type & style
- Home type: SingleFamily
- Architectural style: Ranch
- Property subtype: Single Family Residence
Materials
- Dry Wall, Vinyl Siding
- Foundation: Concrete Perimeter
Condition
- New construction: No
- Year built: 1964
Utilities & green energy
- Electric: 200+ Amp Service, 220 Volts, Circuit Breakers
- Sewer: Assessment to Seller, Public Sewer
- Water: Individual Meter, Municipal, Public
- Utilities for property: Sewer Connected, Water Connected
Community & neighborhood
Community
- Community features: Golf, Highway Access, Hospital, Interstate, Marina, Private School, Public School, Recreational Facilities, Restaurants, Schools, Near Shopping, Near Swimming
Location
- Region: Warren
- Subdivision: Laurel Park
Price history
| Date | Event | Price |
|---|---|---|
| 9/22/2025 | Sold | $485,000-6.6%$307/sqft |
Source: | ||
| 8/27/2025 | Pending sale | $519,000$328/sqft |
Source: | ||
| 7/22/2025 | Listed for sale | $519,000+133.8%$328/sqft |
Source: | ||
| 3/19/2015 | Sold | $222,000-3.4%$141/sqft |
Source: Public Record Report a problem | ||
| 12/15/2014 | Price change | $229,900-7.7%$146/sqft |
Source: Exit Harborside Realty #1084970 Report a problem | ||
Public tax history
| Year | Property taxes | Tax assessment |
|---|---|---|
| 2025 | $5,402 +3.1% | $362,800 |
| 2024 | $5,239 +5.7% | $362,800 |
| 2023 | $4,956 +3.4% | $362,800 +36.3% |
Find assessor info on the county website
Neighborhood: 02885
Nearby schools
GreatSchools rating
- 5/10Hugh Cole SchoolGrades: PK-5Distance: 0.9 mi
- 7/10Kickemuit Middle SchoolGrades: 6-8Distance: 1 mi
- 8/10Mt. Hope High SchoolGrades: 9-12Distance: 1.9 mi
Get a cash offer in 3 minutes
Find out how much your home could sell for in as little as 3 minutes with a no-obligation cash offer.
Estimated market value
$502,800
