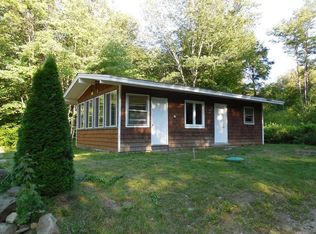Sold for $105,000 on 11/27/23
$105,000
16 Overlook Rd, Goshen, MA 01032
3beds
864sqft
Single Family Residence
Built in 1964
0.44 Acres Lot
$-- Zestimate®
$122/sqft
$2,008 Estimated rent
Home value
Not available
Estimated sales range
Not available
$2,008/mo
Zestimate® history
Loading...
Owner options
Explore your selling options
What's special
Privacy at it's best! Come see this 3 bedroom 1 bath ranch style log cottage looking for your finishing touches. Property features an oversized living room and 3 bedrooms encompassing 864 square feet of total living space. Front enclosed 3 season porch. Private setting. Walking distance to Hammond Pond. Hammond Acres Association fee is yearly charge. No disclosures. Sold as-is. Search property on xome.com for details/offer opportunities. Decisions may take 1 week. Call agent or Xome at 844-326-3008 for information. 3.5% Auction Fee paid at closing Bank employees, individual insiders, impacted 3rd party/vendors and their household members are prohibited from purchasing. Commissions are paid off the sales price minus the Auction Fee.
Zillow last checked: 8 hours ago
Listing updated: November 29, 2023 at 12:18pm
Listed by:
John Oliveri 860-414-4023,
Property Works New England 860-414-4023
Bought with:
Non Member
Non Member Office
Source: MLS PIN,MLS#: 73149714
Facts & features
Interior
Bedrooms & bathrooms
- Bedrooms: 3
- Bathrooms: 1
- Full bathrooms: 1
Primary bathroom
- Features: Yes
Heating
- Forced Air, Oil
Cooling
- None
Features
- Basement: Full,Unfinished
- Has fireplace: No
Interior area
- Total structure area: 864
- Total interior livable area: 864 sqft
Property
Parking
- Total spaces: 2
- Parking features: Unpaved
- Uncovered spaces: 2
Lot
- Size: 0.44 Acres
- Features: Other
Details
- Parcel number: M:010A P:676,3855244
- Zoning: RA
- Special conditions: Real Estate Owned
Construction
Type & style
- Home type: SingleFamily
- Architectural style: Ranch,Cottage
- Property subtype: Single Family Residence
Materials
- Foundation: Concrete Perimeter
Condition
- Year built: 1964
Utilities & green energy
- Sewer: Private Sewer
- Water: Private
Community & neighborhood
Location
- Region: Goshen
HOA & financial
HOA
- Has HOA: Yes
- HOA fee: $790 annually
Price history
| Date | Event | Price |
|---|---|---|
| 12/2/2025 | Listing removed | $525,000$608/sqft |
Source: MLS PIN #73383359 Report a problem | ||
| 6/1/2025 | Listed for sale | $525,000+400%$608/sqft |
Source: MLS PIN #73383359 Report a problem | ||
| 11/27/2023 | Sold | $105,000-47.2%$122/sqft |
Source: MLS PIN #73149714 Report a problem | ||
| 2/8/2023 | Sold | $198,750+43%$230/sqft |
Source: Public Record Report a problem | ||
| 9/24/2010 | Listing removed | $139,000$161/sqft |
Source: NCI Report a problem | ||
Public tax history
| Year | Property taxes | Tax assessment |
|---|---|---|
| 2025 | $2,396 -9.2% | $171,300 -4.3% |
| 2024 | $2,638 -0.2% | $179,000 +0.1% |
| 2023 | $2,644 +16.3% | $178,800 +26.9% |
Find assessor info on the county website
Neighborhood: 01032
Nearby schools
GreatSchools rating
- 5/10New Hingham Regional Elementary SchoolGrades: PK-6Distance: 2.4 mi
- 6/10Hampshire Regional High SchoolGrades: 7-12Distance: 7.6 mi

Get pre-qualified for a loan
At Zillow Home Loans, we can pre-qualify you in as little as 5 minutes with no impact to your credit score.An equal housing lender. NMLS #10287.
