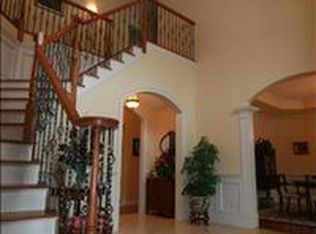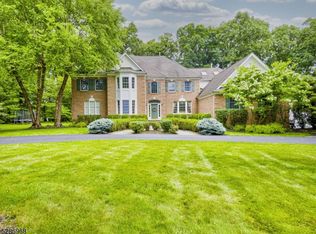Closed
$1,250,000
16 Overlook Rd, Readington Twp., NJ 08889
5beds
5baths
--sqft
Single Family Residence
Built in ----
2 Acres Lot
$1,289,600 Zestimate®
$--/sqft
$5,062 Estimated rent
Home value
$1,289,600
$1.16M - $1.43M
$5,062/mo
Zestimate® history
Loading...
Owner options
Explore your selling options
What's special
Zillow last checked: February 20, 2026 at 11:10pm
Listing updated: August 28, 2025 at 01:39am
Listed by:
Beth Harding 908-735-9700,
Bhhs Fox & Roach
Bought with:
Christian Kavanaugh
Keller Williams Real Estate
Source: GSMLS,MLS#: 3973983
Price history
| Date | Event | Price |
|---|---|---|
| 8/27/2025 | Sold | $1,250,000-5.7% |
Source: | ||
| 7/28/2025 | Pending sale | $1,325,000 |
Source: | ||
| 7/12/2025 | Listed for sale | $1,325,000+49.5% |
Source: | ||
| 1/4/2002 | Sold | $886,538 |
Source: Public Record Report a problem | ||
Public tax history
| Year | Property taxes | Tax assessment |
|---|---|---|
| 2025 | $23,526 | $897,600 |
| 2024 | $23,526 -2.4% | $897,600 |
| 2023 | $24,109 +9.8% | $897,600 |
Find assessor info on the county website
Neighborhood: 08889
Nearby schools
GreatSchools rating
- 7/10Holland Brook SchoolGrades: 4-5Distance: 2.5 mi
- 5/10Readington Middle SchoolGrades: 6-8Distance: 2.3 mi
- 6/10Hunterdon Central High SchoolGrades: 9-12Distance: 5.4 mi
Get a cash offer in 3 minutes
Find out how much your home could sell for in as little as 3 minutes with a no-obligation cash offer.
Estimated market value$1,289,600
Get a cash offer in 3 minutes
Find out how much your home could sell for in as little as 3 minutes with a no-obligation cash offer.
Estimated market value
$1,289,600

