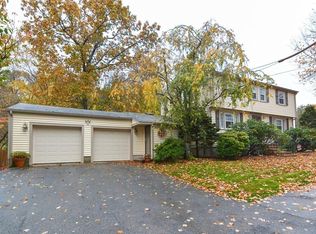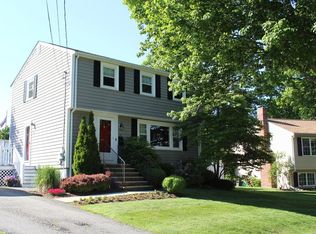Sold for $635,000
$635,000
16 Palmer Rd, Beverly, MA 01915
3beds
2,086sqft
Single Family Residence
Built in 1962
7,940 Square Feet Lot
$770,200 Zestimate®
$304/sqft
$3,732 Estimated rent
Home value
$770,200
$732,000 - $816,000
$3,732/mo
Zestimate® history
Loading...
Owner options
Explore your selling options
What's special
Wonderful opportunity to create the home of your dreams! Come meet this flexible, spacious, split ranch, conveniently located on a fenced-in corner lot, on a lovely side street, yet close to major routes, schools, commuter rail, beaches, shops, theaters, restaurants and more. The upper level offers an eat-in kitchen, dining room, light drenched, sun room, fireplaced living room, three bedrooms, a full bath, wood and tile floors throughout. The lower level offers flexible space, with easy-to-clean tile floors, suitable to fit different needs. Featuring easy access to the back yard as well as to the garage, a full bath, laundry area, fireplaced living area, potential bedroom and semi kitchen, this level could serve as an extension of the single family area above or introduce a great in-law or au pair suite. Move-in ready, this gem is awaiting your updates and personal touches! Showings start at the first open houses.
Zillow last checked: 8 hours ago
Listing updated: February 22, 2023 at 12:15pm
Listed by:
Pamela Eckmann 508-932-0009,
Coldwell Banker Realty - Beverly 978-927-1111,
Dianne Rao 503-949-1572
Bought with:
Jonian Beqo
Savage Realty Group
Source: MLS PIN,MLS#: 73070614
Facts & features
Interior
Bedrooms & bathrooms
- Bedrooms: 3
- Bathrooms: 2
- Full bathrooms: 2
Primary bedroom
- Features: Closet, Flooring - Wood
- Level: First
- Area: 154
- Dimensions: 11 x 14
Bedroom 2
- Features: Closet, Flooring - Wood
- Level: First
- Area: 85
- Dimensions: 8.5 x 10
Bedroom 3
- Features: Closet, Flooring - Wood
- Level: First
- Area: 117
- Dimensions: 9 x 13
Bathroom 1
- Features: Bathroom - Full
- Level: First
- Area: 44
- Dimensions: 11 x 4
Bathroom 2
- Features: Bathroom - Full
- Level: Basement
- Area: 54
- Dimensions: 6 x 9
Dining room
- Features: Flooring - Wood
- Level: First
- Area: 120
- Dimensions: 12 x 10
Family room
- Features: Flooring - Stone/Ceramic Tile
- Level: Basement
- Area: 180
- Dimensions: 15 x 12
Kitchen
- Features: Ceiling Fan(s), Flooring - Stone/Ceramic Tile, Dining Area
- Level: First
- Area: 121
- Dimensions: 11 x 11
Living room
- Features: Flooring - Wood, Window(s) - Picture
- Level: First
- Area: 221
- Dimensions: 13 x 17
Heating
- Baseboard, Oil
Cooling
- Window Unit(s)
Appliances
- Laundry: Electric Dryer Hookup, Washer Hookup
Features
- Sun Room, Kitchen, Bonus Room
- Flooring: Wood, Tile, Flooring - Stone/Ceramic Tile
- Basement: Full,Finished,Garage Access
- Number of fireplaces: 2
- Fireplace features: Family Room, Living Room
Interior area
- Total structure area: 2,086
- Total interior livable area: 2,086 sqft
Property
Parking
- Total spaces: 3
- Parking features: Attached, Under, Paved Drive, Off Street, Tandem, Paved
- Attached garage spaces: 1
- Uncovered spaces: 2
Features
- Patio & porch: Patio
- Exterior features: Patio, Rain Gutters, Fenced Yard
- Fencing: Fenced/Enclosed,Fenced
- Waterfront features: Harbor, 1 to 2 Mile To Beach, Beach Ownership(Public)
Lot
- Size: 7,940 sqft
- Features: Corner Lot
Details
- Parcel number: 4187332
- Zoning: R10
Construction
Type & style
- Home type: SingleFamily
- Architectural style: Split Entry
- Property subtype: Single Family Residence
Materials
- Frame
- Foundation: Concrete Perimeter
- Roof: Shingle
Condition
- Year built: 1962
Utilities & green energy
- Sewer: Public Sewer
- Water: Public
- Utilities for property: for Electric Oven, for Electric Dryer, Washer Hookup
Community & neighborhood
Community
- Community features: Public Transportation, Shopping, Tennis Court(s), Walk/Jog Trails, Golf, Medical Facility, Highway Access, Marina, Public School
Location
- Region: Beverly
Other
Other facts
- Road surface type: Paved
Price history
| Date | Event | Price |
|---|---|---|
| 2/21/2023 | Sold | $635,000+6%$304/sqft |
Source: MLS PIN #73070614 Report a problem | ||
| 1/17/2023 | Contingent | $599,000$287/sqft |
Source: MLS PIN #73070614 Report a problem | ||
| 1/13/2023 | Listed for sale | $599,000$287/sqft |
Source: MLS PIN #73070614 Report a problem | ||
Public tax history
| Year | Property taxes | Tax assessment |
|---|---|---|
| 2025 | $7,249 +5.7% | $659,600 +8% |
| 2024 | $6,858 +4.4% | $610,700 +4.6% |
| 2023 | $6,571 | $583,600 |
Find assessor info on the county website
Neighborhood: 01915
Nearby schools
GreatSchools rating
- 6/10Hannah Elementary SchoolGrades: K-4Distance: 0.3 mi
- 4/10Briscoe Middle SchoolGrades: 5-8Distance: 0.7 mi
- 5/10Beverly High SchoolGrades: 9-12Distance: 0.4 mi
Schools provided by the listing agent
- Middle: Briscoe
- High: Beverly
Source: MLS PIN. This data may not be complete. We recommend contacting the local school district to confirm school assignments for this home.
Get a cash offer in 3 minutes
Find out how much your home could sell for in as little as 3 minutes with a no-obligation cash offer.
Estimated market value$770,200
Get a cash offer in 3 minutes
Find out how much your home could sell for in as little as 3 minutes with a no-obligation cash offer.
Estimated market value
$770,200

