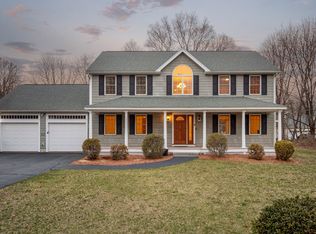TWO ACRES near the Center of Town and Close to Major Highways, Restaurants, Schools, and Stores. This 3800 SQ. FT. HOME has UPDATED Electrical, Windows, Furnaces, A/C, Kitchen, and Baths. Hardwood Floors abound in the Entire House. POSSIBLE 2 FAMILY CONVERSION. The Kitchen has Re-claimed Barn Board, Granite Countertops, Stainless Steel Appliances, and an Abundance of Cabinet Space. There is also a Walk-in Pantry Closet with plumbing for a 1st fl. Laundry. The Huge Dining Rm with Built-in China Cabinet can accommodate any size party. There are 3 Bathrooms one of which is Handicap Accessible. The Master Suite has it all with 3 Lg. Closets, Soaking Tub, Shower, Coffee Station, Make up Area, and Second Fl. Laundry. Dual Closets in every Bedroom. Work from Home in the Spacious Office. Living Room can also be the 5th Bedroom with Private Entrance. There are 3 working Fireplaces. All the rooms are large but cozy. There is room for Expansion in the attic above the 2 Car Garage.
This property is off market, which means it's not currently listed for sale or rent on Zillow. This may be different from what's available on other websites or public sources.
