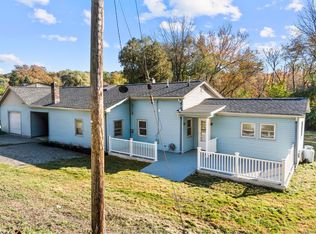Sold for $350,000
$350,000
16 Pautipaug Hill Road, Sprague, CT 06330
3beds
2,340sqft
Single Family Residence
Built in 1960
1 Acres Lot
$360,000 Zestimate®
$150/sqft
$2,772 Estimated rent
Home value
$360,000
$342,000 - $378,000
$2,772/mo
Zestimate® history
Loading...
Owner options
Explore your selling options
What's special
Nestled in a quiet setting, this exceptional home delivers. This fully renovated 3-bedroom, 2-full-bath home nestled in a quiet setting has been thoughtfully maintained and is move-in ready. This property has been completely updated with a beautiful light and bright kitchen and freshly renovated bathrooms throughout. The fully finished lower level doubles your living space, creating additional opportunities for recreation, home office, or guest accommodations. The oversized detached 3-car garage provides endless possibilities-workshop, studio, or simply generous storage for all of life's treasures. Set on peaceful grounds that offer privacy and tranquility, this turnkey home combines modern updates with comfortable single-level living. Every detail has been carefully considered, from the gleaming kitchen that serves as the heart of the home to bathrooms that provide daily luxury. Estate sale, selling "as is. This exceptional property represents an opportunity to own a completely renovated ranch in a serene location, ready for immediate enjoyment.
Zillow last checked: 8 hours ago
Listing updated: November 18, 2025 at 02:02pm
Listed by:
Tammy J. Tinnerello (860)867-6120,
William Pitt Sotheby's Int'l 860-434-2400
Bought with:
Jill B. Pilgrim, RES.0813049
William Pitt Sotheby's Int'l
Source: Smart MLS,MLS#: 24130333
Facts & features
Interior
Bedrooms & bathrooms
- Bedrooms: 3
- Bathrooms: 2
- Full bathrooms: 2
Primary bedroom
- Level: Main
- Area: 215.46 Square Feet
- Dimensions: 13.3 x 16.2
Bedroom
- Level: Main
- Area: 215.46 Square Feet
- Dimensions: 13.3 x 16.2
Bedroom
- Level: Lower
- Area: 213.53 Square Feet
- Dimensions: 13.1 x 16.3
Kitchen
- Features: Granite Counters, Double-Sink
- Level: Main
- Area: 176.89 Square Feet
- Dimensions: 13.3 x 13.3
Living room
- Level: Main
- Area: 273.24 Square Feet
- Dimensions: 13.2 x 20.7
Other
- Level: Lower
- Area: 147.4 Square Feet
- Dimensions: 13.4 x 11
Rec play room
- Level: Lower
- Area: 401.94 Square Feet
- Dimensions: 20.3 x 19.8
Heating
- Baseboard, Oil
Cooling
- None
Appliances
- Included: Electric Range, Microwave, Refrigerator, Dishwasher, Electric Water Heater, Water Heater
- Laundry: Lower Level
Features
- Basement: Full,Finished,Liveable Space
- Attic: Pull Down Stairs
- Has fireplace: No
Interior area
- Total structure area: 2,340
- Total interior livable area: 2,340 sqft
- Finished area above ground: 1,296
- Finished area below ground: 1,044
Property
Parking
- Total spaces: 2
- Parking features: Detached
- Garage spaces: 2
Features
- Exterior features: Lighting, Stone Wall
Lot
- Size: 1 Acres
- Features: Cleared, Open Lot
Details
- Parcel number: 1565812
- Zoning: R-80
Construction
Type & style
- Home type: SingleFamily
- Architectural style: Ranch
- Property subtype: Single Family Residence
Materials
- Vinyl Siding
- Foundation: Concrete Perimeter
- Roof: Asphalt
Condition
- New construction: No
- Year built: 1960
Utilities & green energy
- Sewer: Septic Tank
- Water: Well
Community & neighborhood
Community
- Community features: Golf
Location
- Region: Baltic
- Subdivision: Baltic
Price history
| Date | Event | Price |
|---|---|---|
| 11/18/2025 | Sold | $350,000+0.3%$150/sqft |
Source: | ||
| 10/3/2025 | Listed for sale | $349,000+29.3%$149/sqft |
Source: | ||
| 1/21/2022 | Sold | $270,000-1.8%$115/sqft |
Source: | ||
| 12/7/2021 | Contingent | $275,000$118/sqft |
Source: | ||
| 11/28/2021 | Listed for sale | $275,000$118/sqft |
Source: | ||
Public tax history
| Year | Property taxes | Tax assessment |
|---|---|---|
| 2025 | $5,450 +3% | $179,290 |
| 2024 | $5,289 +3.5% | $179,290 |
| 2023 | $5,110 +13.1% | $179,290 +43.8% |
Find assessor info on the county website
Neighborhood: Baltic
Nearby schools
GreatSchools rating
- 3/10Sayles SchoolGrades: PK-8Distance: 0.7 mi
Get pre-qualified for a loan
At Zillow Home Loans, we can pre-qualify you in as little as 5 minutes with no impact to your credit score.An equal housing lender. NMLS #10287.
Sell for more on Zillow
Get a Zillow Showcase℠ listing at no additional cost and you could sell for .
$360,000
2% more+$7,200
With Zillow Showcase(estimated)$367,200

