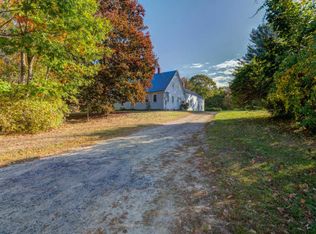Closed
$80,000
16 Perry Road, Hartford, ME 04220
5beds
1,560sqft
Mobile Home
Built in 1983
1.1 Acres Lot
$87,200 Zestimate®
$51/sqft
$1,825 Estimated rent
Home value
$87,200
Estimated sales range
Not available
$1,825/mo
Zestimate® history
Loading...
Owner options
Explore your selling options
What's special
A good opportunity exists with two mobile homes located on the same lot, providing convenience and flexibility. Currently, each home generates a monthly income of $750 and these rents may be below market for the area. This may be a good investment opportunity for the right buyer. Please note that the room count and square footage are combined numbers for both mobile homes. Both Mobile home tenants have a lease. Each Mobile home has their own septic tank and share the leach field. There is one well on the property that provides water to each mobile home. The Blue Mobile home has three bedrooms, 1 bath and the refrigerator, range, washer and dryer convey. The White mobile home has two bedrooms, 1 bath and only the dryer conveys. The generator is shared and conveys. 30 minute commute to Lewiston- Auburn. Both tenants would be willing to stay and sign a new lease when their current lease expires. Tenants will be home during showings.
Zillow last checked: 8 hours ago
Listing updated: January 17, 2025 at 07:08pm
Listed by:
Keller Williams Realty 207-232-6127
Bought with:
North Star Realty
Source: Maine Listings,MLS#: 1589978
Facts & features
Interior
Bedrooms & bathrooms
- Bedrooms: 5
- Bathrooms: 2
- Full bathrooms: 2
Bedroom 1
- Level: First
Bedroom 1
- Level: First
Bedroom 2
- Level: First
Bedroom 2
- Level: First
Bedroom 3
- Level: First
Kitchen
- Level: First
Kitchen
- Features: Eat-in Kitchen
- Level: First
Living room
- Level: First
Living room
- Level: First
Heating
- Baseboard
Cooling
- None
Appliances
- Included: Dryer, Electric Range, Refrigerator, Washer
Features
- 1st Floor Bedroom, One-Floor Living, Shower
- Flooring: Vinyl
- Basement: None
- Has fireplace: No
Interior area
- Total structure area: 1,560
- Total interior livable area: 1,560 sqft
- Finished area above ground: 1,560
- Finished area below ground: 0
Property
Parking
- Parking features: Common, Gravel, 1 - 4 Spaces, On Site
Features
- Patio & porch: Deck
- Has view: Yes
- View description: Fields, Trees/Woods
Lot
- Size: 1.10 Acres
- Features: Rural, Corner Lot, Level, Open Lot
Details
- Additional structures: Outbuilding
- Zoning: R1
- Other equipment: Generator, Internet Access Available
Construction
Type & style
- Home type: MobileManufactured
- Architectural style: Other
- Property subtype: Mobile Home
Materials
- Mobile, Vinyl Siding
- Foundation: Gravel/Pad
- Roof: Metal,Shingle
Condition
- Year built: 1983
Details
- Builder model: 66X14 2 Ftr/ 70' ove
Utilities & green energy
- Electric: Circuit Breakers, Generator Hookup
- Sewer: Private Sewer
- Water: Private, Well
- Utilities for property: Utilities On
Community & neighborhood
Location
- Region: Buckfield
Other
Other facts
- Body type: Single Wide
- Road surface type: Paved
Price history
| Date | Event | Price |
|---|---|---|
| 6/28/2024 | Sold | $80,000-11%$51/sqft |
Source: | ||
| 6/20/2024 | Pending sale | $89,900$58/sqft |
Source: | ||
| 6/10/2024 | Price change | $89,900-18.3%$58/sqft |
Source: | ||
| 5/17/2024 | Listed for sale | $110,000$71/sqft |
Source: | ||
Public tax history
Tax history is unavailable.
Neighborhood: 04220
Nearby schools
GreatSchools rating
- 5/10Hartford-Sumner Elementary SchoolGrades: PK-6Distance: 5.1 mi
- 2/10Buckfield Jr-Sr High SchoolGrades: 7-12Distance: 4.2 mi
