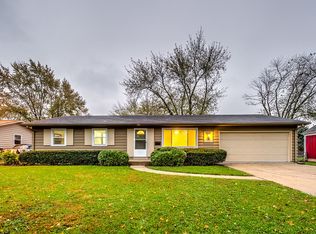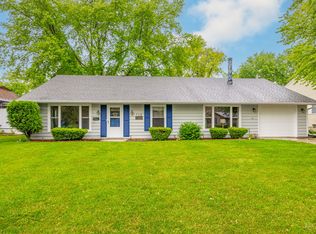Closed
$344,500
16 Pickford Rd, Montgomery, IL 60538
3beds
1,303sqft
Single Family Residence
Built in 1969
10,436.98 Square Feet Lot
$352,200 Zestimate®
$264/sqft
$2,306 Estimated rent
Home value
$352,200
$321,000 - $387,000
$2,306/mo
Zestimate® history
Loading...
Owner options
Explore your selling options
What's special
This fabulous home features 3 bedrooms, 2 bathrooms, full finished basement with bar and theater room. Open concept kitchen with island, and newer appliances. Updated bathrooms, newer floors throughout most of the first floor. The backyard is ready for the best summer gatherings featuring a HUGE stamped concrete patio with built in firepit. Newer items include: hvac, roof, gutters, garage door opener, washer/dryer, fridge, oven/stove, refinished cabinets, lvp flooring/carpet, bathroom remodel
Zillow last checked: 8 hours ago
Listing updated: May 02, 2025 at 02:51pm
Listing courtesy of:
Traci Kearns 630-669-6318,
eXp Realty,
Kris Kearns,
eXp Realty
Bought with:
Michelle Sather, ABR,GRI,PSA,SFR,SRS
Mode 1 Real Estate LLC
Source: MRED as distributed by MLS GRID,MLS#: 12292348
Facts & features
Interior
Bedrooms & bathrooms
- Bedrooms: 3
- Bathrooms: 2
- Full bathrooms: 2
Primary bedroom
- Features: Flooring (Carpet)
- Level: Main
- Area: 168 Square Feet
- Dimensions: 12X14
Bedroom 2
- Features: Flooring (Carpet)
- Level: Main
- Area: 120 Square Feet
- Dimensions: 12X10
Bedroom 3
- Features: Flooring (Carpet)
- Level: Main
- Area: 130 Square Feet
- Dimensions: 13X10
Bar entertainment
- Level: Basement
- Area: 52 Square Feet
- Dimensions: 4X13
Dining room
- Features: Flooring (Wood Laminate)
- Level: Main
- Area: 120 Square Feet
- Dimensions: 10X12
Kitchen
- Features: Kitchen (Eating Area-Breakfast Bar, Island, Pantry-Closet), Flooring (Wood Laminate)
- Level: Main
- Area: 228 Square Feet
- Dimensions: 12X19
Laundry
- Level: Basement
- Area: 160 Square Feet
- Dimensions: 16X10
Living room
- Features: Flooring (Wood Laminate)
- Level: Main
- Area: 210 Square Feet
- Dimensions: 15X14
Recreation room
- Level: Basement
- Area: 273 Square Feet
- Dimensions: 13X21
Storage
- Level: Basement
- Area: 80 Square Feet
- Dimensions: 8X10
Other
- Level: Basement
- Area: 210 Square Feet
- Dimensions: 10X21
Heating
- Natural Gas
Cooling
- Central Air
Appliances
- Included: Range, Microwave, Dishwasher, Refrigerator, Washer, Dryer, Stainless Steel Appliance(s)
Features
- Dry Bar, 1st Floor Bedroom, 1st Floor Full Bath
- Flooring: Laminate
- Basement: Finished,Full
Interior area
- Total structure area: 2,606
- Total interior livable area: 1,303 sqft
- Finished area below ground: 1,000
Property
Parking
- Total spaces: 2.5
- Parking features: On Site, Garage Owned, Attached, Garage
- Attached garage spaces: 2.5
Accessibility
- Accessibility features: No Disability Access
Features
- Stories: 1
- Patio & porch: Deck, Patio
- Exterior features: Fire Pit
- Fencing: Fenced
Lot
- Size: 10,436 sqft
- Dimensions: 86X133
- Features: Mature Trees
Details
- Additional structures: Shed(s)
- Parcel number: 0308279005
- Special conditions: None
Construction
Type & style
- Home type: SingleFamily
- Architectural style: Ranch
- Property subtype: Single Family Residence
Materials
- Cedar
- Roof: Asphalt
Condition
- New construction: No
- Year built: 1969
Utilities & green energy
- Sewer: Public Sewer
- Water: Public
Community & neighborhood
Location
- Region: Montgomery
- Subdivision: Boulder Hill
HOA & financial
HOA
- Services included: None
Other
Other facts
- Listing terms: Conventional
- Ownership: Fee Simple
Price history
| Date | Event | Price |
|---|---|---|
| 5/2/2025 | Sold | $344,500+49.8%$264/sqft |
Source: | ||
| 2/16/2019 | Sold | $230,000+0.4%$177/sqft |
Source: | ||
| 1/15/2019 | Pending sale | $229,000$176/sqft |
Source: eXp Realty #10152461 Report a problem | ||
| 1/6/2019 | Listed for sale | $229,000+50.7%$176/sqft |
Source: eXp Realty #10152461 Report a problem | ||
| 6/5/2002 | Sold | $152,000$117/sqft |
Source: Public Record Report a problem | ||
Public tax history
| Year | Property taxes | Tax assessment |
|---|---|---|
| 2024 | $6,683 +4.7% | $90,424 +13% |
| 2023 | $6,380 +4.4% | $80,021 +7% |
| 2022 | $6,110 +3.9% | $74,786 +7% |
Find assessor info on the county website
Neighborhood: Boulder Hill
Nearby schools
GreatSchools rating
- 6/10Boulder Hill Elementary SchoolGrades: K-5Distance: 0.5 mi
- 4/10Thompson Jr High SchoolGrades: 6-8Distance: 0.4 mi
- 8/10Oswego High SchoolGrades: 9-12Distance: 1.3 mi
Schools provided by the listing agent
- Elementary: Boulder Hill Elementary School
- Middle: Thompson Junior High School
- High: Oswego High School
- District: 308
Source: MRED as distributed by MLS GRID. This data may not be complete. We recommend contacting the local school district to confirm school assignments for this home.
Get a cash offer in 3 minutes
Find out how much your home could sell for in as little as 3 minutes with a no-obligation cash offer.
Estimated market value$352,200
Get a cash offer in 3 minutes
Find out how much your home could sell for in as little as 3 minutes with a no-obligation cash offer.
Estimated market value
$352,200

