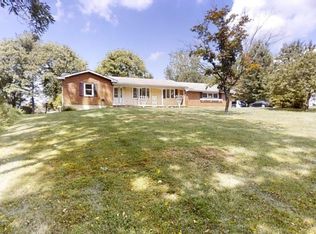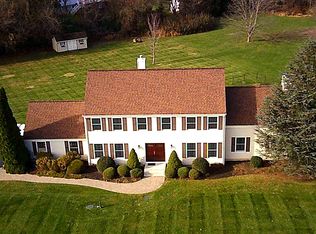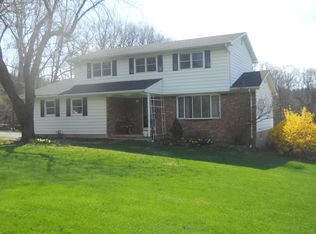Sold for $465,000
$465,000
16 Pinewood Ln, Washington, NJ 07882
5beds
3,193sqft
Single Family Residence
Built in 1986
1.89 Acres Lot
$467,100 Zestimate®
$146/sqft
$3,856 Estimated rent
Home value
$467,100
$411,000 - $532,000
$3,856/mo
Zestimate® history
Loading...
Owner options
Explore your selling options
What's special
Home Sweet Home! Spacious 5 Bed 3 Bath Colonial with Master Suite, 2 Car Garage, Full Basement and Walk-up Attic in the sought after Southwinds Farm section could be the one for you! Situated at the end of a quiet dead-end street on a large private lot with over 3000+ sq ft of living space, enjoy peace, privacy, and plenty of space to settle and grow. Double door entry and tiled foyer welcome you in to a spacious and sophisticated interior with generous room sizes and plenty of natural light all through. Large formal living room features gleaming hardwood flooring, crisp crown molding, and big bay window that bathes the space in tons of natural light. Adjacent formal dining room adds to the elegance, featuring decorative moldings and bumpout window with peaceful, plush views. Sizable eat-in-kitchen will impress any home chef, offering sleek SS appliances inc a Viking 6 burner range, RO water filter, upgraded counters, tiled flooring and backsplash, ample cabinet storage, center island, and sunsoaked breakfast room with soaring vaulted ceiling and slider to the deck for easy al fresco dining. Large family room features recessed lighting, decorative molding, and a cozy fireplace, perfect for those crisp nights. Convenient laundry room with shelving and 1 full bath round out the main level of this gem. Upstairs, find the 2nd full bath with dual sinks, 2nd laundry room, and 5 generous bedrooms, inc the blissful Master Suite. MBR boasts a walk-in closet and private full ensuite bath with raised ceiling and skylight. Finish off the 3rd level full-height walk-up attic with skylights for even more living space! Full basement with workshop, storage, and rec space adds to the package. Sprawling backyard holds a covered deck, above-ground pool, 2 large storage sheds, and plenty of extra space to build and play. 2 car garage, ample parking, the list goes on! Come & see TODAY!
Zillow last checked: 8 hours ago
Listing updated: October 29, 2025 at 11:57am
Listed by:
ROBERT DEKANSKI,
RE/MAX 1st ADVANTAGE 732-827-5344,
MONIKA KASZYCKA,
RE/MAX 1st ADVANTAGE
Source: All Jersey MLS,MLS#: 2601569R
Facts & features
Interior
Bedrooms & bathrooms
- Bedrooms: 5
- Bathrooms: 3
- Full bathrooms: 3
Primary bedroom
- Features: Full Bath, Walk-In Closet(s)
- Area: 218.79
- Dimensions: 14.83 x 14.75
Bedroom 2
- Area: 167.17
- Dimensions: 11.33 x 14.75
Bedroom 3
- Area: 154.13
- Dimensions: 11.42 x 13.5
Bedroom 4
- Area: 144.44
- Dimensions: 13.33 x 10.83
Bathroom
- Features: Jacuzzi-Type, Tub Only
Dining room
- Features: Formal Dining Room
- Area: 205.56
- Dimensions: 15.42 x 13.33
Family room
- Area: 462.19
- Length: 219
Kitchen
- Features: Granite/Corian Countertops, Kitchen Exhaust Fan, Kitchen Island, Eat-in Kitchen
- Area: 257.63
- Dimensions: 13.5 x 19.08
Living room
- Area: 441.22
- Dimensions: 25.33 x 17.42
Basement
- Area: 0
Heating
- Zoned, Forced Air
Cooling
- Central Air, Ceiling Fan(s), Zoned
Appliances
- Included: Dishwasher, Dryer, Free-Standing Freezer, Gas Range/Oven, Exhaust Fan, Microwave, Refrigerator, Oven, Washer, Water Filter, Water Softener Owned, Kitchen Exhaust Fan, Gas Water Heater
Features
- Drapes-See Remarks, Shades-Existing, Skylight, Vaulted Ceiling(s), Water Filter, Watersoftener Owned, Entrance Foyer, Kitchen, Laundry Room, Living Room, Bath Full, Other Room(s), Dining Room, Family Room, 5 (+) Bedrooms, Bath Main, Bath Other, Attic
- Flooring: Ceramic Tile, Vinyl-Linoleum, Wood
- Windows: Drapes, Shades-Existing, Skylight(s)
- Basement: Full, Exterior Entry, Interior Entry, Utility Room, Workshop
- Number of fireplaces: 1
- Fireplace features: Gas
Interior area
- Total structure area: 3,193
- Total interior livable area: 3,193 sqft
Property
Parking
- Total spaces: 2
- Parking features: 1 Car Width, 3 Cars Deep, Asphalt, Garage, Detached, Garage Door Opener, Driveway
- Garage spaces: 2
- Has uncovered spaces: Yes
Accessibility
- Accessibility features: Stall Shower
Features
- Levels: Two
- Stories: 2
- Patio & porch: Deck
- Exterior features: Curbs, Deck, Fencing/Wall, Storage Shed, Yard
- Pool features: Above Ground
- Has spa: Yes
- Spa features: Bath
- Fencing: Fencing/Wall
Lot
- Size: 1.89 Acres
- Dimensions: 230.00 x 327.00
- Features: Near Shopping, Dead - End Street, Level
Details
- Additional structures: Shed(s)
- Parcel number: 220004800000007615
- Zoning: VR
Construction
Type & style
- Home type: SingleFamily
- Architectural style: Colonial
- Property subtype: Single Family Residence
Materials
- Roof: Asphalt
Condition
- Year built: 1986
Utilities & green energy
- Gas: Natural Gas
- Sewer: Septic Tank
- Water: Well
- Utilities for property: Electricity Connected, Natural Gas Connected
Community & neighborhood
Community
- Community features: Curbs
Location
- Region: Washington
Other
Other facts
- Ownership: Fee Simple
Price history
| Date | Event | Price |
|---|---|---|
| 10/29/2025 | Sold | $465,000-6.8%$146/sqft |
Source: | ||
| 8/20/2025 | Pending sale | $499,000$156/sqft |
Source: | ||
| 8/20/2025 | Contingent | $499,000$156/sqft |
Source: | ||
| 8/6/2025 | Price change | $499,000-13.2%$156/sqft |
Source: | ||
| 7/31/2025 | Listed for sale | $575,000+51.7%$180/sqft |
Source: | ||
Public tax history
| Year | Property taxes | Tax assessment |
|---|---|---|
| 2025 | $13,284 | $331,200 |
| 2024 | $13,284 -0.6% | $331,200 |
| 2023 | $13,361 +7.1% | $331,200 |
Find assessor info on the county website
Neighborhood: 07882
Nearby schools
GreatSchools rating
- 2/10Port Colden Elementary SchoolGrades: 1-3Distance: 2.1 mi
- 4/10Warren Hills Reg Midd SchoolGrades: 7-8Distance: 2.4 mi
- 5/10Warren Hills Reg High SchoolGrades: 9-12Distance: 3 mi
Get a cash offer in 3 minutes
Find out how much your home could sell for in as little as 3 minutes with a no-obligation cash offer.
Estimated market value$467,100
Get a cash offer in 3 minutes
Find out how much your home could sell for in as little as 3 minutes with a no-obligation cash offer.
Estimated market value
$467,100


