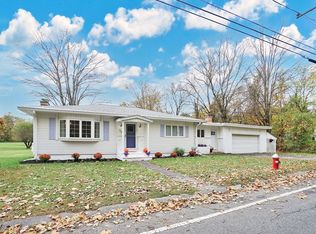Sold for $440,000
$440,000
16 Pomeroy Meadow Rd, Easthampton, MA 01027
3beds
1,865sqft
Single Family Residence
Built in 1967
2.3 Acres Lot
$444,700 Zestimate®
$236/sqft
$2,657 Estimated rent
Home value
$444,700
$387,000 - $511,000
$2,657/mo
Zestimate® history
Loading...
Owner options
Explore your selling options
What's special
SIGNIFICANT PRICE IMPROVEMENT! SAME INCREDIBLE PROPERTY! TAKE ADVANTAGE WHILE YOU CAN! Who’s looking for a home that offers a private guest suite, ideal for in-laws, remote work, or possible rental income & appreciates wide-open spaces? This meticulously maintained ranch in desirable Easthampton sits on 2.3 acres of flat, open land abutting the Manhan River. A nicely sized, fenced-in yard provides a safe haven for pets, while a newer composite deck off the kitchen & a lower-level patio offer perfect spots for outdoor relaxation. Inside, the home features 2 bedrooms plus a versatile 3rd suite with its own entrance, bathroom, & partial kitchenette, ideal for guests, extended family, or as an income-producing opportunity. Additional highlights include a Buderus heating system, newer life-proof flooring, & 1st floor laundry. As an added bonus there is a garage beneath & behind the home accommodating up to 4 vehicles.
Zillow last checked: 8 hours ago
Listing updated: October 10, 2025 at 10:32am
Listed by:
The Aimee Kelly Crew 413-313-2127,
eXp Realty 888-854-7493,
Aimee Kelly 413-313-2127
Bought with:
Brian Jarrett
Taylor Agency
Source: MLS PIN,MLS#: 73365905
Facts & features
Interior
Bedrooms & bathrooms
- Bedrooms: 3
- Bathrooms: 2
- Full bathrooms: 2
- Main level bedrooms: 1
Primary bedroom
- Features: Ceiling Fan(s), Flooring - Wood, Closet - Double
- Level: First
Bedroom 2
- Features: Ceiling Fan(s), Closet, Flooring - Wood
- Level: First
Bedroom 3
- Features: Bathroom - 3/4, Ceiling Fan(s), Flooring - Wood, Exterior Access
- Level: Main,First
Bathroom 1
- Features: Bathroom - Full, Bathroom - With Tub & Shower, Flooring - Stone/Ceramic Tile, Dryer Hookup - Dual, Washer Hookup, Lighting - Overhead
- Level: First
Bathroom 2
- Features: Bathroom - With Shower Stall, Flooring - Stone/Ceramic Tile, Lighting - Overhead
- Level: First
Dining room
- Features: Ceiling Fan(s), Flooring - Wood, Open Floorplan
- Level: First
Kitchen
- Features: Ceiling Fan(s), Flooring - Stone/Ceramic Tile, Deck - Exterior, Exterior Access, Slider, Stainless Steel Appliances
- Level: First
Living room
- Features: Ceiling Fan(s), Flooring - Wood, Open Floorplan
- Level: First
Office
- Features: Flooring - Wood
- Level: First
Heating
- Baseboard, Oil
Cooling
- Window Unit(s)
Appliances
- Included: Water Heater, Range, Dishwasher, Microwave, Refrigerator, Washer, Dryer
- Laundry: Bathroom - Full, Flooring - Stone/Ceramic Tile, First Floor
Features
- Ceiling Fan(s), Lighting - Overhead, Home Office, Inlaw Apt.
- Flooring: Wood, Tile, Vinyl, Flooring - Wood
- Basement: Full,Walk-Out Access,Interior Entry,Garage Access,Concrete
- Has fireplace: No
Interior area
- Total structure area: 1,865
- Total interior livable area: 1,865 sqft
- Finished area above ground: 1,865
- Finished area below ground: 144
Property
Parking
- Total spaces: 6
- Parking features: Attached, Under, Storage, Paved Drive, Off Street, Tandem, Paved
- Attached garage spaces: 2
- Uncovered spaces: 4
Features
- Patio & porch: Deck - Composite, Patio
- Exterior features: Deck - Composite, Patio, Storage, Fenced Yard
- Fencing: Fenced/Enclosed,Fenced
- Has view: Yes
- View description: Scenic View(s)
- Waterfront features: Waterfront, River
Lot
- Size: 2.30 Acres
- Features: Cleared, Level, Other
Details
- Foundation area: 0
- Parcel number: M:00142 B:00011 L:00000,3028243
- Zoning: R35
Construction
Type & style
- Home type: SingleFamily
- Architectural style: Ranch
- Property subtype: Single Family Residence
Materials
- Frame
- Foundation: Concrete Perimeter
- Roof: Shingle
Condition
- Year built: 1967
Utilities & green energy
- Electric: Circuit Breakers
- Sewer: Public Sewer
- Water: Public
Community & neighborhood
Community
- Community features: Public Transportation, Park, Walk/Jog Trails, Golf, Medical Facility, Laundromat, Bike Path, Conservation Area, Highway Access, House of Worship, Marina, Private School, Public School
Location
- Region: Easthampton
Price history
| Date | Event | Price |
|---|---|---|
| 10/10/2025 | Sold | $440,000-2.2%$236/sqft |
Source: MLS PIN #73365905 Report a problem | ||
| 7/21/2025 | Price change | $450,000-4.2%$241/sqft |
Source: MLS PIN #73365905 Report a problem | ||
| 6/1/2025 | Price change | $469,900-2.9%$252/sqft |
Source: MLS PIN #73365905 Report a problem | ||
| 4/29/2025 | Listed for sale | $484,000+3.8%$260/sqft |
Source: MLS PIN #73365905 Report a problem | ||
| 6/28/2024 | Sold | $466,300+16.6%$250/sqft |
Source: MLS PIN #73244590 Report a problem | ||
Public tax history
| Year | Property taxes | Tax assessment |
|---|---|---|
| 2025 | $5,348 +3.6% | $391,200 +2.8% |
| 2024 | $5,161 +32.2% | $380,600 +42.9% |
| 2023 | $3,903 -11.4% | $266,400 |
Find assessor info on the county website
Neighborhood: 01027
Nearby schools
GreatSchools rating
- 6/10Easthampton High SchoolGrades: 9-12Distance: 1.4 mi

Get pre-qualified for a loan
At Zillow Home Loans, we can pre-qualify you in as little as 5 minutes with no impact to your credit score.An equal housing lender. NMLS #10287.
