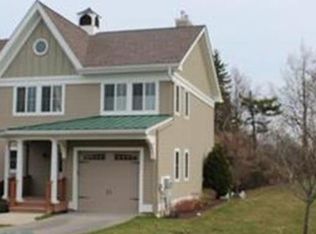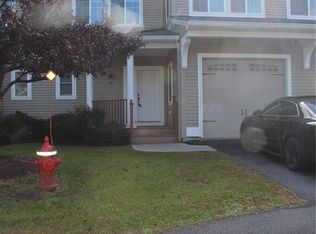Sold for $449,000
$449,000
16 POND RIDGE Road, Milton, NY 12547
2beds
2,977sqft
Townhouse, Residential
Built in 2007
0.35 Square Feet Lot
$458,300 Zestimate®
$151/sqft
$3,605 Estimated rent
Home value
$458,300
$390,000 - $541,000
$3,605/mo
Zestimate® history
Loading...
Owner options
Explore your selling options
What's special
This stunning mission-style townhouse offers 2,977 square feet of beautifully designed living space in a prime location with access to the highly sought-after Marlborough schools. Featuring two bedrooms, an office, and two and a half bathrooms, this home is designed for comfort and elegance. The expansive master suite boasts a massive walk-in closet and a large master bath, all overlooking a private backyard that provides a serene retreat. Hardwood floors flow throughout the home, leading to a cook’s kitchen equipped with stainless steel appliances, granite countertops, a breakfast bar, and a spacious dining area that leads out to expansive private deck. The inviting living room, complete with a cozy fireplace, is perfect for relaxing or entertaining. A mudroom with custom built-ins adds convenience, while the one-car garage and private driveway provide ample parking. The massive double slider finished walk-out basement lends to endless possibilities for use.Walk up attic offer endless storage or expansion potential. A dedicated laundry room adds to the home’s practicality. Located just minutes from the Newburgh-Beacon and Poughkeepsie Bridges, this home is ideal for commuters seeking both luxury and accessibility.With fresh paint and brand new carpet, this is a turnkey opportunity
Zillow last checked: 8 hours ago
Listing updated: August 07, 2025 at 06:57am
Listed by:
Kathryn M DeCrosta 845-590-1474,
John J Lease REALTORS Inc 845-565-2800
Bought with:
Marisol Melo, 10401386785
Keller Williams Hudson Valley
Source: OneKey® MLS,MLS#: 846148
Facts & features
Interior
Bedrooms & bathrooms
- Bedrooms: 2
- Bathrooms: 3
- Full bathrooms: 2
- 1/2 bathrooms: 1
Other
- Level: First
Family room
- Level: Lower
Heating
- Forced Air, Oil
Cooling
- Central Air
Appliances
- Included: Cooktop, Dishwasher, Electric Cooktop, Microwave, Oven, Refrigerator, Stainless Steel Appliance(s), Oil Water Heater
- Laundry: Washer/Dryer Hookup, Laundry Room
Features
- Breakfast Bar, Ceiling Fan(s), Chandelier, Chefs Kitchen, Crown Molding, Double Vanity, Entrance Foyer, Formal Dining, Granite Counters, Kitchen Island, Primary Bathroom, Open Floorplan, Open Kitchen, Pantry, Storage
- Flooring: Carpet, Hardwood
- Basement: Finished,Full,Walk-Out Access
- Attic: Full,Stairs
- Number of fireplaces: 1
- Fireplace features: Living Room
Interior area
- Total structure area: 2,977
- Total interior livable area: 2,977 sqft
Property
Parking
- Total spaces: 1
- Parking features: Driveway
- Garage spaces: 1
- Has uncovered spaces: Yes
Features
- Levels: Tri-Level
- Patio & porch: Covered, Deck, Porch
- Exterior features: Mailbox
Lot
- Size: 0.35 sqft
- Features: Back Yard, Cul-De-Sac, Landscaped
- Residential vegetation: Partially Wooded
Details
- Parcel number: 36001030030002009.9160000
- Special conditions: None
Construction
Type & style
- Home type: Townhouse
- Architectural style: Colonial
- Property subtype: Townhouse, Residential
- Attached to another structure: Yes
Materials
- Shake Siding, Vinyl Siding
- Foundation: Concrete Perimeter
Condition
- Actual
- Year built: 2007
Utilities & green energy
- Sewer: Public Sewer
- Water: Public
- Utilities for property: Cable Available, Electricity Connected, Phone Available
Community & neighborhood
Security
- Security features: Security System, Smoke Detector(s)
Location
- Region: Marlborough
- Subdivision: POND VIEW
HOA & financial
HOA
- Has HOA: Yes
- HOA fee: $300 monthly
- Services included: Common Area Maintenance, Maintenance Structure, Maintenance Grounds, Snow Removal
Other
Other facts
- Listing agreement: Exclusive Right To Sell
Price history
| Date | Event | Price |
|---|---|---|
| 8/7/2025 | Sold | $449,000$151/sqft |
Source: | ||
| 7/5/2025 | Pending sale | $449,000$151/sqft |
Source: | ||
| 4/11/2025 | Listed for sale | $449,000-4.3%$151/sqft |
Source: | ||
| 3/31/2025 | Listing removed | $469,000$158/sqft |
Source: | ||
| 2/17/2025 | Listed for sale | $469,000$158/sqft |
Source: | ||
Public tax history
| Year | Property taxes | Tax assessment |
|---|---|---|
| 2024 | -- | $177,100 |
| 2023 | -- | $177,100 |
| 2022 | -- | $177,100 |
Find assessor info on the county website
Neighborhood: 12547
Nearby schools
GreatSchools rating
- 7/10Marlboro Elementary SchoolGrades: K-5Distance: 3 mi
- 4/10Marlboro Middle SchoolGrades: 6-8Distance: 2.9 mi
- 7/10Marlboro Central High SchoolGrades: 9-12Distance: 3.5 mi
Schools provided by the listing agent
- Elementary: Marlboro Elementary School
- Middle: Marlboro Middle School
- High: Marlboro Central High School
Source: OneKey® MLS. This data may not be complete. We recommend contacting the local school district to confirm school assignments for this home.
Get a cash offer in 3 minutes
Find out how much your home could sell for in as little as 3 minutes with a no-obligation cash offer.
Estimated market value$458,300
Get a cash offer in 3 minutes
Find out how much your home could sell for in as little as 3 minutes with a no-obligation cash offer.
Estimated market value
$458,300

