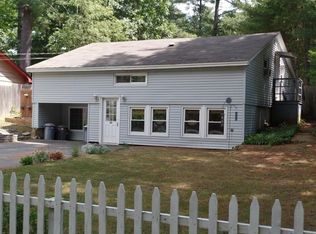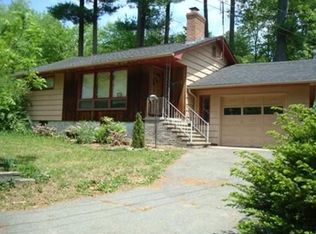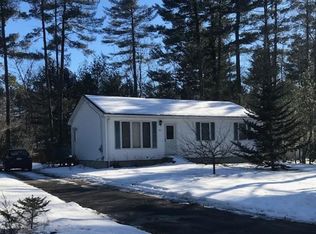Sold for $480,000 on 03/30/23
$480,000
16 Poole Rd, Belchertown, MA 01007
3beds
3,485sqft
Single Family Residence
Built in 1953
0.65 Acres Lot
$534,700 Zestimate®
$138/sqft
$3,225 Estimated rent
Home value
$534,700
$503,000 - $572,000
$3,225/mo
Zestimate® history
Loading...
Owner options
Explore your selling options
What's special
A house rebuilt to today's lifestyle standards! Completely rebuilt in 1999, this three or 4-bedroom, three full-bath, 2-story contemporary has everything you want! If you want a ground-floor guest suite - got it! Need a detached garage with a heated office/workshop - check! Dream of sunset water views and a boat ramp right across the street - done! How about an open floorplan with cathedral ceilings PLUS a separate formal dining room and living room with fireplace - check! What more could you want? 16 Poole Road has it all. Sitting only a mile from routes 9 and 202, this stately property is a surprise on the inside, with plenty of space for everyone. The flat surrounding yard waits for teams of little feet to kick around a ball. A house that was lovingly maintained is ready for the next lucky stewards. Water views and open, well-kept spaces like this don't become available very often. Note: Ring Audio Recording/Surveillance Device on Premises.
Zillow last checked: 8 hours ago
Listing updated: March 30, 2023 at 05:11pm
Listed by:
Team Molet 508-783-5342,
Keller Williams Realty North Central 978-840-9000,
Donna Molet 508-783-5342
Bought with:
Ernad Preldzic
RE/MAX 360
Source: MLS PIN,MLS#: 73069849
Facts & features
Interior
Bedrooms & bathrooms
- Bedrooms: 3
- Bathrooms: 3
- Full bathrooms: 3
Primary bedroom
- Features: Bathroom - Full, Bathroom - Double Vanity/Sink, Walk-In Closet(s), Flooring - Wall to Wall Carpet, Balcony / Deck
- Level: Second
- Area: 260
- Dimensions: 20 x 13
Bedroom 2
- Features: Closet, Flooring - Wall to Wall Carpet
- Level: Second
- Area: 169
- Dimensions: 13 x 13
Bedroom 3
- Features: Closet, Flooring - Wall to Wall Carpet
- Level: Second
- Area: 156
- Dimensions: 13 x 12
Primary bathroom
- Features: Yes
Bathroom 1
- Features: Bathroom - Full, Bathroom - With Tub & Shower, Flooring - Stone/Ceramic Tile
- Level: First
- Area: 75
- Dimensions: 15 x 5
Bathroom 2
- Features: Bathroom - With Tub & Shower, Flooring - Vinyl
- Level: Second
- Area: 78
- Dimensions: 13 x 6
Bathroom 3
- Features: Bathroom - Double Vanity/Sink, Bathroom - With Shower Stall, Flooring - Vinyl, Jacuzzi / Whirlpool Soaking Tub
- Level: Second
- Area: 78
- Dimensions: 13 x 6
Dining room
- Features: Flooring - Hardwood, Open Floorplan
- Level: First
- Area: 195
- Dimensions: 15 x 13
Family room
- Features: Cathedral Ceiling(s), Flooring - Hardwood, Open Floorplan
- Level: First
- Area: 330
- Dimensions: 22 x 15
Kitchen
- Features: Flooring - Stone/Ceramic Tile, Pantry, Countertops - Upgraded, Kitchen Island, Cabinets - Upgraded, Deck - Exterior, Open Floorplan, Stainless Steel Appliances, Storage
- Level: Main,First
- Area: 330
- Dimensions: 22 x 15
Living room
- Features: Flooring - Hardwood, Exterior Access
- Level: First
- Area: 260
- Dimensions: 20 x 13
Office
- Features: Flooring - Wall to Wall Carpet
- Level: First
- Area: 130
- Dimensions: 13 x 10
Heating
- Baseboard, Oil
Cooling
- None
Appliances
- Laundry: In Basement, Electric Dryer Hookup, Washer Hookup
Features
- Office, Bonus Room, Internet Available - Unknown
- Flooring: Tile, Carpet, Hardwood, Flooring - Wall to Wall Carpet
- Doors: French Doors
- Windows: Insulated Windows, Screens
- Basement: Full,Partially Finished,Interior Entry,Bulkhead
- Number of fireplaces: 1
- Fireplace features: Living Room
Interior area
- Total structure area: 3,485
- Total interior livable area: 3,485 sqft
Property
Parking
- Total spaces: 9
- Parking features: Detached, Garage Door Opener, Workshop in Garage, Garage Faces Side, Off Street, Unpaved
- Garage spaces: 1
- Uncovered spaces: 8
Accessibility
- Accessibility features: No
Features
- Patio & porch: Deck - Wood
- Exterior features: Deck - Wood, Rain Gutters, Screens, Stone Wall
- Has view: Yes
- View description: Scenic View(s)
- Waterfront features: Beach Access, Lake/Pond, Walk to, 0 to 1/10 Mile To Beach, Beach Ownership(Public)
Lot
- Size: 0.65 Acres
- Features: Level
Details
- Parcel number: 3858032
- Zoning: res
Construction
Type & style
- Home type: SingleFamily
- Architectural style: Colonial
- Property subtype: Single Family Residence
Materials
- Conventional (2x4-2x6)
- Foundation: Concrete Perimeter
- Roof: Asphalt/Composition Shingles
Condition
- Year built: 1953
Utilities & green energy
- Electric: Circuit Breakers, 200+ Amp Service
- Sewer: Private Sewer
- Water: Public
- Utilities for property: for Electric Range, for Electric Dryer, Washer Hookup
Community & neighborhood
Community
- Community features: Shopping, Medical Facility, Public School, Other
Location
- Region: Belchertown
Other
Other facts
- Listing terms: Contract
Price history
| Date | Event | Price |
|---|---|---|
| 7/14/2025 | Listing removed | $579,000$166/sqft |
Source: MLS PIN #73356051 Report a problem | ||
| 5/22/2025 | Price change | $579,000-1.7%$166/sqft |
Source: MLS PIN #73356051 Report a problem | ||
| 5/6/2025 | Price change | $589,000-5.8%$169/sqft |
Source: MLS PIN #73356051 Report a problem | ||
| 4/29/2025 | Price change | $625,000-3.8%$179/sqft |
Source: MLS PIN #73356051 Report a problem | ||
| 4/7/2025 | Listed for sale | $650,000+35.4%$187/sqft |
Source: MLS PIN #73356051 Report a problem | ||
Public tax history
| Year | Property taxes | Tax assessment |
|---|---|---|
| 2025 | $6,778 +0.7% | $467,100 +6.3% |
| 2024 | $6,733 -6.1% | $439,500 0% |
| 2023 | $7,174 +7.7% | $439,600 +16.5% |
Find assessor info on the county website
Neighborhood: 01007
Nearby schools
GreatSchools rating
- 4/10Swift River Elementary SchoolGrades: 1-3Distance: 2.6 mi
- 6/10Jabish Middle SchoolGrades: 7-8Distance: 2.9 mi
- 6/10Belchertown High SchoolGrades: 9-12Distance: 2.7 mi
Schools provided by the listing agent
- Elementary: Swift River
- Middle: Jabish
- High: Belchertown
Source: MLS PIN. This data may not be complete. We recommend contacting the local school district to confirm school assignments for this home.

Get pre-qualified for a loan
At Zillow Home Loans, we can pre-qualify you in as little as 5 minutes with no impact to your credit score.An equal housing lender. NMLS #10287.
Sell for more on Zillow
Get a free Zillow Showcase℠ listing and you could sell for .
$534,700
2% more+ $10,694
With Zillow Showcase(estimated)
$545,394

