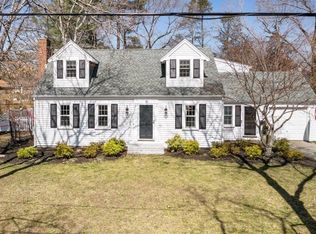Sold for $1,050,000
$1,050,000
16 Puritan Rd, Hingham, MA 02043
3beds
1,817sqft
Single Family Residence
Built in 1957
0.3 Acres Lot
$1,077,500 Zestimate®
$578/sqft
$4,499 Estimated rent
Home value
$1,077,500
$991,000 - $1.17M
$4,499/mo
Zestimate® history
Loading...
Owner options
Explore your selling options
What's special
Nestled into a tranquil corner lot, this attractive cape-style home offers a wonderful opportunity to set down roots in highly sought after Liberty Pole. Move right in + enjoy this home's charming character, or transform it into the house of your dreams! With over 2,000 sq ft, there is plenty of space to get creative. 3 beds + a full bath upstairs, plus a flexible bonus room on the first floor that can be used as an office, play space or guest room, plus a 2nd full bath. The eat-in kitchen flows into a bright front-to-back family room + tastefully decorated dining room. The living room has custom, built-in shelving + a fireplace. The true bonus - a large, heated enclosed porch - is the perfect year-round spot for entertaining or relaxing. Start your new adventure in one of Hingham's most desirable neighborhoods! Central AC + new septic
Zillow last checked: 8 hours ago
Listing updated: September 12, 2025 at 08:43am
Listed by:
Diana Dee 617-686-1456,
Coldwell Banker Realty - Norwell - Hanover Regional Office 781-659-7955,
Cheryl Tesler 617-529-3993
Bought with:
Regina Paloian
Gibson Sotheby's International Realty
Source: MLS PIN,MLS#: 73375205
Facts & features
Interior
Bedrooms & bathrooms
- Bedrooms: 3
- Bathrooms: 2
- Full bathrooms: 2
Primary bedroom
- Features: Closet
- Level: Second
- Area: 223.29
- Dimensions: 19.42 x 11.5
Bedroom 2
- Features: Closet
- Level: Second
- Area: 133.21
- Dimensions: 11.58 x 11.5
Bedroom 3
- Features: Closet
- Level: Second
- Area: 111.87
- Dimensions: 7.42 x 15.08
Primary bathroom
- Features: No
Bathroom 1
- Level: First
Bathroom 2
- Level: Second
Dining room
- Features: Flooring - Hardwood, Lighting - Overhead
- Level: Main,First
- Width: 11.42
Family room
- Features: Flooring - Wall to Wall Carpet, Window(s) - Bay/Bow/Box, Cable Hookup, High Speed Internet Hookup, Recessed Lighting
- Level: Main,First
- Area: 203.56
- Dimensions: 19.08 x 10.67
Kitchen
- Features: Flooring - Hardwood, Recessed Lighting
- Level: Main,First
- Area: 175.9
- Dimensions: 12.42 x 14.17
Living room
- Features: Flooring - Hardwood
- Level: Main,First
- Area: 215.83
- Dimensions: 12.33 x 17.5
Office
- Features: Closet, Closet/Cabinets - Custom Built, Flooring - Hardwood
- Level: Main
- Area: 142.79
- Dimensions: 12.42 x 11.5
Heating
- Baseboard, Oil
Cooling
- Central Air
Appliances
- Included: Water Heater, Range, Dishwasher, Refrigerator, Freezer, Washer, Dryer
- Laundry: Electric Dryer Hookup, Washer Hookup, In Basement
Features
- Closet, Closet/Cabinets - Custom Built, Ceiling Fan(s), Vaulted Ceiling(s), Recessed Lighting, Office, Sun Room, High Speed Internet
- Flooring: Tile, Carpet, Hardwood, Flooring - Hardwood
- Windows: Insulated Windows
- Basement: Full
- Number of fireplaces: 1
- Fireplace features: Living Room
Interior area
- Total structure area: 1,817
- Total interior livable area: 1,817 sqft
- Finished area above ground: 1,817
Property
Parking
- Total spaces: 4
- Parking features: Attached, Paved Drive, Off Street, Paved
- Attached garage spaces: 1
- Uncovered spaces: 3
Features
- Patio & porch: Porch - Enclosed, Deck - Wood
- Exterior features: Porch - Enclosed, Deck - Wood, Rain Gutters, Sprinkler System
- Waterfront features: Stream, Harbor
- Frontage length: 88.00
Lot
- Size: 0.30 Acres
- Features: Corner Lot, Wooded, Easements, Gentle Sloping
Details
- Parcel number: 1036311
- Zoning: 1010
Construction
Type & style
- Home type: SingleFamily
- Architectural style: Cape
- Property subtype: Single Family Residence
Materials
- Foundation: Concrete Perimeter
- Roof: Shingle
Condition
- Year built: 1957
Utilities & green energy
- Sewer: Private Sewer
- Water: Public
- Utilities for property: for Electric Range, for Electric Oven, for Electric Dryer, Washer Hookup
Community & neighborhood
Community
- Community features: Public Transportation, Shopping, Tennis Court(s), Park, Walk/Jog Trails, Golf, Medical Facility, Conservation Area, Highway Access, House of Worship, Marina, Private School, Public School
Location
- Region: Hingham
- Subdivision: Liberty Pole
Price history
| Date | Event | Price |
|---|---|---|
| 9/12/2025 | Sold | $1,050,000-6.7%$578/sqft |
Source: MLS PIN #73375205 Report a problem | ||
| 7/31/2025 | Listed for sale | $1,125,000$619/sqft |
Source: MLS PIN #73375205 Report a problem | ||
| 6/26/2025 | Listing removed | $1,125,000$619/sqft |
Source: MLS PIN #73375205 Report a problem | ||
| 6/12/2025 | Price change | $1,125,000-3.8%$619/sqft |
Source: MLS PIN #73375205 Report a problem | ||
| 5/15/2025 | Listed for sale | $1,169,000$643/sqft |
Source: MLS PIN #73375205 Report a problem | ||
Public tax history
| Year | Property taxes | Tax assessment |
|---|---|---|
| 2025 | $9,860 +4.3% | $922,400 +5.8% |
| 2024 | $9,458 +16.3% | $871,700 +7.2% |
| 2023 | $8,133 +4.3% | $813,300 +20.6% |
Find assessor info on the county website
Neighborhood: 02043
Nearby schools
GreatSchools rating
- 9/10South Elementary SchoolGrades: K-5Distance: 0.6 mi
- 7/10Hingham Middle SchoolGrades: 6-8Distance: 0.9 mi
- 10/10Hingham High SchoolGrades: 9-12Distance: 2.4 mi
Schools provided by the listing agent
- Elementary: South School
- Middle: Hingham Middle
- High: Hingham High
Source: MLS PIN. This data may not be complete. We recommend contacting the local school district to confirm school assignments for this home.
Get a cash offer in 3 minutes
Find out how much your home could sell for in as little as 3 minutes with a no-obligation cash offer.
Estimated market value$1,077,500
Get a cash offer in 3 minutes
Find out how much your home could sell for in as little as 3 minutes with a no-obligation cash offer.
Estimated market value
$1,077,500
