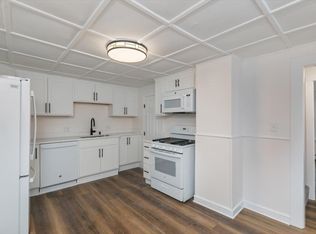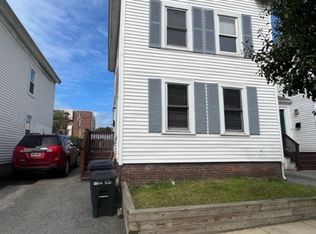Sold for $560,000
$560,000
16 Rantoul St, Beverly, MA 01915
4beds
1,465sqft
Single Family Residence
Built in 1880
1,880 Square Feet Lot
$559,800 Zestimate®
$382/sqft
$3,672 Estimated rent
Home value
$559,800
$509,000 - $616,000
$3,672/mo
Zestimate® history
Loading...
Owner options
Explore your selling options
What's special
Recently renovated and move-in ready single family, 16 Rantoul Street offers three levels of living in a prime downtown Beverly location, right on the Salem line. Updates include new flooring, fresh paint, and enhancements to the kitchen and bathrooms. The first floor features a living room, dining room, updated kitchen, and ¾ bathroom, with access to the basement where laundry hookups are available. Upstairs, the second level includes two bedrooms, another ¾ bath, and a flexible bonus room—ideal for a home office, studio, or walk-in closet. The third floor offers two additional bedrooms, providing plenty of space to spread out. Outside, enjoy one off-street parking space, additional on-street parking, and a freshly sodded, partially fenced backyard. Two covered entrances and a bulkhead provide convenient access. Located just minutes from local shops, restaurants, major highways, and MBTA stations.
Zillow last checked: 8 hours ago
Listing updated: September 23, 2025 at 07:14am
Listed by:
The Pizzo Group 978-317-6139,
Aluxety 800-806-3212,
Henry Pizzo 978-317-6139
Bought with:
Grace Kolis
Aluxety
Source: MLS PIN,MLS#: 73393691
Facts & features
Interior
Bedrooms & bathrooms
- Bedrooms: 4
- Bathrooms: 2
- Full bathrooms: 2
- Main level bathrooms: 1
Primary bedroom
- Features: Bathroom - Full, Flooring - Wood, Lighting - Overhead
- Level: Second
- Area: 146.61
- Dimensions: 15.17 x 9.67
Bedroom 2
- Features: Closet, Flooring - Wall to Wall Carpet, Lighting - Overhead
- Level: Second
- Area: 176.94
- Dimensions: 15.17 x 11.67
Bedroom 3
- Features: Closet, Flooring - Wall to Wall Carpet
- Level: Third
- Area: 176.94
- Dimensions: 15.17 x 11.67
Bedroom 4
- Features: Closet, Flooring - Wall to Wall Carpet
- Level: Third
- Area: 146.61
- Dimensions: 15.17 x 9.67
Primary bathroom
- Features: Yes
Bathroom 1
- Features: Bathroom - 3/4, Bathroom - With Shower Stall, Flooring - Vinyl, Lighting - Sconce, Lighting - Overhead
- Level: Main,First
- Area: 45.85
- Dimensions: 5.92 x 7.75
Bathroom 2
- Features: Bathroom - 3/4, Bathroom - With Shower Stall, Flooring - Laminate, Lighting - Sconce, Lighting - Overhead
- Level: Second
- Area: 45.21
- Dimensions: 5.83 x 7.75
Dining room
- Features: Flooring - Vinyl, Wainscoting, Lighting - Overhead
- Level: Main,First
- Area: 146.61
- Dimensions: 15.17 x 9.67
Kitchen
- Features: Flooring - Vinyl, Exterior Access, Gas Stove, Lighting - Overhead
- Level: Main,First
- Area: 145
- Dimensions: 10 x 14.5
Living room
- Features: Closet, Flooring - Wall to Wall Carpet, Lighting - Overhead
- Level: Main,First
- Area: 176.94
- Dimensions: 15.17 x 11.67
Heating
- Forced Air, Natural Gas
Cooling
- None
Appliances
- Included: Range, Refrigerator
- Laundry: Electric Dryer Hookup, Washer Hookup, In Basement
Features
- Closet, Lighting - Overhead, Bonus Room
- Flooring: Wood, Vinyl, Carpet, Laminate, Flooring - Wall to Wall Carpet
- Basement: Interior Entry,Bulkhead,Concrete,Unfinished
- Has fireplace: No
Interior area
- Total structure area: 1,465
- Total interior livable area: 1,465 sqft
- Finished area above ground: 1,465
Property
Parking
- Total spaces: 1
- Parking features: Paved Drive, Off Street, Paved
- Uncovered spaces: 1
Features
- Patio & porch: Porch, Covered
- Exterior features: Porch, Covered Patio/Deck, Rain Gutters, Fenced Yard, Stone Wall
- Fencing: Fenced/Enclosed,Fenced
- Waterfront features: Ocean, 1/2 to 1 Mile To Beach, Beach Ownership(Public)
- Frontage length: 30.00
Lot
- Size: 1,880 sqft
- Features: Level
Details
- Parcel number: 4180234
- Zoning: CC
Construction
Type & style
- Home type: SingleFamily
- Architectural style: Colonial
- Property subtype: Single Family Residence
Materials
- Frame
- Foundation: Stone, Brick/Mortar
- Roof: Shingle
Condition
- Year built: 1880
Utilities & green energy
- Sewer: Public Sewer
- Water: Public
- Utilities for property: for Gas Range, for Gas Oven
Community & neighborhood
Community
- Community features: Public Transportation, Shopping, Tennis Court(s), Park, Walk/Jog Trails, Golf, Medical Facility, Laundromat, Bike Path, Conservation Area, Highway Access, House of Worship, Marina, Private School, Public School, T-Station, University
Location
- Region: Beverly
Other
Other facts
- Road surface type: Paved
Price history
| Date | Event | Price |
|---|---|---|
| 8/13/2025 | Sold | $560,000-3.3%$382/sqft |
Source: MLS PIN #73393691 Report a problem | ||
| 6/27/2025 | Contingent | $579,000$395/sqft |
Source: MLS PIN #73393691 Report a problem | ||
| 6/19/2025 | Listed for sale | $579,000+189.5%$395/sqft |
Source: MLS PIN #73393691 Report a problem | ||
| 3/29/2004 | Sold | $200,000$137/sqft |
Source: Public Record Report a problem | ||
Public tax history
| Year | Property taxes | Tax assessment |
|---|---|---|
| 2025 | $5,041 +9.9% | $458,700 +12.3% |
| 2024 | $4,585 +5.7% | $408,300 +6% |
| 2023 | $4,338 | $385,300 |
Find assessor info on the county website
Neighborhood: 01915
Nearby schools
GreatSchools rating
- 4/10Briscoe Middle SchoolGrades: 5-8Distance: 1.6 mi
- 5/10Beverly High SchoolGrades: 9-12Distance: 1.5 mi
- 9/10Ayers/Ryal Side SchoolGrades: K-4Distance: 0.7 mi
Schools provided by the listing agent
- High: Beverly
Source: MLS PIN. This data may not be complete. We recommend contacting the local school district to confirm school assignments for this home.
Get a cash offer in 3 minutes
Find out how much your home could sell for in as little as 3 minutes with a no-obligation cash offer.
Estimated market value$559,800
Get a cash offer in 3 minutes
Find out how much your home could sell for in as little as 3 minutes with a no-obligation cash offer.
Estimated market value
$559,800

