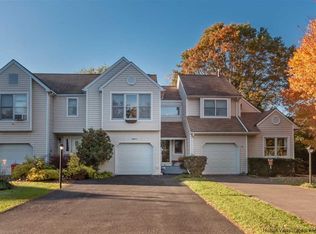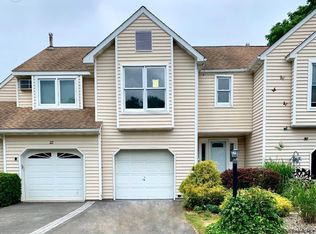Closed
$330,000
16 Red Maple Road, Saugerties, NY 12477
2beds
1,285sqft
Townhouse
Built in 1989
7,840.8 Square Feet Lot
$340,700 Zestimate®
$257/sqft
$2,353 Estimated rent
Home value
$340,700
$310,000 - $375,000
$2,353/mo
Zestimate® history
Loading...
Owner options
Explore your selling options
What's special
This end-unit Townhouse is bright and inviting with large sliders that open to a spacious deck, perfect for outdoor entertaining. The deck overlooks a lovely landscaped backyard, providing a sense of privacy with a little brook at the far end. Inside, the living room boasts vaulted ceilings and a cozy gas fireplace, creating a warm and open space to relax. The eat-in kitchen features ample cabinetry, a pantry for extra storage, and plenty of natural light. The first-floor primary includes a walk-in closet, vaulted ceilings, and a full bath. Upstairs, is a second bedroom with its own full bath, offering comfort and privacy for day-to-day living or for guests. This home is designed for convenience, with an attached garage, laundry hook-up on the first floor, and a dedicated laundry room in the walk-out basement. The basement offers a versatile space, ideal for a studio, home office, or guest accommodations, with direct access to the backyard. Whether you enjoy gardening or hosting gatherings, this townhouse combines comfort, a sense of privacy, and functionality. Easy access to Saugerties Village and Kingston!
Zillow last checked: 8 hours ago
Listing updated: May 29, 2025 at 01:20pm
Listed by:
Valerie Cashen 917-748-8754,
Coldwell Banker Village Green
Bought with:
Century 21 Alliance-NP
Source: HVCRMLS,MLS#: 20250765
Facts & features
Interior
Bedrooms & bathrooms
- Bedrooms: 2
- Bathrooms: 2
- Full bathrooms: 2
Heating
- Natural Gas
Cooling
- Attic Fan
Appliances
- Included: Washer/Dryer, Refrigerator, Dryer, Dishwasher
- Laundry: In Basement, Main Level, See Remarks
Features
- Eat-in Kitchen, Primary Downstairs, Storage, Vaulted Ceiling(s), Walk-In Closet(s)
- Flooring: Carpet, Laminate, Linoleum
- Doors: Sliding Doors
- Basement: Full,Partially Finished,Storage Space,Walk-Out Access
- Number of fireplaces: 1
- Fireplace features: Gas, Living Room
Interior area
- Total structure area: 1,285
- Total interior livable area: 1,285 sqft
- Finished area above ground: 1,285
- Finished area below ground: 500
Property
Parking
- Total spaces: 1
- Parking features: Asphalt, Paved, Off Street
- Attached garage spaces: 1
Features
- Stories: 2
- Patio & porch: Deck
Lot
- Size: 7,840 sqft
- Features: Back Yard, Front Yard, Landscaped
Details
- Parcel number: 29.988.100
- Zoning: residential
Construction
Type & style
- Home type: Townhouse
- Architectural style: Contemporary
- Property subtype: Townhouse
Materials
- Vinyl Siding
- Foundation: Block
- Roof: Asphalt
Condition
- New construction: No
- Year built: 1989
Utilities & green energy
- Electric: 200+ Amp Service
- Sewer: Public Sewer
- Water: Public
Community & neighborhood
Location
- Region: Saugerties
Price history
| Date | Event | Price |
|---|---|---|
| 5/29/2025 | Sold | $330,000-1.5%$257/sqft |
Source: | ||
| 5/7/2025 | Pending sale | $335,000$261/sqft |
Source: | ||
| 4/21/2025 | Contingent | $335,000$261/sqft |
Source: | ||
| 4/10/2025 | Price change | $335,000-5.6%$261/sqft |
Source: | ||
| 4/1/2025 | Listed for sale | $355,000+29.1%$276/sqft |
Source: | ||
Public tax history
| Year | Property taxes | Tax assessment |
|---|---|---|
| 2024 | -- | $266,000 +14.2% |
| 2023 | -- | $233,000 +17.1% |
| 2022 | -- | $199,000 +17.4% |
Find assessor info on the county website
Neighborhood: 12477
Nearby schools
GreatSchools rating
- 4/10Riccardi Elementary SchoolGrades: K-6Distance: 0.7 mi
- 5/10Saugerties Junior High SchoolGrades: 7-8Distance: 2.5 mi
- 7/10Saugerties Senior High SchoolGrades: 9-12Distance: 2.5 mi
Get a cash offer in 3 minutes
Find out how much your home could sell for in as little as 3 minutes with a no-obligation cash offer.
Estimated market value$340,700
Get a cash offer in 3 minutes
Find out how much your home could sell for in as little as 3 minutes with a no-obligation cash offer.
Estimated market value
$340,700

