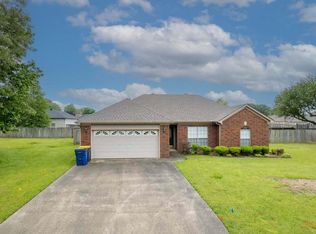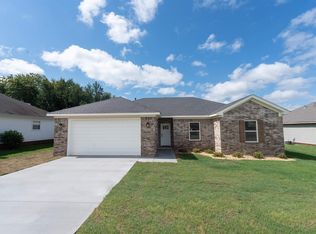Closed
$192,000
16 Reno Cv, Cabot, AR 72023
3beds
1,222sqft
Single Family Residence
Built in 1999
6,098.4 Square Feet Lot
$192,900 Zestimate®
$157/sqft
$1,387 Estimated rent
Home value
$192,900
$168,000 - $222,000
$1,387/mo
Zestimate® history
Loading...
Owner options
Explore your selling options
What's special
Freshly Remodeled in the Heart of Cabot! This beautifully updated 3-bedroom, 2-bath home is move-in ready with a new roof and stylish upgrades throughout. Step inside to a spacious living room with tray ceilings, seamlessly flowing into the open kitchen featuring granite countertops, new appliances and freshly painted cabinets. The primary suite is oversized and offers a relaxing tiled jacuzzi bath/shower combo with plenty of space to unwind. Nestled on a quiet cul-de-sac, this home combines privacy with convenience, just minutes from restaurants, grocery stores, schools, and more. Your perfect Cabot lifestyle starts here!
Zillow last checked: 8 hours ago
Listing updated: November 17, 2025 at 08:01am
Listed by:
Kassi R Bell 501-882-9626,
Back Porch Realty
Bought with:
David Lorton, AR
Searcy Hometown Realty
Source: CARMLS,MLS#: 25038875
Facts & features
Interior
Bedrooms & bathrooms
- Bedrooms: 3
- Bathrooms: 2
- Full bathrooms: 2
Dining room
- Features: Eat-in Kitchen
Heating
- Electric
Cooling
- Electric
Appliances
- Included: Free-Standing Range, Microwave, Electric Range, Dishwasher, Disposal, Electric Water Heater
- Laundry: Washer Hookup, Electric Dryer Hookup, Laundry Room
Features
- Walk-In Closet(s), Ceiling Fan(s), Granite Counters, 3 Bedrooms Same Level
- Flooring: Tile, Luxury Vinyl
- Has fireplace: No
- Fireplace features: None
Interior area
- Total structure area: 1,222
- Total interior livable area: 1,222 sqft
Property
Parking
- Total spaces: 2
- Parking features: Garage, Two Car
- Has garage: Yes
Features
- Levels: One
- Stories: 1
- Patio & porch: Deck, Porch
- Exterior features: Rain Gutters
- Fencing: Wood
Lot
- Size: 6,098 sqft
- Dimensions: 47.96 x 142.39 x 131.88 x 108.32
- Features: Level, Subdivided
Details
- Parcel number: 72338117000
Construction
Type & style
- Home type: SingleFamily
- Architectural style: Traditional
- Property subtype: Single Family Residence
Materials
- Brick, Metal/Vinyl Siding
- Foundation: Slab
- Roof: Shingle
Condition
- New construction: No
- Year built: 1999
Utilities & green energy
- Sewer: Public Sewer
- Water: Public
Community & neighborhood
Location
- Region: Cabot
- Subdivision: Westhaven Phase III
HOA & financial
HOA
- Has HOA: No
Other
Other facts
- Listing terms: VA Loan,Conventional,Cash
- Road surface type: Paved
Price history
| Date | Event | Price |
|---|---|---|
| 11/14/2025 | Sold | $192,000-3.5%$157/sqft |
Source: | ||
| 10/21/2025 | Price change | $199,000-2.9%$163/sqft |
Source: | ||
| 9/28/2025 | Listed for sale | $204,900+47.4%$168/sqft |
Source: | ||
| 7/21/2025 | Sold | $139,000-4.1%$114/sqft |
Source: Public Record Report a problem | ||
| 5/17/2023 | Listing removed | $145,000$119/sqft |
Source: | ||
Public tax history
| Year | Property taxes | Tax assessment |
|---|---|---|
| 2024 | $1,157 | $22,740 |
| 2023 | $1,157 | $22,740 |
| 2022 | $1,157 +47.9% | $22,740 |
Find assessor info on the county website
Neighborhood: 72023
Nearby schools
GreatSchools rating
- 6/10Northside Elementary SchoolGrades: PK-4Distance: 0.9 mi
- 6/10Cabot Junior High SouthGrades: 7-8Distance: 2.3 mi
- 8/10Cabot High SchoolGrades: 9-12Distance: 1.5 mi
Get pre-qualified for a loan
At Zillow Home Loans, we can pre-qualify you in as little as 5 minutes with no impact to your credit score.An equal housing lender. NMLS #10287.
Sell for more on Zillow
Get a Zillow Showcase℠ listing at no additional cost and you could sell for .
$192,900
2% more+$3,858
With Zillow Showcase(estimated)$196,758

