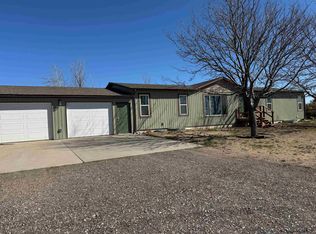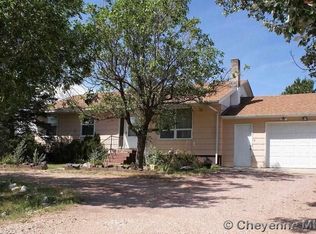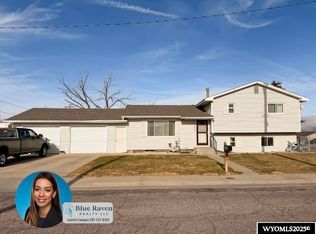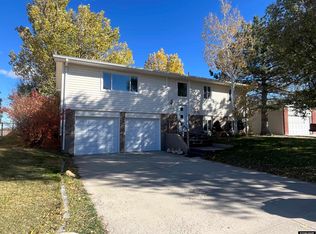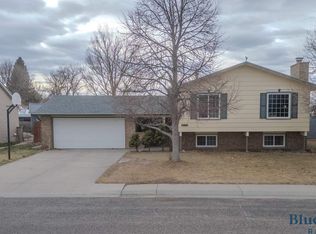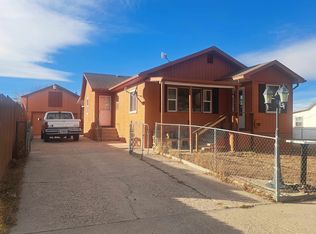Country living, close to town! You'll love this roomy and unique property located at 16 Rick Road in Wheatland. The main level has 2 bedrooms, 1.25 bathrooms, a living room that leads into the kitchen and also a large family room. The upper level features a spacious primary bedroom that opens out to a balcony. Conveniently located off the primary is a full bathroom and a large bonus space, perfect for a home office or gym! This lovely home sits on a one-acre lot and includes a detached 2 car garage and a loafing shed. You'll appreciate all the trees, bushes and plants plus there's an existing garden area, fire pit for entertaining and lots of room to roam!
Active
Price cut: $10K (11/11)
$275,000
16 Rick Rd, Wheatland, WY 82201
3beds
3baths
3,213sqft
Est.:
Single Family Residence
Built in 1975
1 Acres Lot
$269,600 Zestimate®
$86/sqft
$-- HOA
What's special
Spacious primary bedroomLarge bonus spaceHome office or gymOne-acre lotExisting garden area
- 226 days |
- 515 |
- 24 |
Likely to sell faster than
Zillow last checked: 8 hours ago
Listing updated: November 18, 2025 at 09:24am
Listed by:
Sarah Lockman,
Blue Raven Realty LLC
Source: WYOMLS,MLS#: 20252729
Tour with a local agent
Facts & features
Interior
Bedrooms & bathrooms
- Bedrooms: 3
- Bathrooms: 3
- Main level bathrooms: 2
Primary bedroom
- Area: 270
- Dimensions: 18 x 15
Bedroom 2
- Level: Main
- Area: 132
- Dimensions: 12 x 11
Bedroom 3
- Level: Main
- Area: 121
- Dimensions: 11 x 11
Bedroom 4
- Level: N/A
Bedroom 5
- Level: N/A
Dining room
- Level: Main
- Area: 225
- Dimensions: 15 x 15
Family room
- Level: Main
- Area: 216
- Dimensions: 18 x 12
Kitchen
- Level: Main
- Area: 154
- Dimensions: 14 x 11
Living room
- Level: Main
- Area: 360
- Dimensions: 24 x 15
Heating
- Electric
Cooling
- None
Appliances
- Included: Range/Oven, Refrigerator, Washer, Dryer
- Laundry: Main Level
Features
- Walk-In Closet(s), Vaulted Ceiling(s), Master Downstairs
- Flooring: Tile, Vinyl, Carpet
- Windows: Skylight(s), Thermo Windows
- Basement: None
Interior area
- Total structure area: 3,213
- Total interior livable area: 3,213 sqft
- Finished area above ground: 3,213
Property
Parking
- Total spaces: 2
- Parking features: Combination/See Remarks, RV Access/Parking
- Covered spaces: 2
Features
- Levels: Two
- Stories: 2
- Patio & porch: Porch
Lot
- Size: 1 Acres
Details
- Parcel number: 24682340400500
- Zoning description: Residential
Construction
Type & style
- Home type: SingleFamily
- Property subtype: Single Family Residence
Materials
- Stucco
- Foundation: Slab
- Roof: Composition,Metal
Condition
- Existing-a house that someone has lived in
- New construction: No
- Year built: 1975
Utilities & green energy
- Electric: Rural Electric
- Gas: Natural
- Sewer: Septic Tank
- Water: City
Community & HOA
Community
- Subdivision: Other
HOA
- Has HOA: No
Location
- Region: Wheatland
Financial & listing details
- Price per square foot: $86/sqft
- Tax assessed value: $270,801
- Annual tax amount: $2,170
- Date on market: 6/3/2025
Estimated market value
$269,600
$256,000 - $283,000
$2,089/mo
Price history
Price history
Price history is unavailable.
Public tax history
Public tax history
| Year | Property taxes | Tax assessment |
|---|---|---|
| 2025 | $1,749 -19.4% | $25,725 -19.4% |
| 2024 | $2,169 +4.3% | $31,899 +4.3% |
| 2023 | $2,079 +0.6% | $30,572 +5% |
Find assessor info on the county website
BuyAbility℠ payment
Est. payment
$1,297/mo
Principal & interest
$1066
Property taxes
$135
Home insurance
$96
Climate risks
Neighborhood: 82201
Nearby schools
GreatSchools rating
- 5/10West Elementary SchoolGrades: 3-5Distance: 1 mi
- 4/10Wheatland Middle SchoolGrades: 6-8Distance: 1 mi
- 5/10Wheatland High SchoolGrades: 9-12Distance: 1.8 mi
- Loading
- Loading
