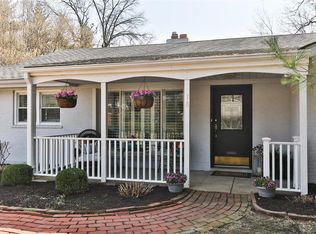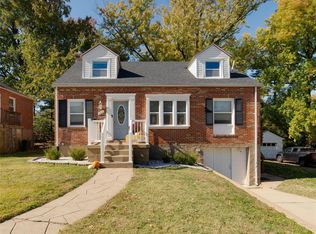Closed
Listing Provided by:
Terri Wolfner 314-440-3737,
Janet McAfee Inc.
Bought with: Compass Realty Group
Price Unknown
16 Ridge Line Dr, Saint Louis, MO 63122
3beds
2,300sqft
Single Family Residence
Built in 1947
0.27 Acres Lot
$681,600 Zestimate®
$--/sqft
$3,303 Estimated rent
Home value
$681,600
$620,000 - $743,000
$3,303/mo
Zestimate® history
Loading...
Owner options
Explore your selling options
What's special
Cuteness Galore, Move-In Ready updated Brick Ranch on a quiet street in Warson Woods! Entering through the New 6 panel Glass door sets the tone for this adorable 3 bedroom Home with Large Living Room, New Fireplace mantal and slate surround, large bay window, wood floors throughout leads into nice size Dining room which flows to New Bar room with tongue n' groove vaulted ceiling out to New Deck over looking Beautifully Landscaped fenced level backyard. Newer Kitchen with center Island, finished Lower Level with Full bath and Office/possible bedroom and Extra large storage space, 2 car attached garage and New roof completes this perfect package! Walking distance to neighborhood park, club pool, tennis, restaurants and shops.
Zillow last checked: 8 hours ago
Listing updated: April 28, 2025 at 04:50pm
Listing Provided by:
Terri Wolfner 314-440-3737,
Janet McAfee Inc.
Bought with:
Meg Hull, 2015034235
Compass Realty Group
Source: MARIS,MLS#: 24035120 Originating MLS: St. Louis Association of REALTORS
Originating MLS: St. Louis Association of REALTORS
Facts & features
Interior
Bedrooms & bathrooms
- Bedrooms: 3
- Bathrooms: 3
- Full bathrooms: 2
- 1/2 bathrooms: 1
- Main level bathrooms: 2
- Main level bedrooms: 3
Primary bedroom
- Features: Floor Covering: Wood, Wall Covering: Some
- Level: Main
- Area: 180
- Dimensions: 12x15
Bedroom
- Features: Floor Covering: Wood, Wall Covering: Some
- Level: Main
- Area: 120
- Dimensions: 12x10
Bedroom
- Features: Floor Covering: Wood, Wall Covering: Some
- Level: Main
- Area: 120
- Dimensions: 12x10
Den
- Features: Floor Covering: Wood, Wall Covering: None
- Level: Main
- Area: 140
- Dimensions: 14x10
Dining room
- Features: Floor Covering: Wood, Wall Covering: None
- Level: Main
- Area: 168
- Dimensions: 14x12
Family room
- Features: Floor Covering: Carpeting, Wall Covering: Some
- Level: Lower
- Area: 390
- Dimensions: 26x15
Kitchen
- Features: Floor Covering: Wood, Wall Covering: Some
- Level: Main
- Area: 140
- Dimensions: 14x10
Living room
- Features: Floor Covering: Wood, Wall Covering: Some
- Level: Main
- Area: 273
- Dimensions: 21x13
Office
- Features: Floor Covering: Carpeting, Wall Covering: None
- Level: Lower
- Area: 96
- Dimensions: 12x8
Heating
- Natural Gas, Forced Air
Cooling
- Central Air, Electric
Appliances
- Included: Gas Water Heater
Features
- Flooring: Hardwood
- Basement: Full
- Number of fireplaces: 1
- Fireplace features: Living Room
Interior area
- Total structure area: 2,300
- Total interior livable area: 2,300 sqft
- Finished area above ground: 1,804
- Finished area below ground: 500
Property
Parking
- Total spaces: 2
- Parking features: Attached, Garage
- Attached garage spaces: 2
Features
- Levels: One
- Patio & porch: Deck
Lot
- Size: 0.27 Acres
- Dimensions: 90 x 130
Details
- Parcel number: 22L441174
- Special conditions: Standard
Construction
Type & style
- Home type: SingleFamily
- Architectural style: Traditional,Ranch
- Property subtype: Single Family Residence
Materials
- Brick
Condition
- Year built: 1947
Utilities & green energy
- Sewer: Public Sewer
- Water: Public
- Utilities for property: Natural Gas Available
Community & neighborhood
Location
- Region: Saint Louis
- Subdivision: Warson Woods Add
Other
Other facts
- Listing terms: Cash,Conventional
- Ownership: Private
- Road surface type: Asphalt
Price history
| Date | Event | Price |
|---|---|---|
| 8/26/2024 | Sold | -- |
Source: | ||
| 6/17/2024 | Pending sale | $595,000$259/sqft |
Source: | ||
| 6/13/2024 | Listed for sale | $595,000+45.2%$259/sqft |
Source: | ||
| 10/9/2020 | Sold | -- |
Source: | ||
| 9/7/2020 | Pending sale | $409,900$178/sqft |
Source: Laura McCarthy- Clayton #20063342 Report a problem | ||
Public tax history
| Year | Property taxes | Tax assessment |
|---|---|---|
| 2025 | -- | $94,600 +23.9% |
| 2024 | $5,037 +0.5% | $76,380 |
| 2023 | $5,013 +6.7% | $76,380 +14.6% |
Find assessor info on the county website
Neighborhood: 63122
Nearby schools
GreatSchools rating
- 8/10Hudson Elementary SchoolGrades: K-5Distance: 0.4 mi
- 6/10Hixson Middle SchoolGrades: 6-8Distance: 2.2 mi
- 9/10Webster Groves High SchoolGrades: 9-12Distance: 2.1 mi
Schools provided by the listing agent
- Elementary: Hudson Elem.
- Middle: Hixson Middle
- High: Webster Groves High
Source: MARIS. This data may not be complete. We recommend contacting the local school district to confirm school assignments for this home.
Get a cash offer in 3 minutes
Find out how much your home could sell for in as little as 3 minutes with a no-obligation cash offer.
Estimated market value$681,600
Get a cash offer in 3 minutes
Find out how much your home could sell for in as little as 3 minutes with a no-obligation cash offer.
Estimated market value
$681,600

