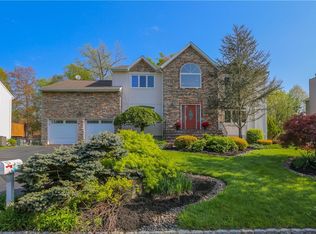Sold for $1,100,000
$1,100,000
16 Ridgefield Road, New City, NY 10956
5beds
2,895sqft
Single Family Residence, Residential
Built in 1995
0.39 Acres Lot
$1,115,500 Zestimate®
$380/sqft
$4,931 Estimated rent
Home value
$1,115,500
$959,000 - $1.31M
$4,931/mo
Zestimate® history
Loading...
Owner options
Explore your selling options
What's special
MUST SEE THIS STUNNING YOUNG HOME IN NEW CITY ON BREATHTAKING PROPERTY WITH A GORGEOUS HEATED POOL! GRAND DOUBLE-STORY ENTRY WELCOMES YOU INTO A BRIGHT LIVING ROOM THAT FLOWS SEAMLESSLY INTO A GRACIOUS DINING ROOM, PERFECT FOR ENTERTAINING. GOURMET EAT-IN KITCHEN FEATURES GRANITE COUNTERTOPS AND CONNECTS TO A DRAMATIC FAMILY ROOM WITH SOARING CATHEDRAL CEILINGS AND A FLOOR-TO-CEILING BRICK FIREPLACE THAT MAKES A STATEMENT. MAIN LEVEL ALSO INCLUDES A PRIVATE OFFICE, ELEGANT POWDER ROOM, AND A SPACIOUS LAUNDRY ROOM FOR ULTIMATE CONVENIENCE. UPSTAIRS IS INCREDIBLE—THREE GENEROUS BEDROOMS WITH A FULL BATHROOM PLUS A LUXURIOUS PRIMARY SUITE WITH CATHEDRAL CEILINGS, A WALK-IN CLOSET, AN EN-SUITE BATHROOM FEATURING A FRENCH TUB, AND AN ADDITIONAL OFFICE! FULLY FINISHED BASEMENT BOASTS A GYM, A MASSIVE FAMILY ROOM, AND SO MUCH MORE. CENTRAL STATION ALARM SECURITY, FULL HOUSE GENERATOR... THIS IS AN ABSOLUTELY BEAUTIFUL HOME ON A DREAM PROPERTY WITH A STUNNING POOL WITH SOLAR COVER—IT WILL NOT LAST!
Zillow last checked: 8 hours ago
Listing updated: November 21, 2025 at 09:07am
Listed by:
Rikki Drillman 845-558-1283,
Q Home Sales 845-357-4663
Bought with:
Robin M Luchins, 30LU0604558
Q Home Sales
Source: OneKey® MLS,MLS#: 891051
Facts & features
Interior
Bedrooms & bathrooms
- Bedrooms: 5
- Bathrooms: 3
- Full bathrooms: 2
- 1/2 bathrooms: 1
Primary bedroom
- Level: Second
Bedroom 2
- Level: Second
Bedroom 3
- Level: Second
Bedroom 4
- Level: Second
Primary bathroom
- Level: Second
Bathroom 2
- Level: Second
Dining room
- Level: First
Family room
- Level: First
Family room
- Level: Basement
Gym
- Level: Basement
Kitchen
- Level: First
Laundry
- Level: First
Lavatory
- Level: First
Living room
- Level: First
Office
- Level: Second
Office
- Level: First
Heating
- Baseboard
Cooling
- Central Air
Appliances
- Included: Dishwasher, Dryer, Oven, Refrigerator, Washer
- Laundry: Laundry Room
Features
- Cathedral Ceiling(s), Chefs Kitchen, Double Vanity, Eat-in Kitchen, Entrance Foyer, Formal Dining, Granite Counters, Kitchen Island, Primary Bathroom, Storage
- Basement: Finished,Full
- Attic: Pull Stairs
- Number of fireplaces: 1
- Fireplace features: Family Room
Interior area
- Total structure area: 2,895
- Total interior livable area: 2,895 sqft
Property
Parking
- Total spaces: 2
- Parking features: Garage
- Garage spaces: 2
Features
- Patio & porch: Deck
- Exterior features: Mailbox
- Has private pool: Yes
- Pool features: In Ground
Lot
- Size: 0.39 Acres
- Features: Level
Details
- Parcel number: 39208904300700020110000000
- Special conditions: None
- Other equipment: Generator, Pool Equip/Cover
Construction
Type & style
- Home type: SingleFamily
- Architectural style: Colonial
- Property subtype: Single Family Residence, Residential
Condition
- Year built: 1995
Utilities & green energy
- Sewer: Public Sewer
- Water: Public
- Utilities for property: Sewer Connected
Community & neighborhood
Security
- Security features: Fire Alarm
Location
- Region: New City
Other
Other facts
- Listing agreement: Exclusive Right To Sell
Price history
| Date | Event | Price |
|---|---|---|
| 11/21/2025 | Sold | $1,100,000-7.9%$380/sqft |
Source: | ||
| 8/7/2025 | Pending sale | $1,195,000$413/sqft |
Source: | ||
| 7/28/2025 | Price change | $1,195,000-4.3%$413/sqft |
Source: | ||
| 7/22/2025 | Listed for sale | $1,249,000+245%$431/sqft |
Source: | ||
| 8/21/1995 | Sold | $362,000$125/sqft |
Source: Public Record Report a problem | ||
Public tax history
| Year | Property taxes | Tax assessment |
|---|---|---|
| 2024 | -- | $200,300 |
| 2023 | -- | $200,300 |
| 2022 | -- | $200,300 -2.9% |
Find assessor info on the county website
Neighborhood: 10956
Nearby schools
GreatSchools rating
- 8/10New City Elementary SchoolGrades: K-5Distance: 0.8 mi
- 7/10Felix Festa Achievement Middle SchoolGrades: 6Distance: 2.7 mi
- 7/10Clarkstown North Senior High SchoolGrades: 9-12Distance: 1.1 mi
Schools provided by the listing agent
- Elementary: New City Elementary School
- Middle: Felix Festa Achievement Middle Sch
- High: Clarkstown North Senior High School
Source: OneKey® MLS. This data may not be complete. We recommend contacting the local school district to confirm school assignments for this home.
Get a cash offer in 3 minutes
Find out how much your home could sell for in as little as 3 minutes with a no-obligation cash offer.
Estimated market value$1,115,500
Get a cash offer in 3 minutes
Find out how much your home could sell for in as little as 3 minutes with a no-obligation cash offer.
Estimated market value
$1,115,500
