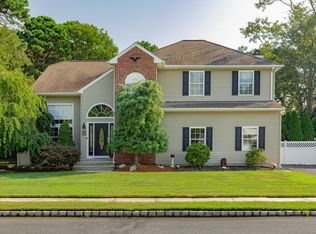Sold for $890,000
$890,000
16 Ridgeview Dr, Manchester Township, NJ 08759
4beds
2,708sqft
Single Family Residence
Built in 1997
0.35 Acres Lot
$894,200 Zestimate®
$329/sqft
$3,968 Estimated rent
Home value
$894,200
$805,000 - $1.00M
$3,968/mo
Zestimate® history
Loading...
Owner options
Explore your selling options
What's special
Welcome to this impeccably maintained home that blends charm, comfort, and thoughtful design. From the moment you arrive, the impressive curb appeal and manicured landscaping set the tone. An oversized driveway leads to a spacious 2-car attached garage, featuring custom flooring and a built-in bar—ideal for entertaining or relaxing in style. Inside, a dramatic two-story foyer opens into a bright, flowing layout. Gleaming hardwood floors enhance the formal living and dining areas, while the gourmet eat-in kitchen steals the spotlight with stainless steel appliances, granite countertops, a stylish backsplash, recessed lighting, and custom cabinetry. The kitchen seamlessly connects to a cozy family room with a fireplace and sliding doors that open to a large back deck. French doors lead to a sun-drenched enclosed sunroom with tile flooring, offering a serene space to enjoy all year round. Upstairs, a spacious loft connects three generously sized bedrooms and two full bathrooms. The luxurious primary suite features a spa-inspired bath with a Jacuzzi tub, double vanity, and a beautifully tiled walk-in shower with upgraded fixtures. Step outside to your private backyard retreat, complete with a heated in-ground pool, hot tub, and plenty of room for summer gatherings and BBQs. This move-in-ready home is perfect for those who appreciate quality finishes, flexible living spaces, and effortless entertaining.
Zillow last checked: 8 hours ago
Listing updated: July 16, 2025 at 08:14am
Listed by:
Brian MacFarlane 609-597-6464,
BHHS Zack Shore REALTORS
Bought with:
NON MEMBER, 0225194075
Non Subscribing Office
Source: Bright MLS,MLS#: NJOC2033658
Facts & features
Interior
Bedrooms & bathrooms
- Bedrooms: 4
- Bathrooms: 3
- Full bathrooms: 2
- 1/2 bathrooms: 1
- Main level bathrooms: 1
Basement
- Area: 0
Heating
- Forced Air, Zoned, Natural Gas
Cooling
- Zoned, Central Air, Electric
Appliances
- Included: Microwave, Water Heater, Washer, Cooktop, Refrigerator, Oven, Dryer, Dishwasher, Gas Water Heater
Features
- Breakfast Area, Ceiling Fan(s), Dining Area, Family Room Off Kitchen, Kitchen - Gourmet, Kitchen Island
- Flooring: Carpet, Ceramic Tile, Hardwood
- Basement: Full,Finished
- Has fireplace: No
Interior area
- Total structure area: 2,708
- Total interior livable area: 2,708 sqft
- Finished area above ground: 2,708
- Finished area below ground: 0
Property
Parking
- Total spaces: 2
- Parking features: Garage Faces Side, Garage Door Opener, Oversized, Asphalt, Driveway, Attached
- Attached garage spaces: 2
- Has uncovered spaces: Yes
Accessibility
- Accessibility features: None
Features
- Levels: Two
- Stories: 2
- Has private pool: Yes
- Pool features: In Ground, Heated, Private
Lot
- Size: 0.35 Acres
- Dimensions: 100.00 x 153.00
- Features: Level, Cul-De-Sac
Details
- Additional structures: Above Grade, Below Grade
- Parcel number: 1900043 0500015
- Zoning: R14
- Special conditions: Standard
Construction
Type & style
- Home type: SingleFamily
- Architectural style: Contemporary,Colonial
- Property subtype: Single Family Residence
Materials
- Vinyl Siding
- Foundation: Block
Condition
- Very Good
- New construction: No
- Year built: 1997
Utilities & green energy
- Sewer: Public Sewer
- Water: Public
Community & neighborhood
Location
- Region: Manchester Township
- Subdivision: Pine Lake Park
- Municipality: MANCHESTER TWP
Other
Other facts
- Listing agreement: Exclusive Right To Sell
- Listing terms: Conventional,Cash,FHA,VA Loan
- Ownership: Fee Simple
Price history
| Date | Event | Price |
|---|---|---|
| 7/10/2025 | Sold | $890,000-1.1%$329/sqft |
Source: | ||
| 6/16/2025 | Pending sale | $899,900$332/sqft |
Source: | ||
| 5/7/2025 | Contingent | $899,900$332/sqft |
Source: | ||
| 4/30/2025 | Listed for sale | $899,900$332/sqft |
Source: | ||
Public tax history
Tax history is unavailable.
Neighborhood: 08759
Nearby schools
GreatSchools rating
- 4/10Manchester Twp Elementary SchoolGrades: PK-5Distance: 1.6 mi
- 3/10Manchester Twp Middle SchoolGrades: 6-8Distance: 1.3 mi
- 3/10Manchester High SchoolGrades: 9-12Distance: 1.8 mi
Get a cash offer in 3 minutes
Find out how much your home could sell for in as little as 3 minutes with a no-obligation cash offer.
Estimated market value$894,200
Get a cash offer in 3 minutes
Find out how much your home could sell for in as little as 3 minutes with a no-obligation cash offer.
Estimated market value
$894,200
