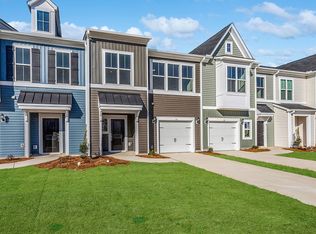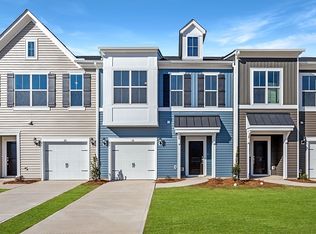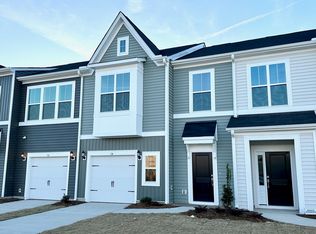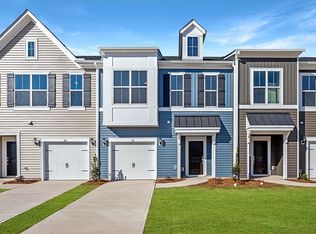Sold for $279,000
$279,000
16 Ripple Way #287, Clayton, NC 27520
3beds
1,808sqft
Townhouse, Residential
Built in 2023
2,178 Square Feet Lot
$276,400 Zestimate®
$154/sqft
$1,826 Estimated rent
Home value
$276,400
$263,000 - $290,000
$1,826/mo
Zestimate® history
Loading...
Owner options
Explore your selling options
What's special
UPTOWN SWAGGER! Think you've seen every townhome layout in Raleigh? Think again - this one offers versatility in spades! Two MAIN FLOOR BEDROOMS with Full Bath and patio access. Upstairs PRIMARY SUITE + Open concept Kitchen, Living, Dining. Lives like your own single level loft in the sky with deck access for HORIZON VIEW! Fabulous layout for those that work from home and need dedicated office or want guests to have their own privacy! Luxe appointments prevail - elegant HARDWOOD staircase, designer Kitchen, Quartz in baths, etc! Easy sidewalk stroll to all the neighborhood FUN (Pool, pickleball, playground and common green!). The L-O-C-A-T-I-O-N to beat a stones throw from DOWNTOWN CLAYTON with dining, schools, shopping, employers and commuting arteries at your fingertips. Excellent value with homes in neighborhood to $500K+. Come meet the new take on the classic townhome!
Zillow last checked: 8 hours ago
Listing updated: October 27, 2025 at 11:59pm
Listed by:
Brian Nelson 919-625-7506,
Fonville Morisey & Barefoot/Bu
Bought with:
Shona Rose Williams, 329268
eXp Realty, LLC - C
Source: Doorify MLS,MLS#: 2541777
Facts & features
Interior
Bedrooms & bathrooms
- Bedrooms: 3
- Bathrooms: 3
- Full bathrooms: 2
- 1/2 bathrooms: 1
Heating
- Electric, Forced Air
Cooling
- Central Air
Appliances
- Included: Electric Range, Electric Water Heater, Microwave
- Laundry: Laundry Closet, Main Level
Features
- Bathtub/Shower Combination, Double Vanity, Entrance Foyer, Granite Counters, High Ceilings, High Speed Internet, Living/Dining Room Combination, Pantry, Quartz Counters, Smooth Ceilings, Walk-In Closet(s)
- Flooring: Carpet, Hardwood, Tile, Vinyl
- Has fireplace: No
Interior area
- Total structure area: 1,808
- Total interior livable area: 1,808 sqft
- Finished area above ground: 1,808
- Finished area below ground: 0
Property
Parking
- Total spaces: 1
- Parking features: Attached, Garage, Garage Door Opener
- Attached garage spaces: 1
Features
- Levels: Two
- Stories: 2
- Patio & porch: Deck, Patio
- Exterior features: Rain Gutters
- Pool features: Community
- Has view: Yes
Lot
- Size: 2,178 sqft
- Features: Landscaped
Details
- Parcel number: 0
- Zoning: PD-R
- Special conditions: Standard
Construction
Type & style
- Home type: Townhouse
- Architectural style: Transitional
- Property subtype: Townhouse, Residential
Materials
- Vinyl Siding
- Foundation: Slab
- Roof: Shingle
Condition
- New construction: Yes
- Year built: 2023
- Major remodel year: 2023
Details
- Builder name: Mungo Homes of NC
Utilities & green energy
- Sewer: Public Sewer
- Water: Public
- Utilities for property: Cable Available
Green energy
- Energy efficient items: Thermostat
Community & neighborhood
Community
- Community features: Playground, Pool
Location
- Region: Clayton
- Subdivision: Buckhorn Branch
HOA & financial
HOA
- Has HOA: Yes
- HOA fee: $187 monthly
- Amenities included: Pool
- Services included: Maintenance Grounds, Maintenance Structure
Price history
| Date | Event | Price |
|---|---|---|
| 5/29/2024 | Sold | $279,000$154/sqft |
Source: | ||
| 4/6/2024 | Pending sale | $279,000$154/sqft |
Source: | ||
| 3/28/2024 | Price change | $279,000-6.7%$154/sqft |
Source: | ||
| 2/20/2024 | Price change | $299,000-2.3%$165/sqft |
Source: | ||
| 2/12/2024 | Price change | $306,000-2.5%$169/sqft |
Source: | ||
Public tax history
Tax history is unavailable.
Neighborhood: 27520
Nearby schools
GreatSchools rating
- 5/10East Clayton ElementaryGrades: PK-5Distance: 2.5 mi
- 8/10Clayton MiddleGrades: 6-8Distance: 2.6 mi
- 5/10Clayton HighGrades: 9-12Distance: 2 mi
Schools provided by the listing agent
- Elementary: Johnston - E Clayton
- Middle: Johnston - Clayton
- High: Johnston - Clayton
Source: Doorify MLS. This data may not be complete. We recommend contacting the local school district to confirm school assignments for this home.
Get a cash offer in 3 minutes
Find out how much your home could sell for in as little as 3 minutes with a no-obligation cash offer.
Estimated market value$276,400
Get a cash offer in 3 minutes
Find out how much your home could sell for in as little as 3 minutes with a no-obligation cash offer.
Estimated market value
$276,400



