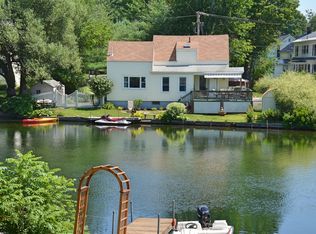16 Riverside Court, Laconia, NH 03246-Winnipesaukee River- Are you looking for a great little home in downtown Laconia? Maybe you would like a home with a location that will allow you to walk to the stores, the parks, the restaurants. Now could be the best time for you to own this home in downtown Laconia. This could be just what you have been looking for. A nice home on a small, manageable lot, wood floors throughout, newer replacement windows throughout most of the home, nice views and easy to maintain. This property offers 51 feet of private frontage on the Winnipesaukee River offering fun and adventure during these warm summer days. You can have a small boat and get direct access to Lake Opechee. In great shape, this home has great amenities, 3 bedroom and 3 baths, a converted garage that is presently a bunk house for your guests, however, do you want or need a garage, we can make this work for you. I believe in this market, the price is right and the time is now for this home to become yours.
This property is off market, which means it's not currently listed for sale or rent on Zillow. This may be different from what's available on other websites or public sources.

