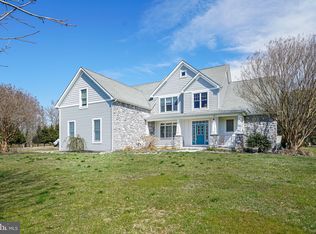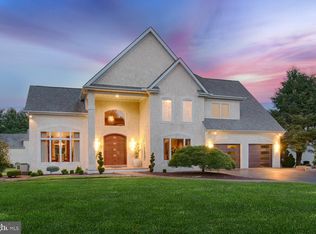Sold for $592,500
$592,500
16 Riverside Dr, Elkton, MD 21921
4beds
4,237sqft
Single Family Residence
Built in 1992
1.31 Acres Lot
$686,700 Zestimate®
$140/sqft
$3,635 Estimated rent
Home value
$686,700
$645,000 - $728,000
$3,635/mo
Zestimate® history
Loading...
Owner options
Explore your selling options
What's special
Stately and spacious is the only way to describe this 4,200+ sq. ft., 4-5 bedroom, 3 full bath brick colonial situated on 1.31 picturesque acres in the sought-after community of Gilpin Farms (no HOA!). As you enter you will be greeted with beautiful hardwood flooring, a 2-story ceiling, grand staircase and a Palladian window adding tons of natural light. Highlights include formal living and dining rooms, a family room with a brick gas fireplace (one of 3!), built-ins and a wet bar which flows into a spectacular gourmet kitchen. Features include 42" Kraftmaid cherry cabinetry, hardwood flooring, gorgeous granite countertops, a large island with seating, gas cooking, huge pantry and breakfast area with sliders leading to an expansive deck, private fenced-in backyard and inviting inground pool. Ideal for entertaining, family activities or just relaxing after a long day. Additional main level details include a laundry/mudroom with exterior access, home office/5th bedroom/in-law/au pair suite (includes closet and private entry), full bath, as well as a 26' X 19' recreation room with a gas fireplace and French doors also leading to the deck and pool area. Upper-level highlights include a sweeping primary bedroom with a cozy gas fireplace, walk-in closet and primary bath with features that include a dramatic vaulted ceiling with skylights, luxurious soaking tub, double sinks and separate make-up vanity. Completing the upper level are 3 generously sized bedrooms and a third full bath which includes a second laundry room. Basement details include a rough-in bath plumb, shelving, 2 water heaters, 9' ceiling, and a workshop which includes a workbench and cabinetry with convenient access to a side entry oversized 2 car garage. Recent upgrades include a new pool filter added in 2021. If you are searching for a conveniently located, sprawling home with tons of curb appeal, your search is over...16 Riverside Drive...Welcome Home!!!
Zillow last checked: 8 hours ago
Listing updated: May 30, 2023 at 09:48am
Listed by:
Wanda Jackson 410-920-6213,
RE/MAX Chesapeake
Bought with:
Emily Maahs
Foraker Realty Co.
Emily Maahs, 5007281
Crown Homes Real Estate
Source: Bright MLS,MLS#: MDCC2008610
Facts & features
Interior
Bedrooms & bathrooms
- Bedrooms: 4
- Bathrooms: 3
- Full bathrooms: 3
- Main level bathrooms: 1
Basement
- Area: 2429
Heating
- Forced Air, Zoned, Natural Gas
Cooling
- Central Air, Ceiling Fan(s), Zoned, Electric
Appliances
- Included: Dishwasher, Exhaust Fan, Oven/Range - Gas, Refrigerator, Water Heater, Range Hood, Central Vacuum, Disposal, Dryer, Ice Maker, Microwave, Washer, Water Conditioner - Owned, Water Treat System, Gas Water Heater
- Laundry: Has Laundry, Main Level, Upper Level, Dryer In Unit, Washer In Unit, Laundry Room, Mud Room
Features
- Built-in Features, Ceiling Fan(s), Chair Railings, Crown Molding, Dining Area, Family Room Off Kitchen, Floor Plan - Traditional, Formal/Separate Dining Room, Eat-in Kitchen, Kitchen Island, Kitchen - Table Space, Pantry, Primary Bath(s), Recessed Lighting, Soaking Tub, Bathroom - Stall Shower, Bathroom - Tub Shower, Upgraded Countertops, Walk-In Closet(s), Attic, Bar, Breakfast Area, Central Vacuum, Combination Kitchen/Living, Combination Kitchen/Dining, Entry Level Bedroom, Store/Office, 2 Story Ceilings, Dry Wall, Vaulted Ceiling(s), 9'+ Ceilings, High Ceilings
- Flooring: Hardwood, Carpet, Laminate, Wood
- Doors: Sliding Glass, French Doors, Storm Door(s)
- Windows: Double Pane Windows, Palladian, Screens, Double Hung, Skylight(s), Vinyl Clad, Wood Frames
- Basement: Connecting Stairway,Full,Interior Entry,Garage Access,Unfinished,Sump Pump,Rough Bath Plumb,Workshop,Windows,Shelving,Space For Rooms
- Number of fireplaces: 3
- Fireplace features: Brick, Gas/Propane, Mantel(s), Equipment, Glass Doors
Interior area
- Total structure area: 6,666
- Total interior livable area: 4,237 sqft
- Finished area above ground: 4,237
- Finished area below ground: 0
Property
Parking
- Total spaces: 8
- Parking features: Garage Faces Side, Garage Door Opener, Inside Entrance, Oversized, Driveway, Attached
- Attached garage spaces: 2
- Uncovered spaces: 6
Accessibility
- Accessibility features: None
Features
- Levels: Two
- Stories: 2
- Patio & porch: Deck
- Exterior features: Extensive Hardscape, Lighting, Sidewalks
- Has private pool: Yes
- Pool features: In Ground, Fenced, Vinyl, Private
- Fencing: Back Yard,Partial,Wood,Aluminum
- Has view: Yes
- View description: Garden
Lot
- Size: 1.31 Acres
- Features: Poolside, Private, Rear Yard, Landscaped, Level, Corner Lot/Unit
Details
- Additional structures: Above Grade, Below Grade
- Parcel number: 0803008673
- Zoning: UR
- Special conditions: Standard
Construction
Type & style
- Home type: SingleFamily
- Architectural style: Colonial
- Property subtype: Single Family Residence
Materials
- Brick, Vinyl Siding
- Foundation: Block
- Roof: Architectural Shingle
Condition
- Very Good
- New construction: No
- Year built: 1992
Utilities & green energy
- Electric: 200+ Amp Service, Circuit Breakers
- Sewer: On Site Septic, Private Septic Tank
- Water: Well
- Utilities for property: Cable Available, Cable
Community & neighborhood
Security
- Security features: Carbon Monoxide Detector(s), Smoke Detector(s)
Location
- Region: Elkton
- Subdivision: Gilpin Farms
Other
Other facts
- Listing agreement: Exclusive Right To Sell
- Listing terms: Cash,Conventional
- Ownership: Fee Simple
- Road surface type: Paved
Price history
| Date | Event | Price |
|---|---|---|
| 5/30/2023 | Sold | $592,500-1.3%$140/sqft |
Source: | ||
| 5/17/2023 | Pending sale | $600,000$142/sqft |
Source: | ||
| 5/16/2023 | Listing removed | $600,000$142/sqft |
Source: | ||
| 5/10/2023 | Listed for sale | $600,000$142/sqft |
Source: | ||
| 5/2/2023 | Pending sale | $600,000$142/sqft |
Source: | ||
Public tax history
| Year | Property taxes | Tax assessment |
|---|---|---|
| 2025 | -- | $541,433 +2.6% |
| 2024 | $5,777 +3% | $527,900 +4% |
| 2023 | $5,607 +2.1% | $507,667 -3.8% |
Find assessor info on the county website
Neighborhood: 21921
Nearby schools
GreatSchools rating
- 3/10Gilpin Manor Elementary SchoolGrades: PK-5Distance: 0.5 mi
- 3/10Elkton Middle SchoolGrades: 6-8Distance: 0.4 mi
- 4/10Elkton High SchoolGrades: 9-12Distance: 0.4 mi
Schools provided by the listing agent
- Elementary: Gilpin Manor
- Middle: Elkton
- High: Elkton
- District: Cecil County Public Schools
Source: Bright MLS. This data may not be complete. We recommend contacting the local school district to confirm school assignments for this home.
Get a cash offer in 3 minutes
Find out how much your home could sell for in as little as 3 minutes with a no-obligation cash offer.
Estimated market value$686,700
Get a cash offer in 3 minutes
Find out how much your home could sell for in as little as 3 minutes with a no-obligation cash offer.
Estimated market value
$686,700

