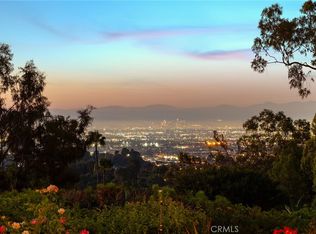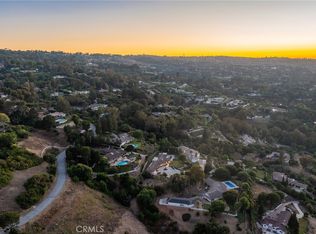Sold for $5,500,000
Listing Provided by:
Chris Adlam DRE #00967574 310-493-7216,
Vista Sotheby's International Realty
Bought with: eXp Realty of California Inc
$5,500,000
16 Roadrunner Rd, Rolling Hills, CA 90274
4beds
4,583sqft
Single Family Residence
Built in 1963
1.61 Acres Lot
$5,454,600 Zestimate®
$1,200/sqft
$19,666 Estimated rent
Home value
$5,454,600
$4.96M - $6.00M
$19,666/mo
Zestimate® history
Loading...
Owner options
Explore your selling options
What's special
Ideally positioned at the end of a quiet cul-de-sac near the Main Gate, this private tennis estate captures expansive city lights views from a spectacular setting. Originally selected for its prime orientation, the lighted north/south tennis court was thoughtfully placed to minimize wind—creating the ultimate year-round playing experience.
A long, secluded driveway leads to a grand motor court, setting the stage for this architectural gem. The striking A-frame design features soaring ceilings, crisp white shiplap walls, and slate floors, while walls of glass along the northern exposure flood the home with natural light and frame the dramatic vistas.
The home has been thoughtfully updated with a newer roof, solar panels, Fleetwood doors and windows, and remodeled bathrooms. The gourmet kitchen includes stainless steel appliances, and comfort is ensured with air-conditioning, radiant heating, and an oversized three-car garage.
Designed for both entertaining and everyday living, the layout features a formal living and dining room, a spacious family room, and an amazing covered porch that extends the living space outdoors. The luxurious primary suite boasts a fireplace, spa-like bathroom, and an impressive walk-in closet. Just outside, a secluded spa offers a peaceful escape.
Set on an incredible lot, the property includes a large, flat area—perfect for a future barn or your finishing touches. A rare opportunity to enjoy privacy, views, and top-tier amenities in one of Rolling Hills’ most desirable locations.
Zillow last checked: 8 hours ago
Listing updated: August 21, 2025 at 06:03pm
Listing Provided by:
Chris Adlam DRE #00967574 310-493-7216,
Vista Sotheby's International Realty
Bought with:
SHU LIU, DRE #02029443
eXp Realty of California Inc
Source: CRMLS,MLS#: PV25153356 Originating MLS: California Regional MLS
Originating MLS: California Regional MLS
Facts & features
Interior
Bedrooms & bathrooms
- Bedrooms: 4
- Bathrooms: 5
- Full bathrooms: 4
- 1/2 bathrooms: 1
- Main level bathrooms: 5
- Main level bedrooms: 4
Primary bedroom
- Features: Main Level Primary
Primary bedroom
- Features: Multiple Primary Suites
Bedroom
- Features: All Bedrooms Down
Bedroom
- Features: Bedroom on Main Level
Kitchen
- Features: Kitchen/Family Room Combo, Stone Counters, Remodeled, Updated Kitchen
Heating
- Solar
Cooling
- Central Air
Appliances
- Included: Dishwasher, Free-Standing Range, Refrigerator
- Laundry: Laundry Room
Features
- Separate/Formal Dining Room, High Ceilings, All Bedrooms Down, Bedroom on Main Level, Main Level Primary, Multiple Primary Suites
- Flooring: Stone, Wood
- Has fireplace: Yes
- Fireplace features: Family Room, Living Room, Primary Bedroom
- Common walls with other units/homes: No Common Walls
Interior area
- Total interior livable area: 4,583 sqft
Property
Parking
- Total spaces: 3
- Parking features: Garage - Attached
- Attached garage spaces: 3
Features
- Levels: One
- Stories: 1
- Entry location: 1
- Patio & porch: Covered
- Pool features: None
- Has spa: Yes
- Spa features: Private
- Fencing: Split Rail
- Has view: Yes
- View description: City Lights, Hills, Neighborhood
Lot
- Size: 1.61 Acres
- Features: Cul-De-Sac
Details
- Additional structures: Tennis Court(s)
- Parcel number: 7569001021
- Zoning: RHRAS1
- Special conditions: Standard
- Horse amenities: Riding Trail
Construction
Type & style
- Home type: SingleFamily
- Architectural style: Custom
- Property subtype: Single Family Residence
Materials
- Roof: Flat Tile
Condition
- New construction: No
- Year built: 1963
Utilities & green energy
- Electric: Photovoltaics Seller Owned
- Sewer: Septic Type Unknown
- Water: Public
Community & neighborhood
Security
- Security features: Gated Community, Gated with Attendant
Community
- Community features: Horse Trails, Stable(s), Gated
Location
- Region: Rolling Hills
HOA & financial
HOA
- Has HOA: Yes
- HOA fee: $6,000 semi-annually
- Amenities included: Controlled Access, Horse Trail(s), Tennis Court(s), Trail(s)
- Association name: Rolling Hills Community Assoc.
- Association phone: 310-544-6222
Other
Other facts
- Listing terms: Cash to New Loan
- Road surface type: Paved
Price history
| Date | Event | Price |
|---|---|---|
| 8/21/2025 | Sold | $5,500,000-7.6%$1,200/sqft |
Source: | ||
| 7/18/2025 | Pending sale | $5,950,000$1,298/sqft |
Source: | ||
| 7/9/2025 | Listed for sale | $5,950,000+80.3%$1,298/sqft |
Source: | ||
| 10/15/2015 | Sold | $3,300,000$720/sqft |
Source: Public Record Report a problem | ||
Public tax history
| Year | Property taxes | Tax assessment |
|---|---|---|
| 2025 | $46,121 +3.7% | $3,906,522 +2% |
| 2024 | $44,482 +1.4% | $3,829,925 +2% |
| 2023 | $43,849 +6.2% | $3,754,830 +2% |
Find assessor info on the county website
Neighborhood: 90274
Nearby schools
GreatSchools rating
- 8/10Dapplegray Elementary SchoolGrades: K-5Distance: 0.4 mi
- 8/10Miraleste Intermediate SchoolGrades: 6-8Distance: 1.2 mi
- 10/10Palos Verdes Peninsula High SchoolGrades: 9-12Distance: 2.3 mi
Get a cash offer in 3 minutes
Find out how much your home could sell for in as little as 3 minutes with a no-obligation cash offer.
Estimated market value
$5,454,600

