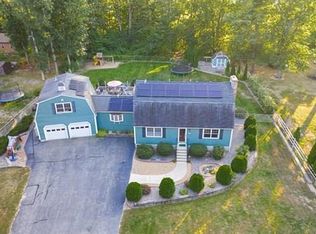Sold for $820,000
$820,000
16 Robert Rd, Salisbury, MA 01952
3beds
3,212sqft
Single Family Residence
Built in 1986
1.04 Acres Lot
$821,100 Zestimate®
$255/sqft
$4,653 Estimated rent
Home value
$821,100
$747,000 - $903,000
$4,653/mo
Zestimate® history
Loading...
Owner options
Explore your selling options
What's special
Where country living meets modern convenience in this charming post-and-beam Colonial. Nestled on a private, wooded one-acre lot abutting Pettengill Farm through the backyard and just minutes from Salisbury beaches! This home features 3200+ SF with 3 bedrooms, 2.5 baths, and additional living spaces beyond a typical Colonial. Including an oversized sunroom addition and an expansive exterior rear and rooftop deck space. A corner layout kitchen offers post and beam style while filled with natural light from large skylights. A spacious living room with a wood-burning stove creates the perfect gathering spot, while the formal dining room is ideal for entertaining. Upstairs, the primary suite, complete with a cozy fireplace and a private bath. Hardwood flooring extends through the main level. The third floor offers endless possibilities with a large finished space and walk-out rooftop deck perfect for stargazing! Let's not forget about the finished basement and two-car attached garage!
Zillow last checked: 8 hours ago
Listing updated: June 20, 2025 at 10:21am
Listed by:
Michael Giannone 978-806-6446,
The Aland Realty Group LLC 603-501-0463,
Brenda Hall 603-553-5663
Bought with:
Madelyn Kanter
Coldwell Banker Realty - Dorchester
Source: MLS PIN,MLS#: 73367214
Facts & features
Interior
Bedrooms & bathrooms
- Bedrooms: 3
- Bathrooms: 3
- Full bathrooms: 2
- 1/2 bathrooms: 1
Primary bedroom
- Level: Second
- Area: 266.63
- Dimensions: 13.17 x 20.25
Bedroom 2
- Level: Second
- Area: 178.75
- Dimensions: 13 x 13.75
Bedroom 3
- Level: Second
- Area: 165.75
- Dimensions: 13 x 12.75
Primary bathroom
- Features: Yes
Bathroom 1
- Level: First
- Area: 63.9
- Dimensions: 7.17 x 8.92
Bathroom 2
- Level: Second
- Area: 57.93
- Dimensions: 7.17 x 8.08
Dining room
- Level: First
- Area: 328
- Dimensions: 20.5 x 16
Family room
- Level: First
- Area: 336.86
- Dimensions: 22.33 x 15.08
Kitchen
- Level: First
- Area: 217.75
- Dimensions: 13 x 16.75
Living room
- Level: First
- Area: 733.5
- Dimensions: 27 x 27.17
Heating
- Baseboard, Heat Pump, Oil, Natural Gas, Electric, Wood, Wood Stove, Ductless
Cooling
- Window Unit(s), Wall Unit(s), Heat Pump, Ductless
Appliances
- Included: Water Heater, Range, Dishwasher, Microwave, Refrigerator, Washer/Dryer
- Laundry: Washer Hookup
Features
- Mud Room, Bonus Room, Central Vacuum, Walk-up Attic
- Flooring: Wood, Tile, Carpet, Laminate
- Doors: Insulated Doors
- Windows: Storm Window(s)
- Basement: Full,Finished,Bulkhead,Sump Pump,Concrete
- Number of fireplaces: 2
Interior area
- Total structure area: 3,212
- Total interior livable area: 3,212 sqft
- Finished area above ground: 2,708
- Finished area below ground: 504
Property
Parking
- Total spaces: 10
- Parking features: Attached, Heated Garage, Storage, Off Street, Paved
- Attached garage spaces: 2
- Uncovered spaces: 8
Accessibility
- Accessibility features: No
Features
- Patio & porch: Porch, Porch - Enclosed, Deck, Deck - Roof, Deck - Wood, Deck - Vinyl, Deck - Composite, Covered
- Exterior features: Porch, Porch - Enclosed, Deck, Deck - Roof, Deck - Wood, Deck - Vinyl, Deck - Composite, Covered Patio/Deck, Balcony, Pool - Inground, Rain Gutters, Hot Tub/Spa, Storage, Decorative Lighting, Fenced Yard, Garden
- Has private pool: Yes
- Pool features: In Ground
- Has spa: Yes
- Spa features: Private
- Fencing: Fenced
- Waterfront features: Ocean, Other (See Remarks), Unknown To Beach, Beach Ownership(Public, Other (See Remarks))
Lot
- Size: 1.04 Acres
- Features: Cul-De-Sac, Wooded
Details
- Foundation area: 1008
- Parcel number: 2145578
- Zoning: R2
Construction
Type & style
- Home type: SingleFamily
- Architectural style: Colonial
- Property subtype: Single Family Residence
Materials
- Frame, Post & Beam
- Foundation: Concrete Perimeter
- Roof: Shingle
Condition
- Year built: 1986
Utilities & green energy
- Electric: Circuit Breakers, 200+ Amp Service
- Sewer: Private Sewer
- Water: Public
- Utilities for property: for Electric Range, Washer Hookup
Community & neighborhood
Security
- Security features: Security System
Community
- Community features: Shopping, Park, Highway Access, Marina, Public School
Location
- Region: Salisbury
Other
Other facts
- Road surface type: Paved
Price history
| Date | Event | Price |
|---|---|---|
| 6/20/2025 | Sold | $820,000-3.5%$255/sqft |
Source: MLS PIN #73367214 Report a problem | ||
| 5/15/2025 | Contingent | $849,900$265/sqft |
Source: MLS PIN #73367214 Report a problem | ||
| 4/30/2025 | Listed for sale | $849,900+77.1%$265/sqft |
Source: MLS PIN #73367214 Report a problem | ||
| 5/31/2005 | Sold | $480,000+71.4%$149/sqft |
Source: Public Record Report a problem | ||
| 11/23/1999 | Sold | $280,000$87/sqft |
Source: Public Record Report a problem | ||
Public tax history
| Year | Property taxes | Tax assessment |
|---|---|---|
| 2025 | $7,431 -1.1% | $737,200 +2.5% |
| 2024 | $7,516 +3% | $719,200 +6.4% |
| 2023 | $7,298 | $675,700 |
Find assessor info on the county website
Neighborhood: 01952
Nearby schools
GreatSchools rating
- 6/10Salisbury Elementary SchoolGrades: PK-6Distance: 1.8 mi
- 6/10Triton Regional Middle SchoolGrades: 7-8Distance: 7 mi
- 6/10Triton Regional High SchoolGrades: 9-12Distance: 7 mi
Schools provided by the listing agent
- Elementary: Salisbury
- Middle: Rupert A Nock
- High: Triton Regional
Source: MLS PIN. This data may not be complete. We recommend contacting the local school district to confirm school assignments for this home.
Get a cash offer in 3 minutes
Find out how much your home could sell for in as little as 3 minutes with a no-obligation cash offer.
Estimated market value$821,100
Get a cash offer in 3 minutes
Find out how much your home could sell for in as little as 3 minutes with a no-obligation cash offer.
Estimated market value
$821,100
