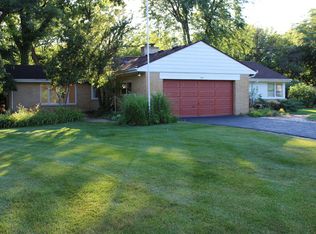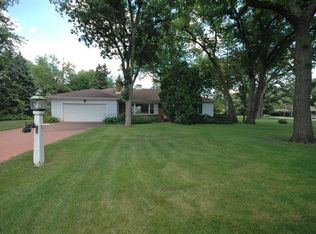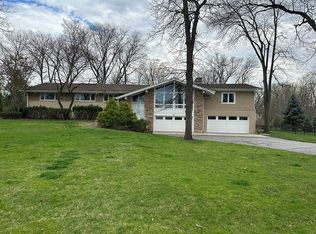Closed
$2,350,000
16 Robin Hood Rnch, Oak Brook, IL 60523
4beds
--sqft
Single Family Residence
Built in ----
0.55 Acres Lot
$2,394,100 Zestimate®
$--/sqft
$4,813 Estimated rent
Home value
$2,394,100
$2.18M - $2.61M
$4,813/mo
Zestimate® history
Loading...
Owner options
Explore your selling options
What's special
SOLD ON THE PRIVATE NETWORK
Zillow last checked: 8 hours ago
Listing updated: September 18, 2025 at 01:10pm
Listing courtesy of:
Kris Berger 630-975-0088,
Compass
Bought with:
Dawn McKenna
Coldwell Banker Realty
Source: MRED as distributed by MLS GRID,MLS#: 12328893
Facts & features
Interior
Bedrooms & bathrooms
- Bedrooms: 4
- Bathrooms: 5
- Full bathrooms: 5
Primary bedroom
- Features: Flooring (Hardwood), Window Treatments (Blinds), Bathroom (Full, Double Sink, Tub & Separate Shwr)
- Level: Main
- Area: 378 Square Feet
- Dimensions: 21X18
Bedroom 2
- Features: Flooring (Carpet), Window Treatments (Blinds)
- Level: Second
- Area: 378 Square Feet
- Dimensions: 21X18
Bedroom 3
- Features: Flooring (Carpet), Window Treatments (Blinds)
- Level: Second
- Area: 340 Square Feet
- Dimensions: 20X17
Bedroom 4
- Features: Flooring (Carpet), Window Treatments (Blinds)
- Level: Second
- Area: 252 Square Feet
- Dimensions: 21X12
Bar entertainment
- Features: Flooring (Other)
- Level: Basement
- Area: 156 Square Feet
- Dimensions: 13X12
Dining room
- Features: Flooring (Hardwood)
- Level: Main
- Area: 247 Square Feet
- Dimensions: 19X13
Exercise room
- Features: Flooring (Other)
- Level: Basement
- Area: 165 Square Feet
- Dimensions: 15X11
Family room
- Features: Flooring (Hardwood)
- Level: Main
- Area: 391 Square Feet
- Dimensions: 23X17
Foyer
- Features: Flooring (Hardwood)
- Level: Main
- Area: 32 Square Feet
- Dimensions: 8X4
Kitchen
- Features: Kitchen (Eating Area-Breakfast Bar, Eating Area-Table Space, Island, Custom Cabinetry), Flooring (Hardwood)
- Level: Main
- Area: 448 Square Feet
- Dimensions: 28X16
Laundry
- Features: Flooring (Ceramic Tile)
- Level: Basement
- Area: 144 Square Feet
- Dimensions: 12X12
Living room
- Features: Flooring (Hardwood)
- Level: Main
- Area: 546 Square Feet
- Dimensions: 26X21
Mud room
- Features: Flooring (Ceramic Tile)
- Level: Main
- Area: 120 Square Feet
- Dimensions: 15X8
Office
- Features: Flooring (Hardwood)
- Level: Main
- Area: 144 Square Feet
- Dimensions: 12X12
Other
- Level: Basement
- Area: 120 Square Feet
- Dimensions: 15X8
Recreation room
- Features: Flooring (Ceramic Tile)
- Level: Basement
- Area: 1131 Square Feet
- Dimensions: 39X29
Sitting room
- Features: Flooring (Hardwood)
- Level: Second
- Area: 741 Square Feet
- Dimensions: 39X19
Storage
- Level: Basement
- Area: 99 Square Feet
- Dimensions: 11X9
Sun room
- Level: Main
- Area: 364 Square Feet
- Dimensions: 26X14
Heating
- Natural Gas, Forced Air
Cooling
- Central Air
Appliances
- Included: Double Oven, Microwave, Dishwasher, High End Refrigerator, Washer, Dryer, Stainless Steel Appliance(s), Oven, Range Hood, Gas Cooktop, Humidifier, Multiple Water Heaters
Features
- Basement: Finished,Full
- Attic: Unfinished
- Number of fireplaces: 2
- Fireplace features: Gas Starter, Living Room, Other
Interior area
- Total structure area: 0
Property
Parking
- Total spaces: 3
- Parking features: Other, Garage Door Opener, Heated Garage, On Site, Garage Owned, Attached, Garage
- Attached garage spaces: 3
- Has uncovered spaces: Yes
Accessibility
- Accessibility features: No Disability Access
Features
- Stories: 2
- Patio & porch: Patio
- Exterior features: Outdoor Grill, Other
- Pool features: In Ground
- Has spa: Yes
- Spa features: Outdoor Hot Tub
Lot
- Size: 0.55 Acres
- Dimensions: 150.47X175.59X154.95X145.44
- Features: Landscaped, Mature Trees
Details
- Parcel number: 0636303016
- Special conditions: None
- Other equipment: Sump Pump, Sprinkler-Lawn, Radon Mitigation System, Generator
Construction
Type & style
- Home type: SingleFamily
- Property subtype: Single Family Residence
Materials
- Brick, Cedar
- Foundation: Concrete Perimeter
- Roof: Asphalt
Condition
- New construction: No
Utilities & green energy
- Sewer: Public Sewer
- Water: Lake Michigan
Community & neighborhood
Community
- Community features: Horse-Riding Trails, Street Paved
Location
- Region: Oak Brook
HOA & financial
HOA
- Services included: None
Other
Other facts
- Listing terms: Conventional
- Ownership: Fee Simple
Price history
| Date | Event | Price |
|---|---|---|
| 7/31/2025 | Sold | $2,350,000-4.1% |
Source: | ||
| 1/18/2025 | Listing removed | $2,450,000 |
Source: | ||
| 11/14/2024 | Listed for sale | $2,450,000-3.5% |
Source: | ||
| 2/16/2024 | Listing removed | -- |
Source: | ||
| 10/2/2023 | Listed for sale | $2,540,000+47.2% |
Source: | ||
Public tax history
| Year | Property taxes | Tax assessment |
|---|---|---|
| 2024 | $31,464 +4.3% | $647,867 +8.1% |
| 2023 | $30,155 +6.4% | $599,100 +4% |
| 2022 | $28,344 +5.2% | $575,900 +2.5% |
Find assessor info on the county website
Neighborhood: 60523
Nearby schools
GreatSchools rating
- 9/10Brook Forest Elementary SchoolGrades: K-5Distance: 2.1 mi
- 6/10Butler Junior High SchoolGrades: 6-8Distance: 0.9 mi
- 10/10Hinsdale Central High SchoolGrades: 9-12Distance: 2.6 mi
Schools provided by the listing agent
- Elementary: Monroe Elementary School
- Middle: Clarendon Hills Middle School
- High: Hinsdale Central High School
- District: 181
Source: MRED as distributed by MLS GRID. This data may not be complete. We recommend contacting the local school district to confirm school assignments for this home.


