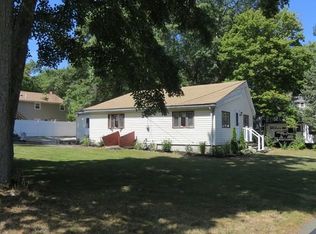Sold for $540,000
$540,000
16 Rockefeller St, Randolph, MA 02368
3beds
1,496sqft
Single Family Residence
Built in 1955
8,000 Square Feet Lot
$591,300 Zestimate®
$361/sqft
$3,468 Estimated rent
Home value
$591,300
$550,000 - $639,000
$3,468/mo
Zestimate® history
Loading...
Owner options
Explore your selling options
What's special
Set on a picturesque lot & framed by gardens, this charming home will capture your heart. Loved by the same family for almost 40 years, it resides in a lovely neighborhood w easy access to Rt93 for convenient commuting. Inside, the home features hardwood floors throughout most of the living spaces & fresh paint, making it truly move-in ready. Upon entering from the spacious deck, you'll step into the inviting kitchen w center island. Adjacent to the kitchen are the dining room & large living room, providing ample space for gatherings & entertaining. The 1st floor also boasts a versatile bonus room that can be used as a home office or add'l bedroom, complete w nearby full bath for added convenience. Upstairs, you’ll find 3 bedrooms & another full bath, offering plenty of space for family & guests. The charming backyard w shed provides a serene setting for outdoor activities. You'll fall in love with the peaceful surroundings and the warm, welcoming atmosphere of this delightful home!
Zillow last checked: 8 hours ago
Listing updated: July 20, 2024 at 12:32pm
Listed by:
Rebecca Glynn 617-872-4090,
William Raveis R.E. & Home Services 781-659-6650
Bought with:
Christine Do
Keller Williams Realty
Source: MLS PIN,MLS#: 73251814
Facts & features
Interior
Bedrooms & bathrooms
- Bedrooms: 3
- Bathrooms: 2
- Full bathrooms: 2
Primary bedroom
- Features: Bathroom - Full, Closet, Flooring - Hardwood, Lighting - Overhead
- Level: Second
- Area: 192.38
- Dimensions: 9.5 x 20.25
Bedroom 2
- Features: Closet, Flooring - Hardwood, Lighting - Overhead
- Level: Second
- Area: 177.27
- Dimensions: 16.75 x 10.58
Bedroom 3
- Features: Closet, Flooring - Hardwood, Lighting - Overhead
- Level: Second
- Area: 100.33
- Dimensions: 10.75 x 9.33
Primary bathroom
- Features: Yes
Bathroom 1
- Features: Bathroom - Full, Bathroom - With Tub & Shower, Flooring - Laminate
- Level: First
- Area: 37.31
- Dimensions: 6.58 x 5.67
Bathroom 2
- Features: Bathroom - Full, Bathroom - With Shower Stall, Flooring - Laminate
- Level: Second
- Area: 67.57
- Dimensions: 11.58 x 5.83
Dining room
- Features: Flooring - Hardwood, Window(s) - Bay/Bow/Box, Window(s) - Picture, Lighting - Overhead
- Level: Main,First
- Area: 121.13
- Dimensions: 9.5 x 12.75
Kitchen
- Features: Flooring - Laminate, Window(s) - Bay/Bow/Box, Kitchen Island, Deck - Exterior, Exterior Access, Lighting - Overhead
- Level: Main,First
- Area: 133
- Dimensions: 14.25 x 9.33
Living room
- Features: Flooring - Hardwood, Window(s) - Bay/Bow/Box, Cable Hookup
- Level: Main,First
- Area: 292.98
- Dimensions: 23.92 x 12.25
Heating
- Central, Forced Air, Oil
Cooling
- Central Air
Appliances
- Included: Electric Water Heater, Range, Dishwasher, Disposal, Microwave, Refrigerator, Washer, Dryer
- Laundry: Electric Dryer Hookup, Exterior Access, Washer Hookup, In Basement
Features
- Closet, Bonus Room
- Flooring: Wood, Laminate, Flooring - Hardwood
- Doors: Storm Door(s)
- Windows: Insulated Windows
- Basement: Full,Interior Entry,Concrete,Unfinished
- Number of fireplaces: 1
- Fireplace features: Living Room
Interior area
- Total structure area: 1,496
- Total interior livable area: 1,496 sqft
Property
Parking
- Total spaces: 4
- Parking features: Off Street, Paved
- Uncovered spaces: 4
Features
- Patio & porch: Deck - Composite
- Exterior features: Deck - Composite, Storage
Lot
- Size: 8,000 sqft
- Features: Level
Details
- Parcel number: 208015
- Zoning: RH
Construction
Type & style
- Home type: SingleFamily
- Architectural style: Cape
- Property subtype: Single Family Residence
Materials
- Frame
- Foundation: Concrete Perimeter
- Roof: Shingle
Condition
- Year built: 1955
Utilities & green energy
- Electric: 200+ Amp Service
- Sewer: Public Sewer
- Water: Public
- Utilities for property: for Electric Range, for Electric Oven, for Electric Dryer, Washer Hookup
Green energy
- Energy efficient items: Thermostat
Community & neighborhood
Community
- Community features: Shopping, Highway Access, Public School
Location
- Region: Randolph
Other
Other facts
- Listing terms: Contract
- Road surface type: Paved
Price history
| Date | Event | Price |
|---|---|---|
| 7/19/2024 | Sold | $540,000+12.7%$361/sqft |
Source: MLS PIN #73251814 Report a problem | ||
| 6/16/2024 | Pending sale | $479,000$320/sqft |
Source: | ||
| 6/13/2024 | Listed for sale | $479,000$320/sqft |
Source: MLS PIN #73251814 Report a problem | ||
Public tax history
| Year | Property taxes | Tax assessment |
|---|---|---|
| 2025 | $6,143 +10.4% | $529,100 +8.9% |
| 2024 | $5,565 +4% | $486,000 +9.7% |
| 2023 | $5,351 +0.2% | $443,000 +12.8% |
Find assessor info on the county website
Neighborhood: 02368
Nearby schools
GreatSchools rating
- 4/10Margaret L Donovan Elementary SchoolGrades: K-5Distance: 0.8 mi
- 4/10Randolph Community Middle SchoolGrades: 6-8Distance: 0.9 mi
- 3/10Randolph High SchoolGrades: 9-12Distance: 2.4 mi
Get a cash offer in 3 minutes
Find out how much your home could sell for in as little as 3 minutes with a no-obligation cash offer.
Estimated market value$591,300
Get a cash offer in 3 minutes
Find out how much your home could sell for in as little as 3 minutes with a no-obligation cash offer.
Estimated market value
$591,300
