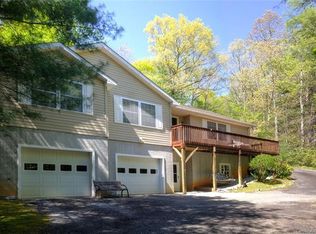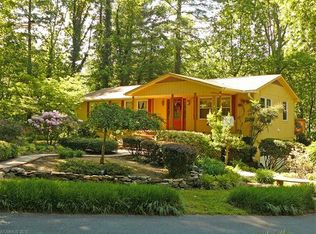What a great location.! Three bedrooms and three full baths.! A very well maintained home.! The interior is immaculate.! Three bedrooms on the septic permit, but a great fourth bonus/bed room with a full bathroom in the finished basement.! Stainless Steel appliances in the kitchen, great granite counters, fabulous cabinets, pantry.! Brick Fireplace in the Living Room with Propane Gas Logs.! Front Covered Porch, Rear Wooden Deck, Flower Beds, Mature Trees.! Basement garage is large with work benches and cabinets and much storage space.! Bathroom off of the garage for a mud room on the ground floor.! Roof, Windows, HVAC Equipment, Kitchen are all new.! Located on a culdesac road in a wonderful community just 6 minutes from downtown Brevard.! Close to shopping, galleries, restaurants, and just 8 minutes to the four lane headed to Asheville and the airport.! Hardwood trees, birds to enjoy.! Bay windows in the living room.! Come, visit, see this house.! You will love it.!
This property is off market, which means it's not currently listed for sale or rent on Zillow. This may be different from what's available on other websites or public sources.


