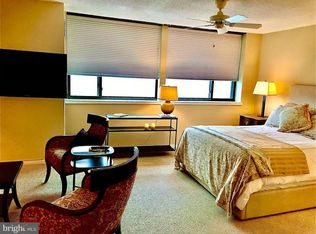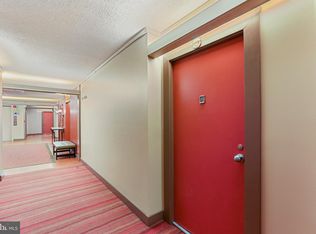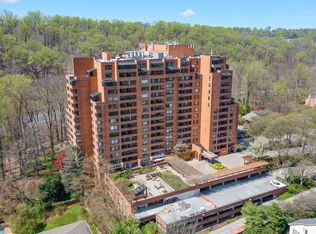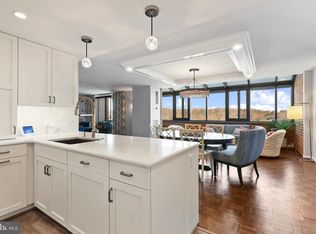Sold for $740,000 on 06/26/25
$740,000
16 Roland Grn #8, Baltimore, MD 21210
3beds
4,544sqft
Townhouse
Built in 1998
4,544 Square Feet Lot
$869,600 Zestimate®
$163/sqft
$4,252 Estimated rent
Home value
$869,600
$783,000 - $965,000
$4,252/mo
Zestimate® history
Loading...
Owner options
Explore your selling options
What's special
PRICE REDUCED BY $80,900!!! Brand new HVAC installed for 2nd Level ($8800). Rarely available Roland Green townhome on a quiet, tree-lined cul-de-sac in the gated community of the Village of Cross Keys. Over 4500 square feet of living space with open concept floor plan and first floor primary bedroom suite that allows for one level living. Hassle free living with condo association taking care of front and rear landscape maintenance, snow removal, yearly outside window washing, dryer vent cleaning, chimney cleaning, and sewer jetting, all exterior maintenance including painting, roofs, driveways. Enter this spotless home through the welcoming foyer which flows into the spacious living and dining rooms. With vaulted ceilings and a gas fireplace flanked by floor to ceiling glass shelving, the living room is flooded with sunlight from the adjacent screened-in porch and flows seamlessly into the dining room - perfect for entertaining! To the left, you’ll find a bonus room – perfect for a home office, den or even an extra bedroom – and a convenient first floor powder room in the hall. Further down the hall you’ll discover the sizable primary bedroom suite with a dressing area featuring a vanity and 2 large walk-in closets. The ensuite primary bathroom has a soaking tub, two large vanities, a large corner shower and a private toilet room/enclosure. The bright kitchen features plenty of cabinets and counter space with a 2-level granite topped center island and is open to the family room with another gas fireplace. Double doors lead to the screened-in porch with a view of the lovely private yard. Adjoining the kitchen is a pantry/mudroom with stackable washer/dryer and interior access to the two car garage. A second laundry room is located on the lower level where you’ll find a large recreation room with brand new carpeting, fresh paint and a gas fireplace. A full bath with shower and lots of extra storage complete this lower level. The 2nd level features two more bedrooms each with an ensuite full bath and walk in closets. The front facing bedroom has an additional bonus area perfect for an office or sitting area. Recent updates include a new commercial grade hot water heater (Feb. 2025) and new roof installed (2020). Home has fire suppression/sprinkler system. The Village of Cross Keys offers so many appealing amenities including multiple outdoor pools, club house, walking paths, security and the newly remodeled Cross Keys shopping center featuring great shopping, multiple dining options and many other services. Conveniently located near 83 with easy access to downtown as well as points north. These Roland Green homes seldom hit the market . . . now is your chance! Seller has never lived in the home and is selling AS IS .
Zillow last checked: 8 hours ago
Listing updated: June 26, 2025 at 05:19am
Listed by:
Roseann Glick 410-382-0400,
Compass,
Co-Listing Team: The Baldwin & Griffin Group Of Compass, Co-Listing Agent: James M. Baldwin 443-255-2502,
Compass
Bought with:
Dorsey Campbell, 522613
Cummings & Co. Realtors
Source: Bright MLS,MLS#: MDBA2165098
Facts & features
Interior
Bedrooms & bathrooms
- Bedrooms: 3
- Bathrooms: 5
- Full bathrooms: 4
- 1/2 bathrooms: 1
- Main level bathrooms: 2
- Main level bedrooms: 1
Primary bedroom
- Features: Flooring - Wood
- Level: Main
- Area: 308 Square Feet
- Dimensions: 14 x 22
Bedroom 2
- Features: Flooring - Carpet
- Level: Upper
- Area: 234 Square Feet
- Dimensions: 18 x 13
Bedroom 3
- Features: Flooring - Carpet
- Level: Upper
- Area: 396 Square Feet
- Dimensions: 18 x 22
Primary bathroom
- Level: Main
- Area: 196 Square Feet
- Dimensions: 14 x 14
Dining room
- Features: Flooring - Wood
- Level: Main
- Area: 91 Square Feet
- Dimensions: 7 x 13
Family room
- Features: Flooring - Wood, Fireplace - Gas
- Level: Main
- Area: 288 Square Feet
- Dimensions: 18 x 16
Foyer
- Features: Flooring - Wood
- Level: Main
- Area: 77 Square Feet
- Dimensions: 7 x 11
Other
- Level: Lower
- Area: 28 Square Feet
- Dimensions: 7 x 4
Other
- Level: Upper
- Area: 42 Square Feet
- Dimensions: 7 x 6
Other
- Level: Upper
- Area: 49 Square Feet
- Dimensions: 7 x 7
Half bath
- Level: Main
- Area: 30 Square Feet
- Dimensions: 6 x 5
Kitchen
- Features: Flooring - Wood
- Level: Main
- Area: 216 Square Feet
- Dimensions: 18 x 12
Laundry
- Level: Lower
- Area: 336 Square Feet
- Dimensions: 24 x 14
Laundry
- Level: Main
- Area: 78 Square Feet
- Dimensions: 6 x 13
Living room
- Features: Flooring - Wood, Fireplace - Gas
- Level: Main
- Area: 576 Square Feet
- Dimensions: 24 x 24
Office
- Features: Flooring - Wood
- Level: Main
- Area: 190 Square Feet
- Dimensions: 10 x 19
Recreation room
- Features: Flooring - Carpet, Fireplace - Gas, Ceiling Fan(s)
- Level: Lower
- Area: 840 Square Feet
- Dimensions: 28 x 30
Screened porch
- Level: Main
- Area: 189 Square Feet
- Dimensions: 21 x 9
Heating
- Forced Air, Natural Gas
Cooling
- Central Air, Electric
Appliances
- Included: Gas Water Heater
- Laundry: Laundry Room
Features
- Family Room Off Kitchen, Open Floorplan, Kitchen Island, Primary Bath(s), Walk-In Closet(s)
- Basement: Connecting Stairway,Improved,Sump Pump
- Number of fireplaces: 3
Interior area
- Total structure area: 4,544
- Total interior livable area: 4,544 sqft
- Finished area above ground: 4,544
- Finished area below ground: 0
Property
Parking
- Total spaces: 4
- Parking features: Garage Faces Front, Inside Entrance, Driveway, Attached, On Street
- Attached garage spaces: 2
- Uncovered spaces: 2
Accessibility
- Accessibility features: None
Features
- Levels: Three
- Stories: 3
- Patio & porch: Screened Porch
- Pool features: Community
Lot
- Size: 4,544 sqft
Details
- Additional structures: Above Grade, Below Grade
- Parcel number: 0327164778E818
- Zoning: R-6
- Special conditions: Standard
Construction
Type & style
- Home type: Townhouse
- Architectural style: Traditional
- Property subtype: Townhouse
Materials
- Brick
- Foundation: Block
Condition
- New construction: No
- Year built: 1998
Utilities & green energy
- Sewer: Public Sewer
- Water: Public
Community & neighborhood
Location
- Region: Baltimore
- Subdivision: Village Of Cross Keys
- Municipality: Baltimore City
HOA & financial
HOA
- Has HOA: No
- Amenities included: Clubhouse, Gated, Jogging Path, Pool, Security
- Services included: Common Area Maintenance, Maintenance Structure, Pool(s), Road Maintenance, Security, Trash, Maintenance Grounds, Management, Insurance, Pest Control, Reserve Funds, Snow Removal
- Association name: Roland Green Condominium @ Village Of Cross Keys
Other fees
- Condo and coop fee: $1,355 monthly
Other
Other facts
- Listing agreement: Exclusive Right To Sell
- Ownership: Fee Simple
Price history
| Date | Event | Price |
|---|---|---|
| 6/26/2025 | Sold | $740,000-1.2%$163/sqft |
Source: | ||
| 6/20/2025 | Pending sale | $749,000$165/sqft |
Source: | ||
| 5/29/2025 | Contingent | $749,000$165/sqft |
Source: | ||
| 5/20/2025 | Price change | $749,000-9.7%$165/sqft |
Source: | ||
| 4/26/2025 | Listed for sale | $829,900+116.9%$183/sqft |
Source: | ||
Public tax history
| Year | Property taxes | Tax assessment |
|---|---|---|
| 2025 | -- | $757,300 +4.2% |
| 2024 | $17,157 | $727,000 |
| 2023 | $17,157 | $727,000 |
Find assessor info on the county website
Neighborhood: Cross Keys
Nearby schools
GreatSchools rating
- 7/10Roland Park Elementary/Middle SchoolGrades: PK-8Distance: 0.7 mi
- 5/10Western High SchoolGrades: 9-12Distance: 0.7 mi
- 10/10Baltimore Polytechnic InstituteGrades: 9-12Distance: 0.7 mi
Schools provided by the listing agent
- District: Baltimore City Public Schools
Source: Bright MLS. This data may not be complete. We recommend contacting the local school district to confirm school assignments for this home.

Get pre-qualified for a loan
At Zillow Home Loans, we can pre-qualify you in as little as 5 minutes with no impact to your credit score.An equal housing lender. NMLS #10287.
Sell for more on Zillow
Get a free Zillow Showcase℠ listing and you could sell for .
$869,600
2% more+ $17,392
With Zillow Showcase(estimated)
$886,992


