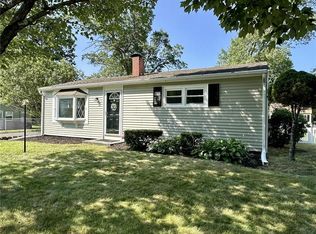Sold for $440,000
$440,000
16 Rondeau Rd, Bellingham, MA 02019
3beds
1,188sqft
Single Family Residence
Built in 1952
10,840 Square Feet Lot
$474,100 Zestimate®
$370/sqft
$3,008 Estimated rent
Home value
$474,100
$450,000 - $498,000
$3,008/mo
Zestimate® history
Loading...
Owner options
Explore your selling options
What's special
Move right in and enjoy your one level home with CENTRAL A/C just in time for the summer. This three bedroom ranch with one car garage in a neighborhood setting has had many recent updates: all new windows, new front door, updated bathroom, all new carpeting and freshly painted throughout. Front to back familyroom with new sliding door opens to a patio and good sized level backyard for summer barbeques. Kitchen with tile flooring. Living room with new picture window to let in lots of natural light. Whether you're a first time buyer or just looking for one-level living, this is the home for you. Walking distance to Middle School and High School. Easy commute to Worcester, Providence & Framingham/Natick. Minutes to the Franklin "T" Train, Rte 495,95,24,Mass Pike and all your shopping needs. Offers due Monday 5:00 pm with offer expiration Tues 5:00 pm.
Zillow last checked: 8 hours ago
Listing updated: June 23, 2023 at 11:58am
Listed by:
Deb Evans 508-523-7335,
ERA Key Realty Services 508-234-0550
Bought with:
Cristhian Losada
Property Investors & Advisors, LLC
Source: MLS PIN,MLS#: 73112774
Facts & features
Interior
Bedrooms & bathrooms
- Bedrooms: 3
- Bathrooms: 1
- Full bathrooms: 1
Primary bedroom
- Features: Flooring - Wall to Wall Carpet
- Level: First
Bedroom 2
- Features: Flooring - Wall to Wall Carpet
- Level: First
Bedroom 3
- Features: Flooring - Wall to Wall Carpet
- Level: First
Bathroom 1
- Features: Bathroom - With Tub & Shower, Flooring - Stone/Ceramic Tile, Countertops - Upgraded, Cabinets - Upgraded
- Level: First
Family room
- Features: Vaulted Ceiling(s), Flooring - Wall to Wall Carpet, Exterior Access, Slider
- Level: First
Kitchen
- Features: Flooring - Stone/Ceramic Tile, Dining Area
- Level: First
Living room
- Features: Closet, Flooring - Wall to Wall Carpet, Exterior Access
- Level: First
Heating
- Forced Air, Oil
Cooling
- Central Air
Appliances
- Included: Electric Water Heater, Range, Dishwasher, Refrigerator, Washer, Dryer
- Laundry: First Floor, Electric Dryer Hookup, Washer Hookup
Features
- Flooring: Tile, Carpet
- Doors: Insulated Doors, Storm Door(s)
- Windows: Insulated Windows
- Has basement: No
- Has fireplace: No
Interior area
- Total structure area: 1,188
- Total interior livable area: 1,188 sqft
Property
Parking
- Total spaces: 3
- Parking features: Attached, Paved Drive, Off Street
- Attached garage spaces: 1
- Uncovered spaces: 2
Features
- Patio & porch: Patio
- Exterior features: Patio, Storage
Lot
- Size: 10,840 sqft
- Features: Wooded, Level
Details
- Parcel number: M:0064 B:0113 L:0000,5927
- Zoning: Res
Construction
Type & style
- Home type: SingleFamily
- Architectural style: Ranch
- Property subtype: Single Family Residence
Materials
- Frame
- Foundation: Concrete Perimeter, Slab
- Roof: Shingle
Condition
- Year built: 1952
Utilities & green energy
- Sewer: Public Sewer
- Water: Public
- Utilities for property: for Electric Range, for Electric Oven, for Electric Dryer, Washer Hookup
Community & neighborhood
Community
- Community features: Shopping, Stable(s), Golf, Medical Facility, Conservation Area, Highway Access, House of Worship, Private School, Public School, T-Station
Location
- Region: Bellingham
Other
Other facts
- Road surface type: Paved
Price history
| Date | Event | Price |
|---|---|---|
| 6/23/2023 | Sold | $440,000+13.1%$370/sqft |
Source: MLS PIN #73112774 Report a problem | ||
| 5/17/2023 | Listed for sale | $389,000+69.2%$327/sqft |
Source: MLS PIN #73112774 Report a problem | ||
| 4/19/2005 | Sold | $229,900$194/sqft |
Source: Public Record Report a problem | ||
Public tax history
| Year | Property taxes | Tax assessment |
|---|---|---|
| 2025 | $4,701 +4.4% | $374,300 +6.9% |
| 2024 | $4,504 +9.5% | $350,200 +11.1% |
| 2023 | $4,112 +3.5% | $315,100 +11.7% |
Find assessor info on the county website
Neighborhood: 02019
Nearby schools
GreatSchools rating
- 5/10Bellingham Memorial Middle SchoolGrades: 4-7Distance: 0.5 mi
- 4/10Bellingham High SchoolGrades: 8-12Distance: 0.5 mi
- 6/10South Elementary SchoolGrades: K-3Distance: 2.5 mi
Schools provided by the listing agent
- Elementary: Dipietro
- Middle: Memorial Middle
- High: Bellingham High
Source: MLS PIN. This data may not be complete. We recommend contacting the local school district to confirm school assignments for this home.
Get a cash offer in 3 minutes
Find out how much your home could sell for in as little as 3 minutes with a no-obligation cash offer.
Estimated market value$474,100
Get a cash offer in 3 minutes
Find out how much your home could sell for in as little as 3 minutes with a no-obligation cash offer.
Estimated market value
$474,100
