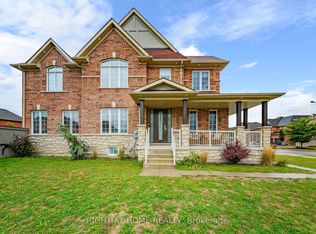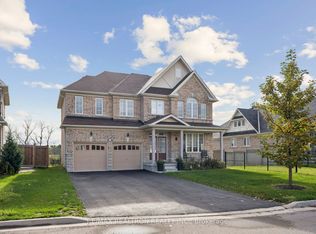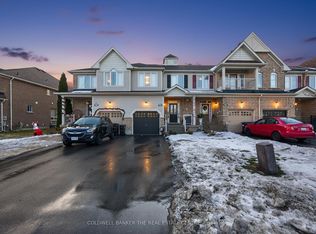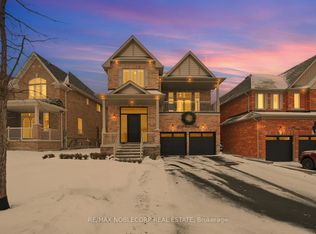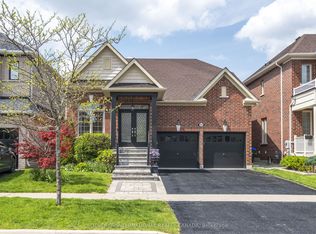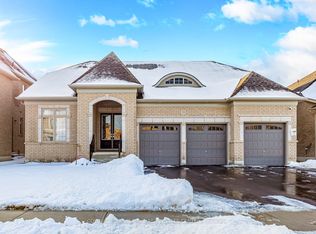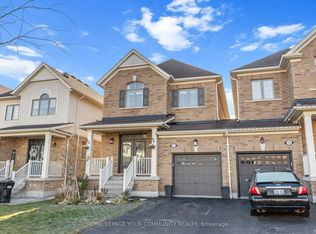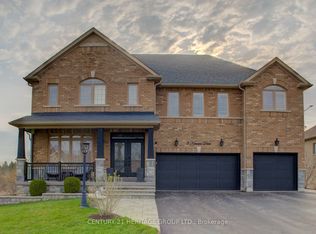Step into a masterpiece where luxury meets tranquility in Tottenham's most coveted enclave! This extraordinary home, the largest builder model, rests on a premium ravine lot with breathtaking water views and backyard sunsets, offering almost 5,000 sqft of resort-style living space. Nature's serenity is your backdrop here, enhanced by an additional 1,000+ sqft of meticulously designed outdoor living areas, including a sprawling covered deck directly off the kitchen. Every corner of this home is a testament to unparalleled craftsmanship and well over $500K in bespoke upgrades! Imagine mornings bathed in natural light from panoramic windows in your grand family room with a coffered ceiling. Relish culinary adventures in the chef's dream kitchen featuring top-tier appliances, oversized quartz countertops, a walk-through servery, and an outdoor-ready second kitchen for al fresco gatherings. The main floor is no less than an entertainers paradise, with a custom wooden den/bar/cigar room, elegant wainscoting, built-in dry bar, and seamless flow into spacious, open concept living areas. Retreat upstairs to a palatial primary suite with soaring ceilings, a spa-like ensuite, and a rainfall shower that feels like a personal oasis. All secondary bedrooms boast premium finishes and glass-enclosed showers for a luxe touch. But that's only the beginning. Descend to the brand-new walk-out basement, a nature-facing haven with rare builder-upgraded high ceilings, massive above-grade windows, and double French-door offices or bedrooms. Ethernet pre-wiring and ultra-premium gold-accented finishes elevate this space, creating a versatile retreat for work or play. Practicality meets elegance with quartz counters throughout (even in the laundry!), custom closet organizers, ample driveway parking for up to 6 cars, and no sidewalk or road parking interruptions. Just a stroll from shops, restaurants, and everyday essentials. This is not just a home, it's a lifestyle that eagerly awaits!
For sale
C$1,568,000
16 Roy Rd, New Tecumseth, ON L0G 1W0
6beds
5baths
Single Family Residence
Built in ----
5,248.94 Square Feet Lot
$-- Zestimate®
C$--/sqft
C$-- HOA
What's special
Premium ravine lotBreathtaking water viewsBackyard sunsetsResort-style living spacePanoramic windowsCoffered ceilingTop-tier appliances
- 97 days |
- 7 |
- 0 |
Zillow last checked: 8 hours ago
Listing updated: November 20, 2025 at 10:20am
Listed by:
TRIPLE NET REALTY INC.
Source: TRREB,MLS®#: N12464703 Originating MLS®#: Toronto Regional Real Estate Board
Originating MLS®#: Toronto Regional Real Estate Board
Facts & features
Interior
Bedrooms & bathrooms
- Bedrooms: 6
- Bathrooms: 5
Primary bedroom
- Level: Second
- Dimensions: 5.7 x 4.6
Bedroom 2
- Level: Second
- Dimensions: 4.4 x 3.7
Bedroom 3
- Level: Second
- Dimensions: 4.3 x 4
Bedroom 4
- Level: Second
- Dimensions: 4.3 x 4.3
Bedroom 5
- Level: Basement
- Dimensions: 4.6 x 4.6
Den
- Level: Main
- Dimensions: 3.1 x 3.4
Dining room
- Level: Main
- Dimensions: 4.3 x 4.6
Family room
- Level: Main
- Dimensions: 4.9 x 5.8
Great room
- Level: Basement
- Dimensions: 6.4 x 4.6
Kitchen
- Level: Main
- Dimensions: 6.4 x 5.5
Library
- Level: Basement
- Dimensions: 4.9 x 3.7
Media room
- Level: Basement
- Dimensions: 6.7 x 4.9
Heating
- Forced Air, Gas
Cooling
- Central Air
Features
- In-Law Capability, Storage
- Flooring: Carpet Free
- Basement: Finished with Walk-Out,Finished
- Has fireplace: Yes
Interior area
- Living area range: 3000-3500 null
Video & virtual tour
Property
Parking
- Total spaces: 8
- Parking features: Garage
- Has garage: Yes
Features
- Stories: 2
- Patio & porch: Deck, Patio
- Exterior features: Landscaped, Lawn Sprinkler System, Privacy
- Pool features: None
Lot
- Size: 5,248.94 Square Feet
- Features: Fenced Yard, Lake/Pond, Library, Park, Ravine, Rec./Commun.Centre
Details
- Parcel number: 581691425
Construction
Type & style
- Home type: SingleFamily
- Property subtype: Single Family Residence
Materials
- Brick, Stone
- Foundation: Concrete
- Roof: Asphalt Shingle
Utilities & green energy
- Sewer: Sewer
Community & HOA
Location
- Region: New Tecumseth
Financial & listing details
- Annual tax amount: C$6,540
- Date on market: 10/16/2025
TRIPLE NET REALTY INC.
By pressing Contact Agent, you agree that the real estate professional identified above may call/text you about your search, which may involve use of automated means and pre-recorded/artificial voices. You don't need to consent as a condition of buying any property, goods, or services. Message/data rates may apply. You also agree to our Terms of Use. Zillow does not endorse any real estate professionals. We may share information about your recent and future site activity with your agent to help them understand what you're looking for in a home.
Price history
Price history
Price history is unavailable.
Public tax history
Public tax history
Tax history is unavailable.Climate risks
Neighborhood: Tottenham
Nearby schools
GreatSchools rating
No schools nearby
We couldn't find any schools near this home.
