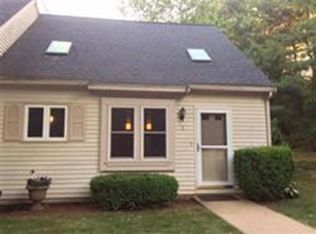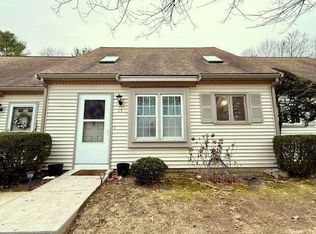Sold for $397,000
$397,000
16 Schofield Rd, Kingston, MA 02364
3beds
1,100sqft
Condominium, Townhouse
Built in 1986
1 Square Feet Lot
$383,100 Zestimate®
$361/sqft
$2,305 Estimated rent
Home value
$383,100
$364,000 - $402,000
$2,305/mo
Zestimate® history
Loading...
Owner options
Explore your selling options
What's special
Offers due Monday by 12PM. Welcome home to this tastefully renovated end-unit townhome in sought after complex. Where the timeless charm of exposed beams meets a fresh and vibrant modern touch. From the moment you step inside, you'll be greeted by a sun-drenched space, Open floor plan and cathedral ceilings create a feeling of extended space. All new Luxury Vinyl Plank flooring throughout. The open kitchen features new white shaker-style cabinets with stainless steel appliances and quartz countertops! The first-floor bedroom is a standout feature, offering convenient access to a new private patio through sliding doors. Upstairs you will find 2 bedrooms with new windows and a full bath! This unit is close to highway access, restaurants, foundry pond and so much more! A commuter's dream! Convenient to everything with easy T access. Come see all this home has to offer at our open houses Friday 5-6:30pm and Saturday 12-2pm!
Zillow last checked: 8 hours ago
Listing updated: December 20, 2023 at 03:13pm
Listed by:
Brenna Crowe 781-771-2720,
Success! Real Estate 781-848-9064
Bought with:
Gina Baracchini
Boston Connect Real Estate
Source: MLS PIN,MLS#: 73178837
Facts & features
Interior
Bedrooms & bathrooms
- Bedrooms: 3
- Bathrooms: 2
- Full bathrooms: 2
- Main level bathrooms: 1
- Main level bedrooms: 1
Primary bedroom
- Features: Walk-In Closet(s), Flooring - Vinyl, Exterior Access, Remodeled, Slider, Lighting - Overhead
- Level: Main,First
- Area: 132
- Dimensions: 12 x 11
Bedroom 2
- Features: Closet, Flooring - Vinyl, Remodeled, Lighting - Overhead
- Level: Second
- Area: 104
- Dimensions: 8 x 13
Bedroom 3
- Features: Bathroom - Full, Closet, Flooring - Vinyl, Remodeled, Lighting - Overhead
- Level: Second
- Area: 204
- Dimensions: 17 x 12
Primary bathroom
- Features: Yes
Bathroom 1
- Features: Bathroom - With Tub & Shower, Closet - Linen, Flooring - Stone/Ceramic Tile, Countertops - Stone/Granite/Solid, Remodeled
- Level: Main,First
- Area: 40
- Dimensions: 8 x 5
Bathroom 2
- Features: Bathroom - With Shower Stall, Flooring - Stone/Ceramic Tile, Countertops - Stone/Granite/Solid, Remodeled
- Level: Second
- Area: 42
- Dimensions: 6 x 7
Kitchen
- Features: Remodeled, Half Vaulted Ceiling(s)
- Level: First
Living room
- Features: Flooring - Vinyl, Remodeled, Half Vaulted Ceiling(s)
- Level: First
Heating
- Electric
Cooling
- Window Unit(s)
Appliances
- Included: Range, Dishwasher, Microwave, Refrigerator
- Laundry: First Floor, In Unit
Features
- Flooring: Tile, Vinyl
- Basement: None
- Has fireplace: No
- Common walls with other units/homes: End Unit
Interior area
- Total structure area: 1,100
- Total interior livable area: 1,100 sqft
Property
Parking
- Total spaces: 2
- Parking features: Assigned
- Uncovered spaces: 2
Features
- Patio & porch: Patio
- Exterior features: Patio
Lot
- Size: 1 sqft
Details
- Parcel number: M:0076 B:0100 L:8,1053592
- Zoning: R20
Construction
Type & style
- Home type: Townhouse
- Property subtype: Condominium, Townhouse
Materials
- Roof: Shingle
Condition
- Year built: 1986
Utilities & green energy
- Sewer: Public Sewer
- Water: Public
Community & neighborhood
Community
- Community features: Shopping, Park, Walk/Jog Trails, Golf, Medical Facility, Laundromat, Highway Access, House of Worship, Public School
Location
- Region: Kingston
HOA & financial
HOA
- HOA fee: $300 monthly
- Services included: Insurance, Maintenance Structure, Road Maintenance, Maintenance Grounds, Snow Removal, Trash
Price history
| Date | Event | Price |
|---|---|---|
| 12/20/2023 | Sold | $397,000-0.7%$361/sqft |
Source: MLS PIN #73178837 Report a problem | ||
| 11/9/2023 | Listed for sale | $399,900+115%$364/sqft |
Source: MLS PIN #73178837 Report a problem | ||
| 6/30/2023 | Sold | $186,000$169/sqft |
Source: Public Record Report a problem | ||
| 2/20/2020 | Listing removed | -- |
Source: Auction.com Report a problem | ||
| 1/28/2020 | Listed for sale | -- |
Source: Auction.com Report a problem | ||
Public tax history
| Year | Property taxes | Tax assessment |
|---|---|---|
| 2025 | $4,381 +32.8% | $337,800 +30.1% |
| 2024 | $3,300 -5.5% | $259,600 -0.7% |
| 2023 | $3,492 -3.6% | $261,400 +5.2% |
Find assessor info on the county website
Neighborhood: 02364
Nearby schools
GreatSchools rating
- 5/10Kingston Intermediate SchoolGrades: 3-6Distance: 0.5 mi
- 4/10Silver Lake Regional Middle SchoolGrades: 7-8Distance: 4.3 mi
- 7/10Silver Lake Regional High SchoolGrades: 9-12Distance: 4.5 mi
Get a cash offer in 3 minutes
Find out how much your home could sell for in as little as 3 minutes with a no-obligation cash offer.
Estimated market value
$383,100

