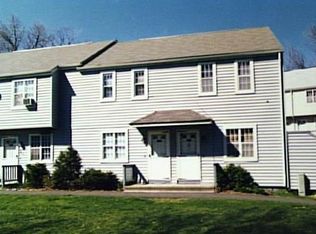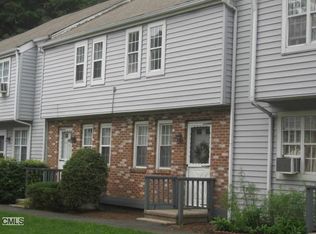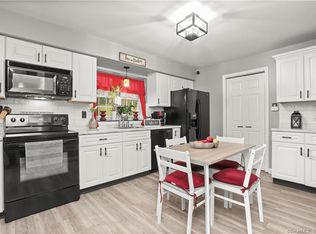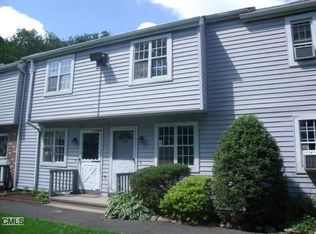Come And Enjoy This Beautifully Remodeled Townhouse With Garage And Finished Loft/Attic. The Extra Room Can Be Used As Bedroom Or Office/Workshop.All Appliances Staying . It Has Adeck,Pergo Floor,Artisan Paint,Italian Tiles,So Much To List
This property is off market, which means it's not currently listed for sale or rent on Zillow. This may be different from what's available on other websites or public sources.




