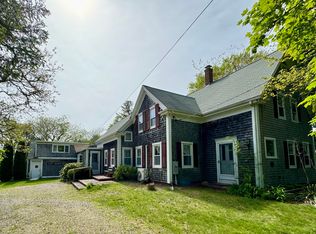Welcome to your Cape escape, in a picturesque East Dennis setting. Behind the hydrangeas in a most-coveted Northside neighborhood, this home is reminiscent of a classic Nantucket cottage with updates of modern architecture. From the moment you enter the inviting sunroom with its French doors and cooling ceiling fan, it evokes feelings of summer vacation...year round. The sunlit kitchen features stainless appliances and quartz countertops. Living room has space to relax by the fireplace. Master bedroom is surrounded by 9 windows and a vaulted ceiling w/storage. 2nd bedroom is currently used as an office/dressing room with twin closets. 3rd bedroom has views of the private yard w/perennials, flowering fauna, large mahogany deck, outdoor shower and firepit, all in a secret garden setting. Updated bathroom with walk-in shower, stackable washer/dryer, new heating system, ductless heat/ac mini-splits, water heater, windows, doors, insulation, and 1 car garage. One-floor living at its finest
This property is off market, which means it's not currently listed for sale or rent on Zillow. This may be different from what's available on other websites or public sources.
