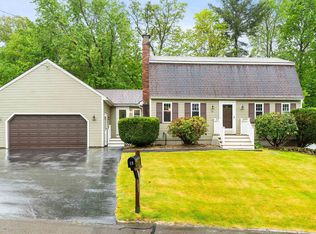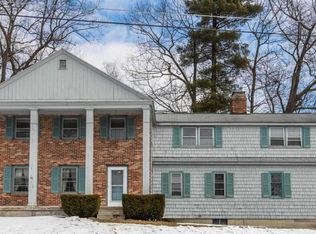Closed
Listed by:
Sharon Bean,
EXP Realty Cell:603-769-7776
Bought with: Lillian Montalto Signature Properties
$577,500
16 Shadwell Road, Nashua, NH 03062
3beds
2,154sqft
Single Family Residence
Built in 1977
0.29 Acres Lot
$613,200 Zestimate®
$268/sqft
$3,200 Estimated rent
Home value
$613,200
$564,000 - $668,000
$3,200/mo
Zestimate® history
Loading...
Owner options
Explore your selling options
What's special
Not your traditional Colonial, the open flowing first floor greets you while effortlessly combining style and functionality. The heart of this home is the expansive kitchen, bathed in natural light from a stunning palladium window and sliders that lead to the deck. The kitchen island offers ample space for meal prep, casual dining, or entertaining, making it the perfect spot for both everyday living and special occasions. The cozy breakfast nook invites you to start your day with a warm cup of coffee, while the dining room is ideal for hosting family gatherings. The living room features a wood-burning fireplace with an inviting brick hearth, providing warmth and ambiance year round. The study, complete with built-ins, offers endless possibilities for use as a home office or hobby room. A convenient 3/4 bath with laundry completes the first floor. Upstairs, you'll find a spacious primary bedroom with three closets and direct access to the 3/4 bath. Two additional bedrooms provide plenty of space for family or guests. The bonus room in the basement is a versatile space that can be transformed into a den, playroom, or even a home gym. The outdoor deck overlooks a pleasing backyard & the patio is ideal for grilling. Improvements include newer roof, newer siding, newer furnace, newer AC and more. Come tour this delightful Colonial home in Sought-After Bicentennial school district... Schedule your showing today!
Zillow last checked: 8 hours ago
Listing updated: November 18, 2024 at 11:25am
Listed by:
Sharon Bean,
EXP Realty Cell:603-769-7776
Bought with:
Samantha Lalonde
Lillian Montalto Signature Properties
Source: PrimeMLS,MLS#: 5009624
Facts & features
Interior
Bedrooms & bathrooms
- Bedrooms: 3
- Bathrooms: 2
- 3/4 bathrooms: 2
Heating
- Natural Gas, Forced Air
Cooling
- Central Air
Appliances
- Included: Dishwasher, Dryer, Range Hood, Microwave, Gas Range, Refrigerator, Washer
- Laundry: 1st Floor Laundry
Features
- Hearth, Kitchen Island, Kitchen/Dining, Natural Light, Natural Woodwork, Indoor Storage
- Flooring: Carpet, Tile, Vinyl
- Basement: Concrete,Full,Partially Finished,Interior Stairs,Storage Space,Walkout,Walk-Out Access
- Number of fireplaces: 1
- Fireplace features: Wood Burning, 1 Fireplace
Interior area
- Total structure area: 2,514
- Total interior livable area: 2,154 sqft
- Finished area above ground: 1,794
- Finished area below ground: 360
Property
Parking
- Total spaces: 2
- Parking features: Paved, Driveway, Garage
- Garage spaces: 2
- Has uncovered spaces: Yes
Features
- Levels: Two
- Stories: 2
- Patio & porch: Patio
- Exterior features: Deck, Garden
Lot
- Size: 0.29 Acres
- Features: Landscaped, Level
Details
- Parcel number: NASHMBL02233
- Zoning description: R9
Construction
Type & style
- Home type: SingleFamily
- Architectural style: Colonial,Garrison
- Property subtype: Single Family Residence
Materials
- Wood Frame, Vinyl Siding
- Foundation: Concrete
- Roof: Architectural Shingle
Condition
- New construction: No
- Year built: 1977
Utilities & green energy
- Electric: 200+ Amp Service, Circuit Breakers
- Sewer: Public Sewer
- Utilities for property: Cable
Community & neighborhood
Location
- Region: Nashua
Other
Other facts
- Road surface type: Paved
Price history
| Date | Event | Price |
|---|---|---|
| 11/18/2024 | Sold | $577,500-6.1%$268/sqft |
Source: | ||
| 9/25/2024 | Price change | $615,000-5.3%$286/sqft |
Source: | ||
| 8/23/2024 | Price change | $649,500-3.8%$302/sqft |
Source: | ||
| 8/14/2024 | Listed for sale | $675,000$313/sqft |
Source: | ||
Public tax history
| Year | Property taxes | Tax assessment |
|---|---|---|
| 2024 | $8,643 +5.4% | $543,600 +20.8% |
| 2023 | $8,202 +0.9% | $449,900 |
| 2022 | $8,130 +11.2% | $449,900 +42.9% |
Find assessor info on the county website
Neighborhood: 03062
Nearby schools
GreatSchools rating
- 10/10Bicentennial Elementary SchoolGrades: PK-5Distance: 0.7 mi
- 6/10Fairgrounds Middle SchoolGrades: 6-8Distance: 1.4 mi
- 7/10Nashua High School SouthGrades: 9-12Distance: 2.5 mi
Schools provided by the listing agent
- Elementary: Bicentennial Elementary School
- Middle: Fairgrounds Middle School
- High: Nashua High School South
- District: Nashua School District
Source: PrimeMLS. This data may not be complete. We recommend contacting the local school district to confirm school assignments for this home.
Get a cash offer in 3 minutes
Find out how much your home could sell for in as little as 3 minutes with a no-obligation cash offer.
Estimated market value$613,200
Get a cash offer in 3 minutes
Find out how much your home could sell for in as little as 3 minutes with a no-obligation cash offer.
Estimated market value
$613,200

