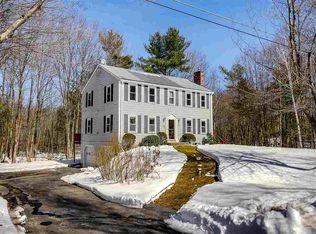This Contemporary home looks as if it came straight from the pages of "House Beautiful"! The foyer entrance welcomes you with lots of natural light and open concept. Even if you don't like to cook, you are going to want to live in the gorgeous UPDATED kitchen with center island complete with veggie prep sink. Abundance of cabinet storage, GE stainless appliances, HIGH-END exhaust hood, plenty of gleaming GRANITE countertops and breakfast bar complete this dream kitchen. Step over to the living room and warm up by the wood burning FIREPLACE. The open concept makes inviting space for entertaining as does the massive COVERED deck off the kitchen. The 2nd floor features a generous master bedroom with CATHEDRAL ceilings and PRIVATE balcony. Beautiful LARGE master bath features DOUBLE vanity, HUGE TILED shower and high ceilings. Two additional bedrooms and full updated bath. Lower level has convenient mudroom and bonus room which could be for guests or additional relaxing space. Other features include: CENTRAL AIR, tons of HARDWOOD flooring, ample parking, 2 car garage and large yard. YOUNG furnace and water heater (approx 6 yrs), NEWER roof (less than 3 yrs) and much of the house was updated in 2017. Great proximity to shopping and major routes.
This property is off market, which means it's not currently listed for sale or rent on Zillow. This may be different from what's available on other websites or public sources.
