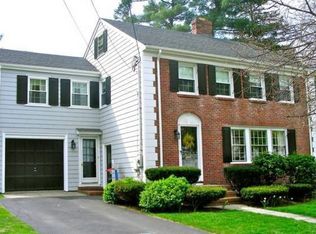Sold for $1,120,000
$1,120,000
16 Sheffield Rd, Melrose, MA 02176
4beds
2,054sqft
Single Family Residence
Built in 1934
6,186 Square Feet Lot
$1,138,000 Zestimate®
$545/sqft
$3,588 Estimated rent
Home value
$1,138,000
$1.05M - $1.24M
$3,588/mo
Zestimate® history
Loading...
Owner options
Explore your selling options
What's special
Eastside 4 bdrm Colonial nestled on a coveted tree-lined St. 2 blocks from Bellevue CC... lovingly maintained & cherished by the same family for 50+ years offering a blend of classic 1920's charm & striking curb appeal! As you step through the door be greeted by warm natural light & an inviting atmosphere...this well-built home features 8 spacious rms, including a play room in the lower level, each offering versatility & nice scale & the charming kitchen is vintage, presenting great potential for future updating. The living spaces are enhanced by period details & a working fireplace perfect for cozy evenings & the sweet, envious screened-in porch featuring brick flooring will be the peaceful space to relax day & night! Sitting among Million $ homes, this expansive lot offers a nice rear yard that is mostly fenced-in boasting ample space for entertaining & fun! The orange line bus is 1 block away & the Common & Melrose Square are close too, a convenient blend of Suburban & Urban charm!
Zillow last checked: 8 hours ago
Listing updated: November 20, 2024 at 12:01pm
Listed by:
Leeman & Gately 781-307-1243,
Compass 617-206-3333,
Lorraine Gately 781-844-5191
Bought with:
Patricia Fitzgerald
Brad Hutchinson Real Estate
Source: MLS PIN,MLS#: 73305334
Facts & features
Interior
Bedrooms & bathrooms
- Bedrooms: 4
- Bathrooms: 2
- Full bathrooms: 1
- 1/2 bathrooms: 1
Primary bedroom
- Features: Ceiling Fan(s), Flooring - Hardwood, Closet - Double
- Level: Second
- Area: 231
- Dimensions: 21 x 11
Bedroom 2
- Features: Ceiling Fan(s), Closet, Flooring - Hardwood
- Level: Second
- Area: 252
- Dimensions: 21 x 12
Bedroom 3
- Features: Closet, Flooring - Hardwood, Lighting - Overhead
- Level: Second
- Area: 110
- Dimensions: 11 x 10
Bedroom 4
- Features: Closet, Flooring - Hardwood, Lighting - Overhead
- Level: Second
- Area: 120
- Dimensions: 12 x 10
Primary bathroom
- Features: No
Bathroom 1
- Features: Bathroom - Half, Flooring - Vinyl
- Level: First
- Area: 18
- Dimensions: 6 x 3
Bathroom 2
- Features: Bathroom - Full, Bathroom - With Shower Stall, Flooring - Stone/Ceramic Tile
- Level: Second
- Area: 64
- Dimensions: 8 x 8
Dining room
- Features: Flooring - Hardwood, Wainscoting, Lighting - Overhead, Archway, Crown Molding
- Level: First
- Area: 154
- Dimensions: 14 x 11
Family room
- Features: Closet, Flooring - Stone/Ceramic Tile
- Level: Basement
- Area: 209
- Dimensions: 19 x 11
Kitchen
- Features: Bathroom - Half, Ceiling Fan(s), Flooring - Vinyl, Breakfast Bar / Nook, Exterior Access, Gas Stove
- Level: First
- Area: 208
- Dimensions: 16 x 13
Living room
- Features: Flooring - Hardwood, French Doors, Cable Hookup, Exterior Access, Archway, Crown Molding
- Level: First
- Area: 252
- Dimensions: 21 x 12
Heating
- Hot Water, Oil
Cooling
- None
Appliances
- Included: Range, Dishwasher, Disposal, Refrigerator, Washer, Dryer
- Laundry: In Basement, Gas Dryer Hookup, Washer Hookup
Features
- Ceiling Fan(s), Closet, Sun Room, Entry Hall
- Flooring: Tile, Vinyl, Hardwood, Flooring - Stone/Ceramic Tile
- Windows: Insulated Windows
- Basement: Full,Partially Finished,Interior Entry,Bulkhead,Sump Pump
- Number of fireplaces: 2
- Fireplace features: Family Room
Interior area
- Total structure area: 2,054
- Total interior livable area: 2,054 sqft
Property
Parking
- Total spaces: 4
- Parking features: Attached, Paved Drive, Off Street, Paved
- Attached garage spaces: 1
- Uncovered spaces: 3
Features
- Patio & porch: Screened, Patio
- Exterior features: Porch - Screened, Patio, Rain Gutters
Lot
- Size: 6,186 sqft
Details
- Parcel number: 657040
- Zoning: res
Construction
Type & style
- Home type: SingleFamily
- Architectural style: Colonial
- Property subtype: Single Family Residence
Materials
- Frame
- Foundation: Stone
- Roof: Shingle
Condition
- Year built: 1934
Utilities & green energy
- Electric: Circuit Breakers
- Sewer: Public Sewer
- Water: Public
- Utilities for property: for Gas Dryer, Washer Hookup
Community & neighborhood
Community
- Community features: Public Transportation, Shopping, Pool, Tennis Court(s), Park, Golf, Medical Facility, Laundromat, Conservation Area, Highway Access, House of Worship, Private School, Public School, T-Station
Location
- Region: Melrose
- Subdivision: Bellevue Country Club
Other
Other facts
- Listing terms: Contract
Price history
| Date | Event | Price |
|---|---|---|
| 11/20/2024 | Sold | $1,120,000+27.3%$545/sqft |
Source: MLS PIN #73305334 Report a problem | ||
| 10/23/2024 | Listed for sale | $879,900$428/sqft |
Source: MLS PIN #73305334 Report a problem | ||
Public tax history
| Year | Property taxes | Tax assessment |
|---|---|---|
| 2025 | $8,393 -0.3% | $847,800 |
| 2024 | $8,419 +5.9% | $847,800 +11.2% |
| 2023 | $7,947 +3.8% | $762,700 +5.3% |
Find assessor info on the county website
Neighborhood: East Side
Nearby schools
GreatSchools rating
- 8/10Winthrop Elementary SchoolGrades: K-5Distance: 0.3 mi
- 6/10Melrose Middle SchoolGrades: 6-8Distance: 1.1 mi
- 10/10Melrose High SchoolGrades: 9-12Distance: 1 mi
Schools provided by the listing agent
- Elementary: Lottery
- Middle: Melrose Middle
- High: Melrose High
Source: MLS PIN. This data may not be complete. We recommend contacting the local school district to confirm school assignments for this home.
Get a cash offer in 3 minutes
Find out how much your home could sell for in as little as 3 minutes with a no-obligation cash offer.
Estimated market value$1,138,000
Get a cash offer in 3 minutes
Find out how much your home could sell for in as little as 3 minutes with a no-obligation cash offer.
Estimated market value
$1,138,000
